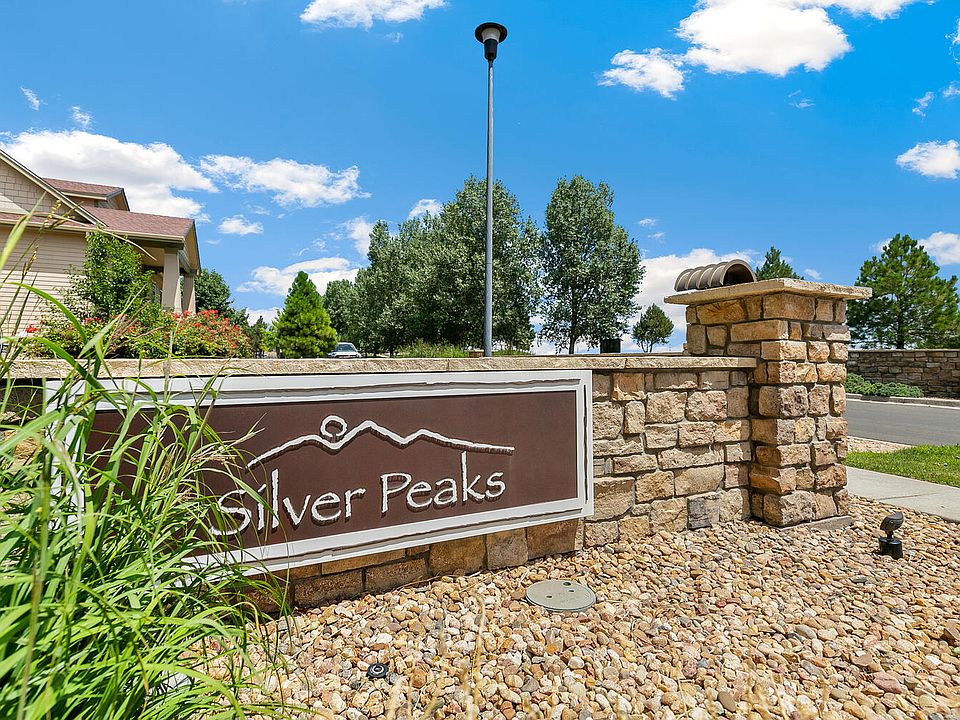The Chatham is a Gorgeous 1-story home offering 4 bedrooms, 2 bathrooms, and 1,771 sq. ft. of living space.
Upgraded Finishes & Features:
Stainless steel appliances, including gas range, microwave, and dishwasher
Premium cabinetry with crown molding
Smart home technology package (smart speaker, video doorbell, programmable thermostat, and touchscreen)
The Chatham is a spacious floor plan that is affordable and provides functionality!
Expansive 9'main level ceilings
Moen Chateau Chrome faucets in kitchen and baths
Tankless water heater
Garage door opener
Low-maintenance vinyl flooring at kitchen, dining, family room, baths, laundry, entry, and garage entry
Builder warranty and much more!
Love the community you live in:
Local shops, groceries, and restaurants
Barr Lake State Park
Rocky Mountain Arsenal State Park (National Wildlife Refuge)
Brighton Oasis Family Aquatic Par
The Armory Performing Arts Center
Brighton Recreation Center
Photos are not of actual home - for representation only.
New construction
from $497,990
Buildable plan: Chatham, Silver Peaks, Brighton, CO 80603
4beds
1,771sqft
Single Family Residence
Built in 2025
-- sqft lot
$-- Zestimate®
$281/sqft
$-- HOA
Buildable plan
This is a floor plan you could choose to build within this community.
View move-in ready homesWhat's special
Low-maintenance vinyl flooringStainless steel appliancesPremium cabinetryMoen chateau chrome faucetsTankless water heaterSmart home technology package
Call: (970) 866-0434
- 41 |
- 3 |
Travel times
Schedule tour
Select your preferred tour type — either in-person or real-time video tour — then discuss available options with the builder representative you're connected with.
Facts & features
Interior
Bedrooms & bathrooms
- Bedrooms: 4
- Bathrooms: 2
- Full bathrooms: 2
Interior area
- Total interior livable area: 1,771 sqft
Video & virtual tour
Property
Parking
- Total spaces: 2
- Parking features: Garage
- Garage spaces: 2
Features
- Levels: 1.0
- Stories: 1
Construction
Type & style
- Home type: SingleFamily
- Property subtype: Single Family Residence
Condition
- New Construction
- New construction: Yes
Details
- Builder name: D.R. Horton
Community & HOA
Community
- Subdivision: Silver Peaks
Location
- Region: Brighton
Financial & listing details
- Price per square foot: $281/sqft
- Date on market: 8/21/2025
About the community
Welcome to your new home in the Silver Peaks community located in Lochbuie, Colorado. This new home community features 8 spacious floor plans with square footage ranging from 1,291 to 2,718. Offering 3-5 bedrooms, up to 3 bathrooms, study/flex spaces, and lofts providing you all of the space you need.
Each new home in Silver Peaks is sure to impress, from premium cabinetry to stainless steel appliances and expansive kitchen island equipped for food preparation or entertaining. Low maintenance vinyl and plank flooring throughout the common areas, 9' main level ceilings and textured walls are just some of the features that come standard in each home. Generously sized bedrooms, with walk-in closets in select floor plans, and plush carpets each bedroom will fill like its own haven.
Love the community you live in; this new home community provides curb appeal that is sure to impress. From the distinctive exteriors that feature a variety of designs, 8' craftsman-style entry doors, fiber cement lap siding, and architectural shingle roofing. Plus, the shingle roofing comes with a 10-year limited warranty. Front yard landscaping with an irrigation system and rain gauge also come complete with each new home.
Residents in Lochbuie, are within minutes to Brighton, CO and enjoy access to the Brighton Recreation Center, Oasis Family Aquatic Park, playgrounds, trails and athletic fields. This new home community in Lochbuie is perfectly situated, providing quick access to Downtown Denver, Denver International Airport and Northern Colorado. Silver Peaks is a growing community that is affordable and provides new homes for every stage in life.
Contact us today, to schedule a tour!
Source: DR Horton

