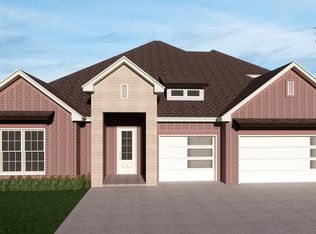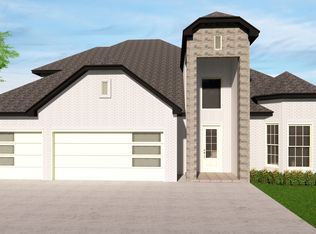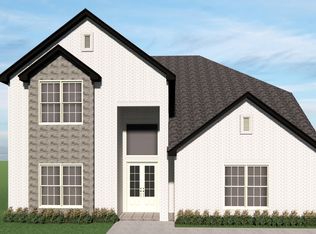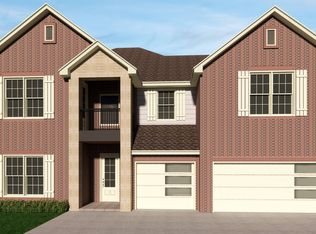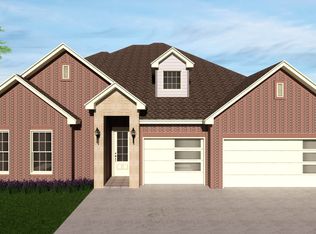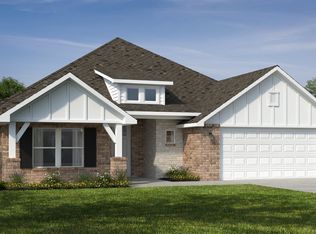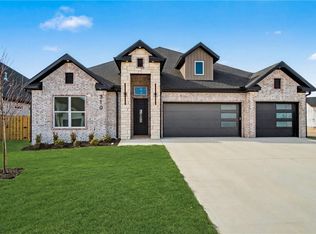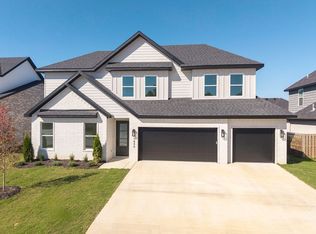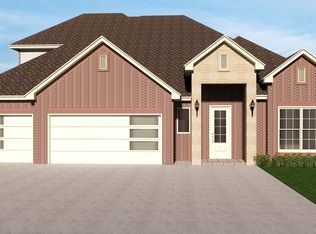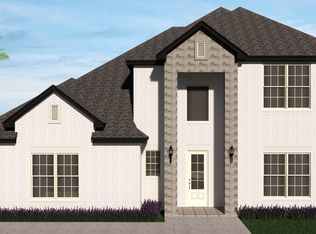Buildable plan: Pine, Silver Leaf Estates, Centerton, AR 72719
Buildable plan
This is a floor plan you could choose to build within this community.
View move-in ready homesWhat's special
- 57 |
- 3 |
Travel times
Schedule tour
Facts & features
Interior
Bedrooms & bathrooms
- Bedrooms: 4
- Bathrooms: 3
- Full bathrooms: 3
Heating
- Natural Gas, Electric, Other
Cooling
- Central Air
Features
- Walk-In Closet(s)
- Windows: Double Pane Windows
- Has fireplace: Yes
Interior area
- Total interior livable area: 2,213 sqft
Property
Parking
- Total spaces: 3
- Parking features: Attached, Off Street
- Attached garage spaces: 3
Features
- Levels: 1.0
- Stories: 1
- Patio & porch: Patio
Construction
Type & style
- Home type: SingleFamily
- Property subtype: Single Family Residence
Materials
- Brick, Stone, Other
- Roof: Other,Asphalt
Condition
- New Construction
- New construction: Yes
Details
- Builder name: Skylight Homes
Community & HOA
Community
- Subdivision: Silver Leaf Estates
HOA
- Has HOA: Yes
- HOA fee: $67 monthly
Location
- Region: Centerton
Financial & listing details
- Price per square foot: $238/sqft
- Date on market: 1/25/2026
About the community
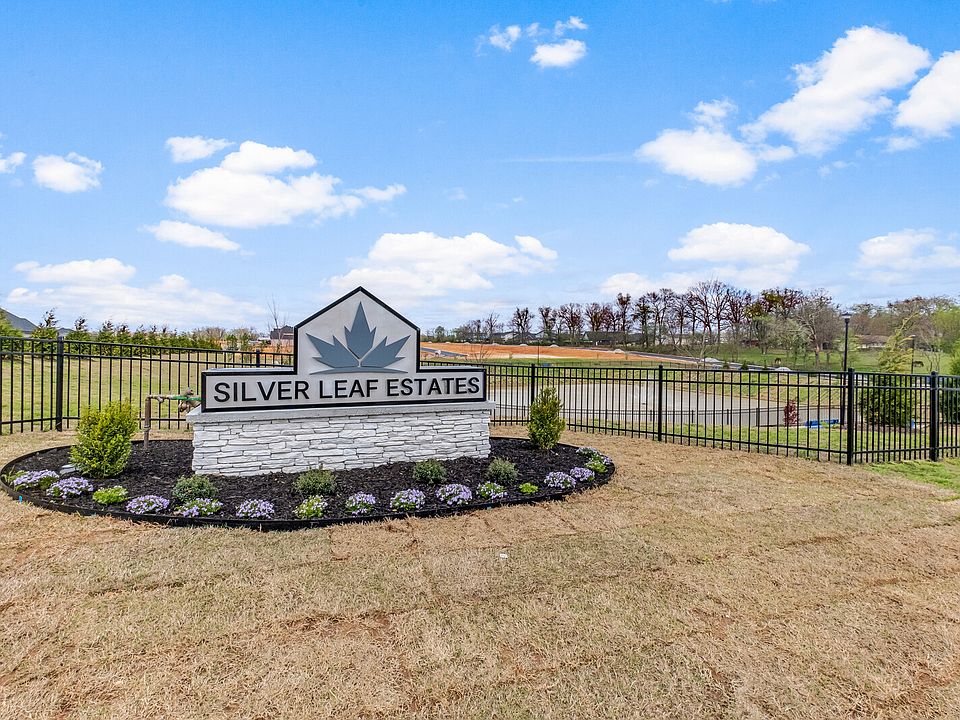
Source: Skylight Homes
11 homes in this community
Available homes
| Listing | Price | Bed / bath | Status |
|---|---|---|---|
| 310 Hedge Dr | $540,500 | 4 bed / 3 bath | Available |
| 431 Hedge Dr | $654,809 | 5 bed / 3 bath | Available April 2026 |
Available lots
| Listing | Price | Bed / bath | Status |
|---|---|---|---|
| 301 Bose Ave | $526,694+ | 4 bed / 3 bath | Customizable |
| 331 Hedge Dr | $526,694+ | 4 bed / 3 bath | Customizable |
| 421 Hedge Dr | $526,694+ | 4 bed / 3 bath | Customizable |
| 341 Hedge Dr | $609,280+ | 4 bed / 4 bath | Customizable |
| 420 Hedge Dr | $609,280+ | 4 bed / 4 bath | Customizable |
| 401 Hedge Dr | $659,097+ | 5 bed / 4 bath | Customizable |
| 490 Bose Ave | $665,970+ | 5 bed / 4 bath | Customizable |
| 311 Hedge Dr | $679,242+ | 5 bed / 4 bath | Customizable |
| 301 Hedge Dr | $848,250+ | 6 bed / 5 bath | Customizable |
Source: Skylight Homes
Contact agent
By pressing Contact agent, you agree that Zillow Group and its affiliates, and may call/text you about your inquiry, which may involve use of automated means and prerecorded/artificial voices. You don't need to consent as a condition of buying any property, goods or services. Message/data rates may apply. You also agree to our Terms of Use. Zillow does not endorse any real estate professionals. We may share information about your recent and future site activity with your agent to help them understand what you're looking for in a home.
Learn how to advertise your homesEstimated market value
Not available
Estimated sales range
Not available
$2,513/mo
Price history
| Date | Event | Price |
|---|---|---|
| 10/1/2025 | Price change | $526,694-0.1%$238/sqft |
Source: | ||
| 2/4/2025 | Price change | $527,170+0.8%$238/sqft |
Source: | ||
| 1/27/2025 | Price change | $522,740-0.8%$236/sqft |
Source: | ||
| 10/14/2024 | Price change | $527,170+5.8%$238/sqft |
Source: | ||
| 8/21/2024 | Price change | $498,375+0.9%$225/sqft |
Source: | ||
Public tax history
Monthly payment
Neighborhood: 72719
Nearby schools
GreatSchools rating
- 7/10Vaughn ElementaryGrades: K-4Distance: 2.3 mi
- 8/10Grimsley Junior High SchoolGrades: 7-8Distance: 0.7 mi
- 9/10Bentonville West High SchoolGrades: 9-12Distance: 2 mi
Schools provided by the builder
- Elementary: Vaughn Elementary School
- Middle: Grimsley Jr High School, Creekside Middl
- High: Bentonville West High School
- District: Bentonville West School District
Source: Skylight Homes. This data may not be complete. We recommend contacting the local school district to confirm school assignments for this home.

