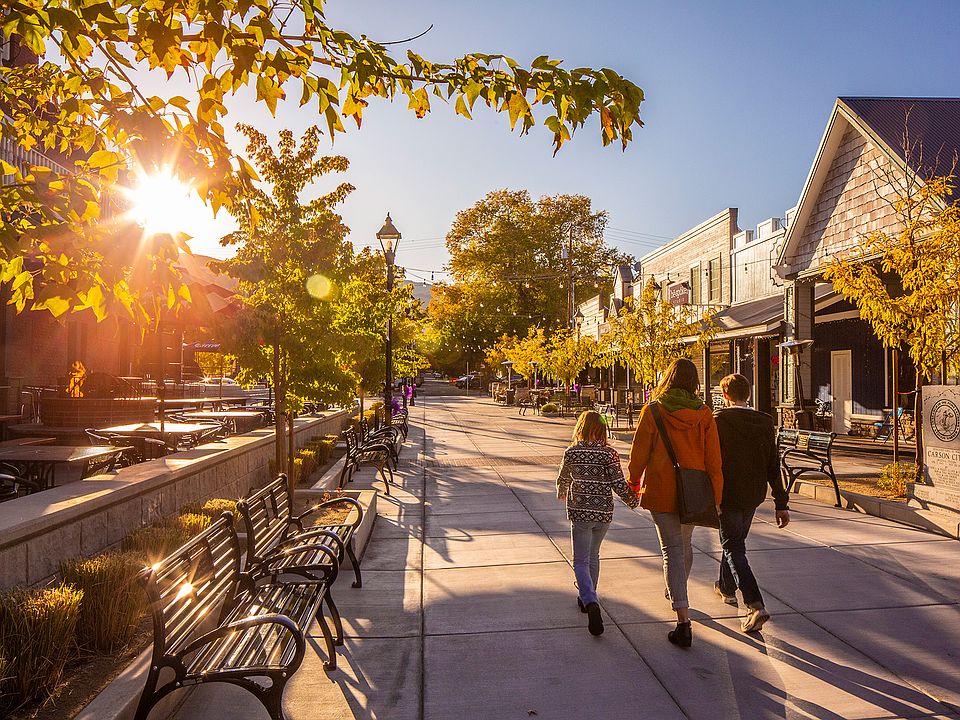As you enter, you become conscious of the forethought necessary to create such a haven with warm Luxury vinyl flooring accented by a multi-functional fireplace and great room. Maybe it's the 10' ceilings on both levels or the bonus features usually reserved for higher price points that give this unit a feeling of refinement and openness. The culinary space hosts Whirlpool appliances, walk-in pantry, brilliant slab countertops, breakfast bar seating, and nearby powder room. A 4-panel, 12-foot glass slider door beckons you outside to your paver stone patio and fenced yard. Upstairs you'll discover the primary ensuite with an expansive shower, 2 additional bedrooms with shared bathroom, full laundry room, and clever storage. An oversized, SUV-friendly, 2-vehicle garage is just one of the many surprises this floorplan is ready to deliver.
SUV-friendly 2-vehicle garage
10' ceilings on both levels
Multi-functional fireplace
Polished slab countertops
Walk-in pantry
Gas range
Breakfast bar seating
Powder room
4-panel 12-foot glass slider
Full laundry room
Fire Suppression System
New construction
from $556,850
Floor plan: Aspen, Silver Crest Condos, Carson City, NV 89701
3beds
1,907sqft
Condominium
Built in 2025
-- sqft lot
$-- Zestimate®
$292/sqft
$200/mo HOA
Floor plan
This is just one available plan to choose from. Work with the sales team to select your favorite floor plan and finishes to fit your needs.
View move-in ready homesWhat's special
Full laundry roomClever storageFenced yardPaver stone patioBrilliant slab countertopsWalk-in pantryMulti-functional fireplace
- 226 |
- 7 |
Travel times
Schedule tour
Select a date
Facts & features
Interior
Bedrooms & bathrooms
- Bedrooms: 3
- Bathrooms: 3
- Full bathrooms: 2
- 1/2 bathrooms: 1
Heating
- Natural Gas, Forced Air
Cooling
- Central Air
Features
- Walk-In Closet(s)
- Windows: Double Pane Windows
- Has fireplace: Yes
Interior area
- Total interior livable area: 1,907 sqft
Video & virtual tour
Property
Parking
- Total spaces: 2
- Parking features: Attached
- Attached garage spaces: 2
Construction
Type & style
- Home type: Condo
- Property subtype: Condominium
Materials
- Stucco, Stone
- Roof: Asphalt
Condition
- New Construction
- New construction: Yes
Details
- Builder name: Teramont LLC
Community & HOA
Community
- Subdivision: Silver Crest Condos
HOA
- Has HOA: Yes
- HOA fee: $200 monthly
Location
- Region: Carson City
Financial & listing details
- Price per square foot: $292/sqft
- Date on market: 3/15/2025
About the building
Park
Carson City's newest luxury condominium development is conveniently located in tax-friendly Nevada just minutes from Downtown, Reno, and Lake Tahoe. Silver Crest features a total of 51 luxury condominium residences offered in multiple two and three-bedroom floorplan options ranging from 1,349 - 1,907 sqft. Features include modern floor plans and finishes, backyard areas, spacious double garages, covered balconies, and a private community park area.
Source: Teramont LLC

