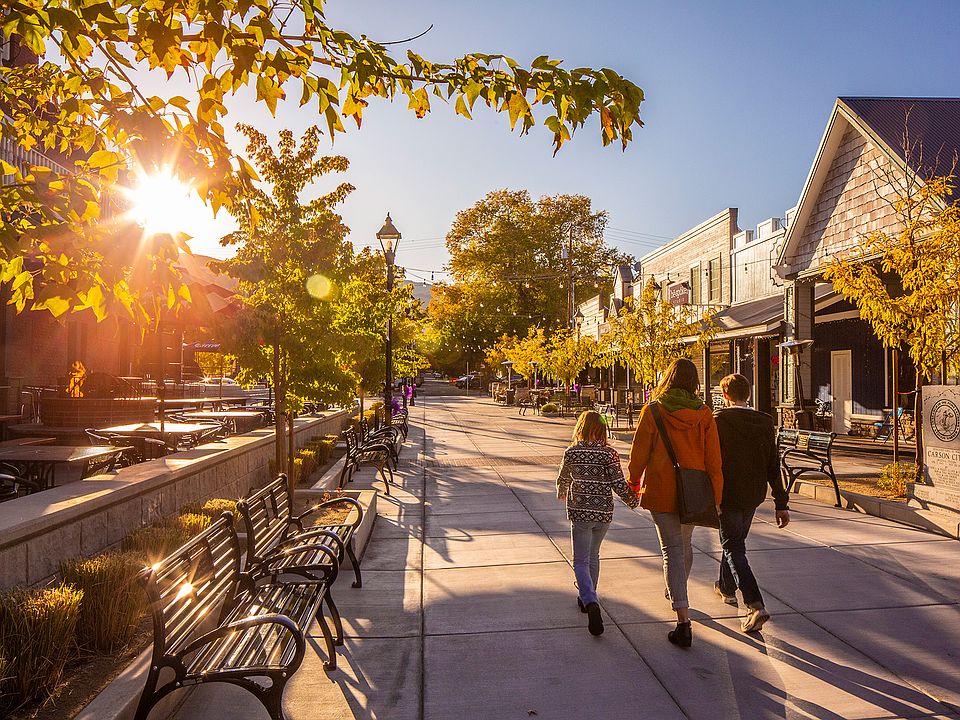With 10' ceilings throughout, discover single-level living in this light-drenched, second-story floor plan. Luxury vinyl flooring and a multi-functional fireplace compliment the open kitchen with breakfast bar seating, walk-in pantry, and rich slab counters. The primary ensuite bedroom, tailored for comfort, offers soaking tub and ample storage. One additional bedroom, separate bathroom, and self-contained laundry room round out this floorplan. A 12-foot glass slider door leads to a sizable 290 square-foot covered deck, an extra design nuance. This is where morning coffee or bistro dining is leisurely enjoyed, served with a side of privacy to extend your outdoor enjoyment. And it just keeps getting better with an oversized, SUV-friendly, 2-vehicle garage with plentiful storage so you can "grab-and-go" to your next High Sierra adventure.
New construction
from $457,650
Floor plan: Sage, Silver Crest Condos, Carson City, NV 89701
2beds
1,349sqft
Condominium
Built in 2025
-- sqft lot
$-- Zestimate®
$339/sqft
$200/mo HOA
Floor plan
This is just one available plan to choose from. Work with the sales team to select your favorite floor plan and finishes to fit your needs.
View move-in ready homesWhat's special
Single-level livingAmple storagePrimary ensuite bedroomSelf-contained laundry roomRich slab countersWalk-in pantryMulti-functional fireplace
- 336 |
- 13 |
Travel times
Schedule tour
Select a date
Facts & features
Interior
Bedrooms & bathrooms
- Bedrooms: 2
- Bathrooms: 2
- Full bathrooms: 2
Heating
- Natural Gas, Forced Air
Cooling
- Central Air
Features
- Windows: Double Pane Windows
- Has fireplace: Yes
Interior area
- Total interior livable area: 1,349 sqft
Video & virtual tour
Property
Parking
- Total spaces: 2
- Parking features: Attached
- Attached garage spaces: 2
Features
- Levels: 2.0
- Stories: 2
Construction
Type & style
- Home type: Condo
- Property subtype: Condominium
Materials
- Stucco, Stone
- Roof: Asphalt
Condition
- New Construction
- New construction: Yes
Details
- Builder name: Teramont LLC
Community & HOA
Community
- Subdivision: Silver Crest Condos
HOA
- Has HOA: Yes
- HOA fee: $200 monthly
Location
- Region: Carson City
Financial & listing details
- Price per square foot: $339/sqft
- Date on market: 3/3/2025
About the building
Park
Carson City's newest luxury condominium development is conveniently located in tax-friendly Nevada just minutes from Downtown, Reno, and Lake Tahoe. Silver Crest features a total of 51 luxury condominium residences offered in multiple two and three-bedroom floorplan options ranging from 1,349 - 1,907 sqft. Features include modern floor plans and finishes, backyard areas, spacious double garages, covered balconies, and a private community park area.
Source: Teramont LLC

