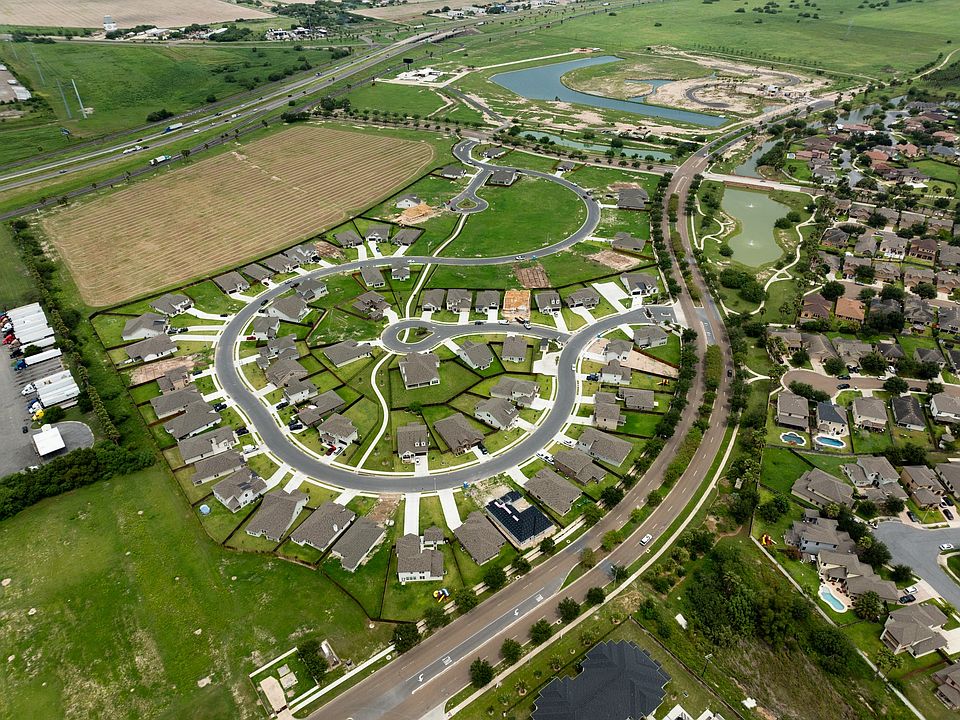The Pecan floor plan features 1933 sq. ft. of living space. This one-story home includes 3 bedrooms, 2 bathrooms, Study, and a 2-car garage, offering ample living space, plenty of upgrades, and generous storage options on a single level. Upon entry, an inviting hallway leads into the open concept living area with views of the covered patio and backyard. The two bedrooms near the entryway share a large bathroom, and each bedroom has its own walk-in closet, providing plenty of storage. The kitchen boasts a large island with a view of the family room, dining area, and covered patio. A generous pantry ensures plenty of storage space. A large study is located across from the family room, offering additional usage options. Conveniently located next to the kitchen is the entrance to the garage, which features a family foyer—a perfect spot to store items like backpacks and shoes. The primary bedroom is a private retreat with views of the backyard, a spacious walk-in closet, and an en-suite bathroom. The bathroom includes two sinks and an enclosed toilet for added privacy.
from $294,990
Buildable plan: Pecan, Silos at La Sienna, Edinburg, TX 78542
3beds
2,592sqft
Single Family Residence
Built in 2025
-- sqft lot
$295,100 Zestimate®
$114/sqft
$-- HOA
Buildable plan
This is a floor plan you could choose to build within this community.
View move-in ready homesWhat's special
Family foyerCovered patioSpacious walk-in closetEn-suite bathroomWalk-in closetLarge islandPrimary bedroom
- 25 |
- 1 |
Travel times
Schedule tour
Select your preferred tour type — either in-person or real-time video tour — then discuss available options with the builder representative you're connected with.
Select a date
Facts & features
Interior
Bedrooms & bathrooms
- Bedrooms: 3
- Bathrooms: 2
- Full bathrooms: 2
Interior area
- Total interior livable area: 2,592 sqft
Property
Parking
- Total spaces: 2
- Parking features: Garage
- Garage spaces: 2
Features
- Levels: 1.0
- Stories: 1
Construction
Type & style
- Home type: SingleFamily
- Property subtype: Single Family Residence
Condition
- New Construction
- New construction: Yes
Details
- Builder name: Esperanza Homes
Community & HOA
Community
- Subdivision: Silos at La Sienna
Location
- Region: Edinburg
Financial & listing details
- Price per square foot: $114/sqft
- Date on market: 2/11/2025
About the community
PoolPlaygroundParkTrails
Experience luxury living at Silos at La Sienna! Winner of the All-America City Award in 2024, Edinburg is the perfect place to call home. Silos at La Sienna is a gated community offering security and peace to its residents. It is close to everything and has easy access to highways 281 and I69. There are 21 award-winning floor plans to choose from that offer great personalization. Community amenities include a 2-acre community park, over 5 miles of walking trails and over-sized swimming pool! With homes starting at the mid $200s, come and see for yourself what makes Silos at La Sienna your perfect home in Edinburg, TX!
Source: Esperanza Homes

