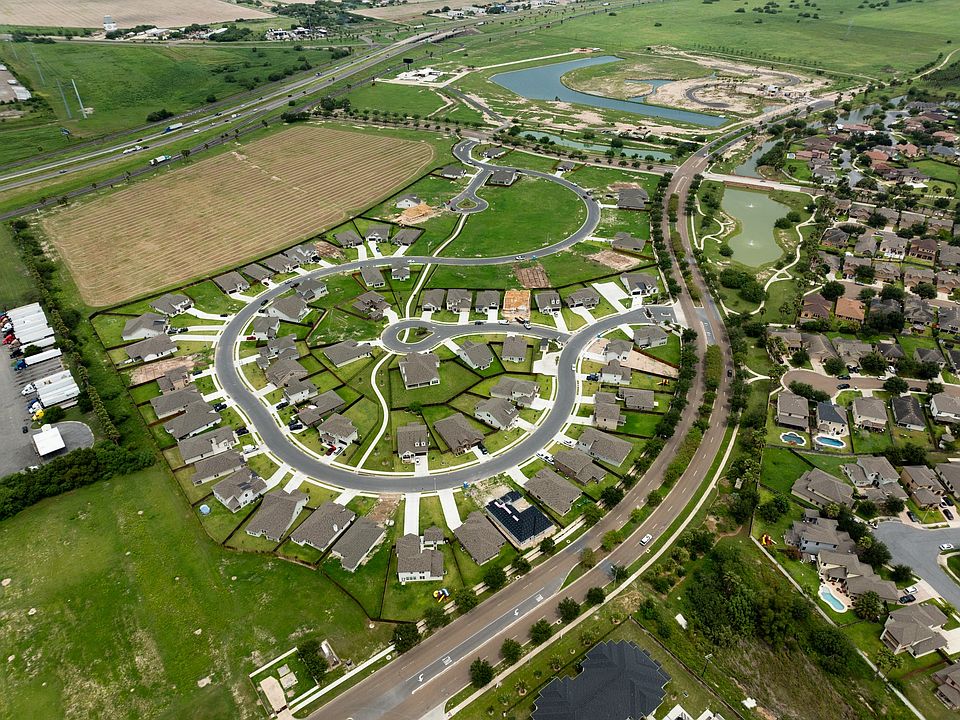As you enter the home, you are greeted by a beautiful front porch that leads into a foyer leading to a spacious dining room. To the left, you will find a study room that can be used as a home office or a quiet space for reading and relaxing. The first floor also features a butler's pantry and a large pantry with shelves, perfect for storing all your kitchen essentials. The kitchen is equipped with energy-efficient stainless-steel appliances and features a stunning kitchen island. The breakfast room is located conveniently near the kitchen and is perfect for family gatherings or casual meals. The mud room and utility room are located on the first floor as well, along with a powder room and a primary bedroom with a large walk-in closet and bathroom with dual sinks. You can even opt for a freestanding tub in the bathroom for an extra touch of luxury! The 2nd floor is just as impressive as the first, featuring a large game room at the center of the floor. To the left, you will find bedrooms 2 and 3, each with its own walk-in closet. A full bathroom separates the two bedrooms. To the right, you will find bedroom 4, which comes with its own full bathroom and walk-in closet. Esperanza Homes offers various upgrade options for the Fresno floor plan to meet your unique needs and preferences. You can opt for bay windows in the primary bedroom or an extended covered patio, almost double in size! You can also add an additional 5 ft. of storage in the garage. Upgraded luxury kitchen...
from $379,990
Buildable plan: Fresno, Silos at La Sienna, Edinburg, TX 78542
4beds
3,940sqft
Single Family Residence
Built in 2025
-- sqft lot
$380,400 Zestimate®
$96/sqft
$-- HOA
Buildable plan
This is a floor plan you could choose to build within this community.
View move-in ready homesWhat's special
Extended covered patioSpacious dining roomBreakfast roomLarge walk-in closetFreestanding tubStudy roomLarge game room
- 18 |
- 0 |
Travel times
Schedule tour
Select your preferred tour type — either in-person or real-time video tour — then discuss available options with the builder representative you're connected with.
Select a date
Facts & features
Interior
Bedrooms & bathrooms
- Bedrooms: 4
- Bathrooms: 4
- Full bathrooms: 3
- 1/2 bathrooms: 1
Interior area
- Total interior livable area: 3,940 sqft
Property
Parking
- Total spaces: 2
- Parking features: Garage
- Garage spaces: 2
Features
- Levels: 2.0
- Stories: 2
Construction
Type & style
- Home type: SingleFamily
- Property subtype: Single Family Residence
Condition
- New Construction
- New construction: Yes
Details
- Builder name: Esperanza Homes
Community & HOA
Community
- Subdivision: Silos at La Sienna
Location
- Region: Edinburg
Financial & listing details
- Price per square foot: $96/sqft
- Date on market: 2/22/2025
About the community
PoolPlaygroundParkTrails
Experience luxury living at Silos at La Sienna! Winner of the All-America City Award in 2024, Edinburg is the perfect place to call home. Silos at La Sienna is a gated community offering security and peace to its residents. It is close to everything and has easy access to highways 281 and I69. There are 21 award-winning floor plans to choose from that offer great personalization. Community amenities include a 2-acre community park, over 5 miles of walking trails and over-sized swimming pool! With homes starting at the mid $200s, come and see for yourself what makes Silos at La Sienna your perfect home in Edinburg, TX!
Source: Esperanza Homes

