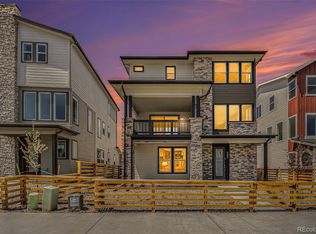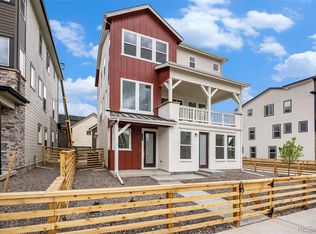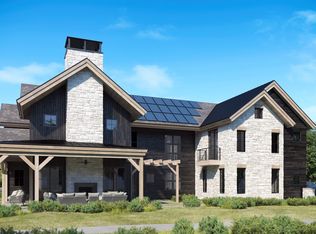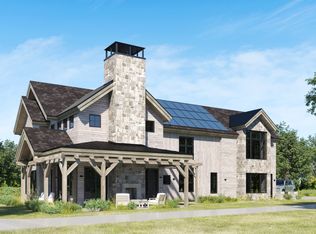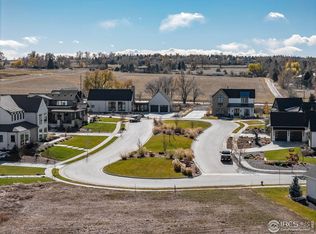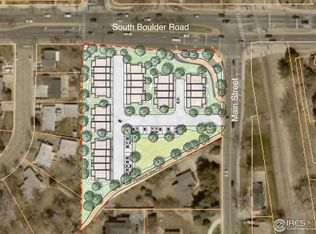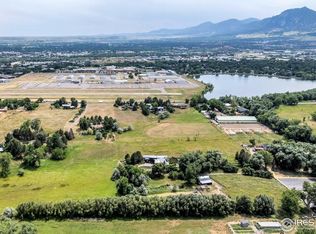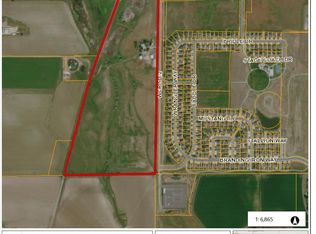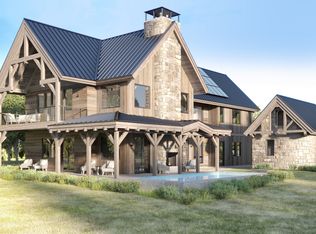Timeless timber frame construction with exposed beams. Thoughtful open floor plan perfect for everyday living and entertaining. First-floor bedroom and bathroom. Cedar siding and natural stone veneer. Architectural asphalt shingles and standing seam metal roof. Low-E, high-efficiency aluminum clad exterior and wood interior windows. Solid wood interior doors. Smooth hand trowel texture walls. Designer lighting fixtures and LED recessed lighting throughout. Upscale fencing and landscaping included. Geothermal water to air heating & cooling system. Including a Workshop approximately 388 square feet with a Lofted area as well.
New construction
from $2,900,000
815 Latigo Loop, Lafayette, CO 80026
5beds
5,656Square Feet
Est.:
Single Family Residence
Built in 2026
5,656 Square Feet Lot
$-- Zestimate®
$531/sqft
$250/mo HOA
Empty lot
Start from scratch — choose the details to create your dream home from the ground up.
View plans available for this lot
What's special
Upscale fencingNatural stone veneerCedar sidingOpen floor planArchitectural asphalt shinglesStanding seam metal roofDesigner lighting fixtures
- 6 |
- 0 |
Travel times
Facts & features
Interior
Bedrooms & bathrooms
- Bedrooms: 5
- Bathrooms: 7
- Full bathrooms: 6
- 3/4 bathrooms: 1
Heating
- Other, Other
Cooling
- Other
Features
- Walk-In Closet(s)
- Has fireplace: Yes
Interior area
- Total interior livable area: 5,461 sqft
Property
Parking
- Total spaces: 2
- Parking features: Attached
- Attached garage spaces: 2
Features
- Levels: 2.0
- Stories: 2
- Patio & porch: Deck, Patio
Lot
- Lot premium: $385,000
- Size: 5,656 Square Feet
Community & HOA
Community
- Subdivision: Silo
HOA
- Has HOA: Yes
- HOA fee: $250 monthly
Location
- Region: Lafayette
Financial & listing details
- Price per square foot: $531/sqft
- Date on market: 10/19/2023
About the community
From the very beginning, the Silo neighborhood was destined to be something completely different, something better than the norm. It has been a 7-year creative process in the making, the sole purpose of which has been to create an intelligent community paired with cutting-edge sustainable systems, superior building materials, vast open spaces, and a modern farmhouse design aesthetic that compliments and retains the rural appeal of Lafayette.
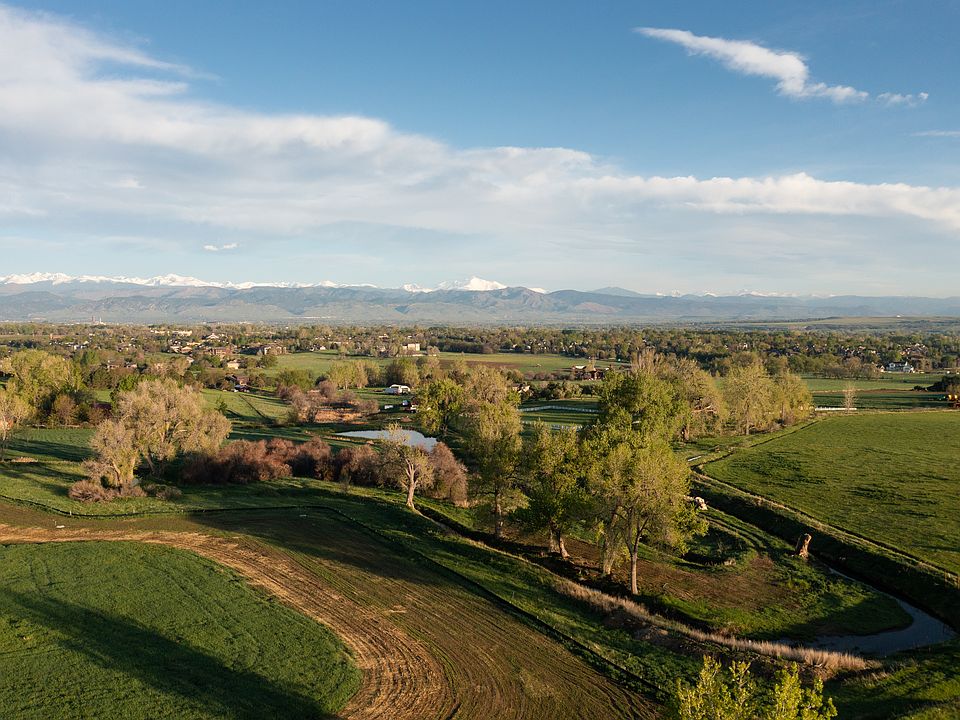
1005 N 120th St, Lafayette, CO 80026
Source: Cornerstone Homes
9 homes in this community
Available homes
| Listing | Price | Bed / bath | Status |
|---|---|---|---|
| 921 Latigo Loop | $385,000 | - | Available |
| 925 Latigo Loop | $385,000 | - | Available |
| 917 Latigo Loop | $2,475,000 | 5 bed / 4 bath | Available |
Available lots
| Listing | Price | Bed / bath | Status |
|---|---|---|---|
Current home: 815 Latigo Loop | $2,900,000+ | 5 bed / 7 bath | Customizable |
| 805 Furrow Way | $2,250,000+ | 5 bed / 4 bath | Customizable |
| 819 Latigo Loop | $2,250,000+ | 5 bed / 4 bath | Customizable |
| 811 Latigo Loop | $2,400,000+ | 5 bed / 6 bath | Customizable |
| 835 Latigo Loop | $2,400,000+ | 5 bed / 6 bath | Customizable |
| 909 Latigo Loop | $2,900,000+ | 5 bed / 7 bath | Customizable |
Source: Cornerstone Homes
Contact agent
Connect with a local agent that can help you get answers to your questions.
By pressing Contact agent, you agree that Zillow Group and its affiliates, and may call/text you about your inquiry, which may involve use of automated means and prerecorded/artificial voices. You don't need to consent as a condition of buying any property, goods or services. Message/data rates may apply. You also agree to our Terms of Use. Zillow does not endorse any real estate professionals. We may share information about your recent and future site activity with your agent to help them understand what you're looking for in a home.
Learn how to advertise your homesEstimated market value
Not available
Estimated sales range
Not available
$3,383/mo
Price history
| Date | Event | Price |
|---|---|---|
| 4/25/2024 | Price change | $2,900,000+20.8%$531/sqft |
Source: | ||
| 2/20/2023 | Price change | $2,400,000+523.4%$439/sqft |
Source: | ||
| 10/25/2022 | Price change | $385,000+2.7%$70/sqft |
Source: | ||
| 3/4/2022 | Listed for sale | $375,000$69/sqft |
Source: | ||
Public tax history
Tax history is unavailable.
Monthly payment
Neighborhood: 80026
Nearby schools
GreatSchools rating
- 7/10Lafayette Elementary SchoolGrades: PK-5Distance: 1 mi
- 6/10Angevine Middle SchoolGrades: 6-8Distance: 1.4 mi
- 9/10Centaurus High SchoolGrades: 9-12Distance: 1.6 mi

