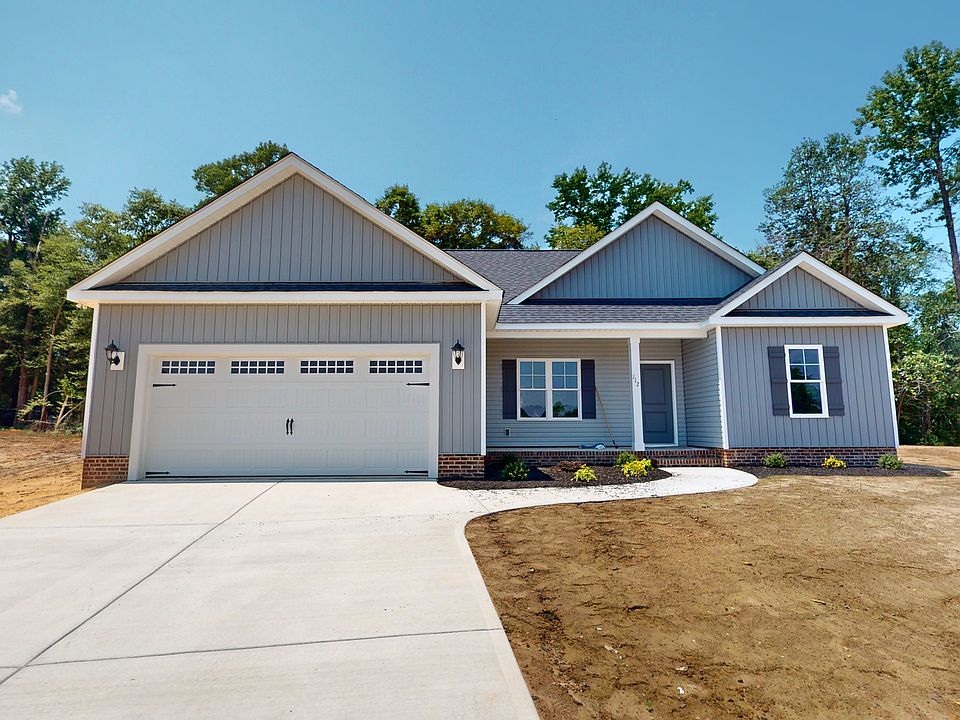Available homes
- Facts: 3 bedrooms. 2 bath. 1360 square feet.
- 3 bd
- 2 ba
- 1,360 sqft
101 E Sillinger Creek Dr, Goldsboro, NC 27534Move-in ready3D Tour - Facts: 3 bedrooms. 2 bath. 1372 square feet.
- 3 bd
- 2 ba
- 1,372 sqft
102 E Sillinger Creek Dr, Goldsboro, NC 27534Move-in ready3D Tour - Facts: 3 bedrooms. 2 bath. 1441 square feet.
- 3 bd
- 2 ba
- 1,441 sqft
110 E Sillinger Drive, Goldsboro, NC 27534Available - Facts: 3 bedrooms. 2 bath. 1486 square feet.
- 3 bd
- 2 ba
- 1,486 sqft
104 E Sillinger Drive, Goldsboro, NC 27534Available - Facts: 3 bedrooms. 2 bath. 1486 square feet.
- 3 bd
- 2 ba
- 1,486 sqft
104 E Sillinger Creek Dr, Goldsboro, NC 27534Move-in ready
