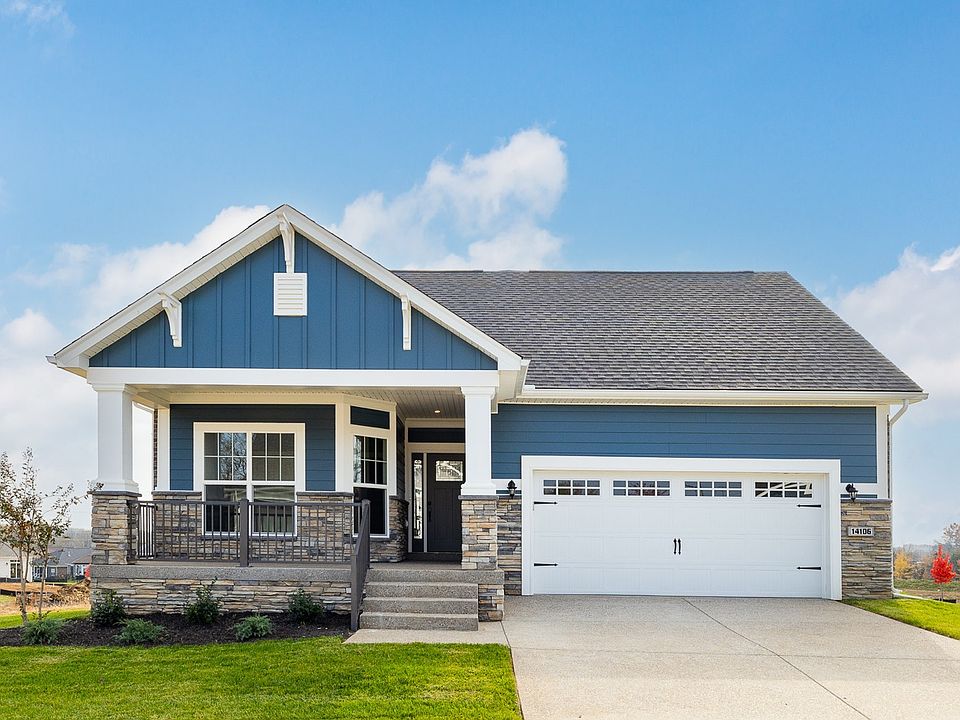This garden home is the epitome of elegance and charm. From the moment you enter through the covered porch and into the inviting foyer, this three-bed, two-bath home welcomes you with warmth and grace. The Laurel boasts an open floor plan with a spacious kitchen and dining area that overlooks the sprawling great room, as well a sumptuous primary suite that's perfectly situated for quiet time. You'll also enjoy the large two-car garage that provides plenty of extra space for your bicycles and kayaks, which are essential to the outdoors lifestyle that Sanctuary Falls provides.
Step into an oasis of timeless sophistication with the Laurel floor plan, a residence that effortlessly marries elegance with charm. As you cross the threshold through the covered porch, the atmosphere of grace and warmth envelops you, setting the tone for a truly exceptional living experience.
The foyer, a prelude to this homes refined aesthetic, invites you to explore the expanse of this three-bedroom, two-bathroom haven. The Laurel has been designed to create an ambiance that is both inviting and stylish.
An open floor plan defines the core of this home, where the spacious kitchen and dining area seamlessly blend into the great room. Designed for both functionality and aesthetic appeal, this integrated living space becomes the focal point for gatherings, fostering a sense of togetherness and warmth.
The kitchen offers a perfect balance of form and function. It is adorned with modern appliances, s
from $399,900
Buildable plan: Laurel, Signature Point, Louisville, KY 40299
3beds
1,724sqft
Single Family Residence
Built in 2025
-- sqft lot
$-- Zestimate®
$232/sqft
$-- HOA
Buildable plan
This is a floor plan you could choose to build within this community.
View move-in ready homes- 339 |
- 16 |
Travel times
Schedule tour
Select a date
Facts & features
Interior
Bedrooms & bathrooms
- Bedrooms: 3
- Bathrooms: 2
- Full bathrooms: 2
Interior area
- Total interior livable area: 1,724 sqft
Video & virtual tour
Property
Parking
- Total spaces: 2
- Parking features: Garage
- Garage spaces: 2
Features
- Levels: 1.0
- Stories: 1
Construction
Type & style
- Home type: SingleFamily
- Property subtype: Single Family Residence
Condition
- New Construction
- New construction: Yes
Details
- Builder name: Elite Homes
Community & HOA
Community
- Subdivision: Signature Point
Location
- Region: Louisville
Financial & listing details
- Price per square foot: $232/sqft
- Date on market: 4/3/2025
About the community
Last Opportunity! Welcome to Signature Point, where modern living meets convenience in our low-maintenance home community. Discover a lifestyle of ease and luxury with our thoughtfully designed homes. Enjoy resort-style amenities including a clubhouse, swimming pool, fitness center, and a dedicated dog park - making Signature Point the perfect place to call home for those who appreciate the finer side of life without sacrificing comfort.
Source: Elite Built Homes

