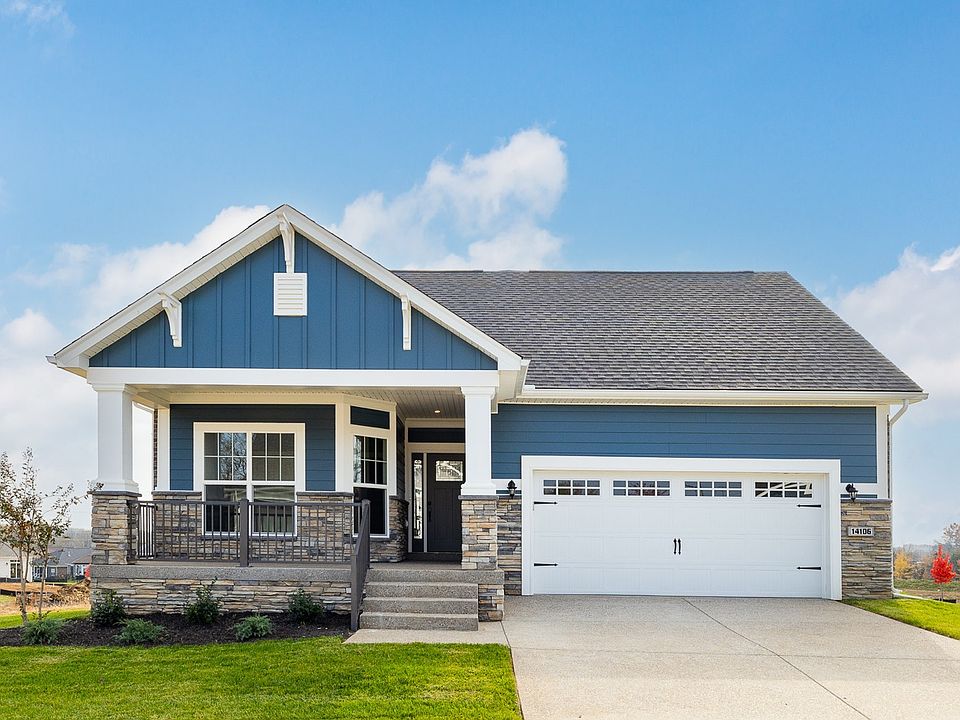Welcome home to the Vardon. This charming 1.5-story, 3-bedroom, 2.5-bathroom home with a den/office that effortlessly combines comfort and sophistication. From the moment you step through the front door, you'll be greeted by an open floor plan that seamlessly integrates the kitchen, dining, and great room - a design that fosters connection and flow throughout the home.
The heart of this residence is the stylish kitchen, boasting an inviting island, perfect for casual dining or entertaining guests. Enhancing both form and function, the kitchen features stainless steel appliances, elegant granite countertops, and spacious 42" cabinets, providing ample storage for all your culinary needs. A walk-in pantry adds an extra layer of convenience, ensuring that organization and accessibility are at the forefront of this culinary space.
The great room, an ideal gathering spot for family and friends, is graced by a cozy fireplace, creating a warm and inviting atmosphere. Expanding the living space seamlessly, the great room opens up to a covered porch, extending the entertainment area outdoors. Additionally, the adjacent dining room shares access to the covered porch, offering a perfect setting for al fresco dining or enjoying a morning coffee.
Retreat to the primary bedroom, a haven of relaxation, where a soaker tub and a separate shower await, providing a spa-like experience. The thoughtful design continues upstairs, where large secondary bedrooms feature walk-in closets, ensuring
from $462,900
Buildable plan: Vardon, Signature Point, Louisville, KY 40299
3beds
2,230sqft
Single Family Residence
Built in 2025
-- sqft lot
$-- Zestimate®
$208/sqft
$-- HOA
Buildable plan
This is a floor plan you could choose to build within this community.
View move-in ready homes- 163 |
- 4 |
Travel times
Schedule tour
Select a date
Facts & features
Interior
Bedrooms & bathrooms
- Bedrooms: 3
- Bathrooms: 3
- Full bathrooms: 2
- 1/2 bathrooms: 1
Interior area
- Total interior livable area: 2,230 sqft
Video & virtual tour
Property
Parking
- Total spaces: 2
- Parking features: Garage
- Garage spaces: 2
Features
- Levels: 1.0
- Stories: 1
Construction
Type & style
- Home type: SingleFamily
- Property subtype: Single Family Residence
Condition
- New Construction
- New construction: Yes
Details
- Builder name: Elite Homes
Community & HOA
Community
- Subdivision: Signature Point
Location
- Region: Louisville
Financial & listing details
- Price per square foot: $208/sqft
- Date on market: 4/20/2025
About the community
Last Opportunity! Welcome to Signature Point, where modern living meets convenience in our low-maintenance home community. Discover a lifestyle of ease and luxury with our thoughtfully designed homes. Enjoy resort-style amenities including a clubhouse, swimming pool, fitness center, and a dedicated dog park - making Signature Point the perfect place to call home for those who appreciate the finer side of life without sacrificing comfort.
Source: Elite Built Homes

