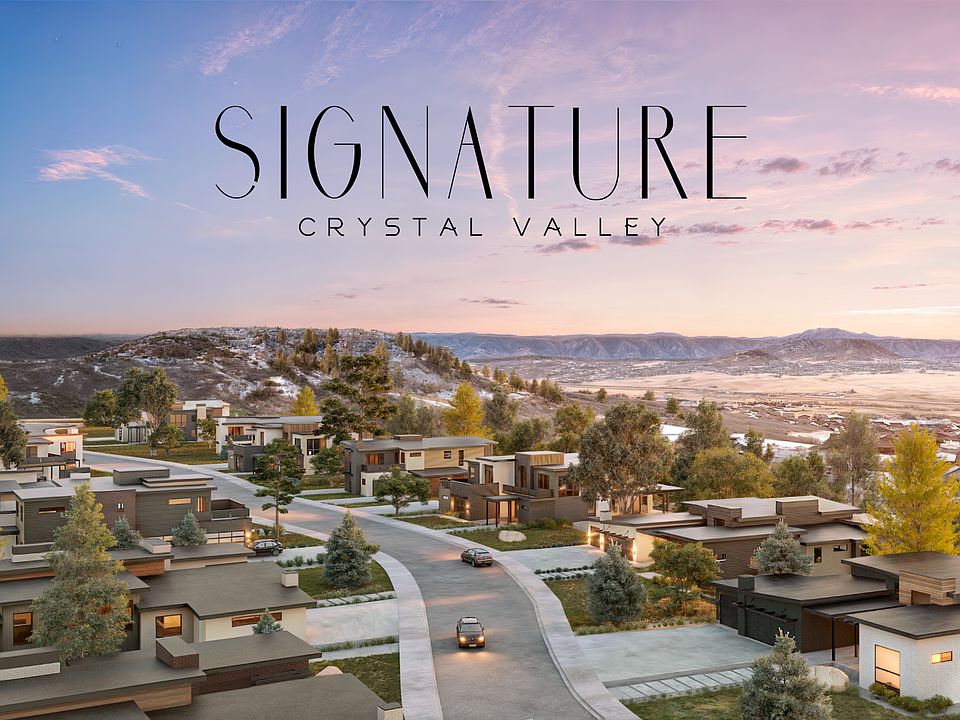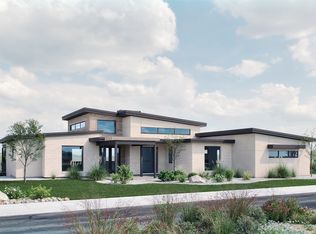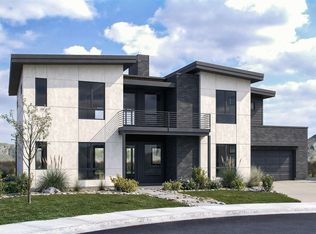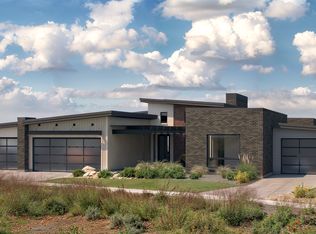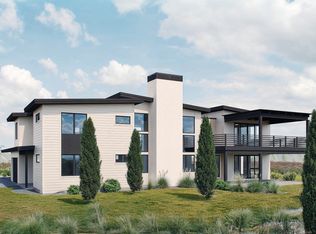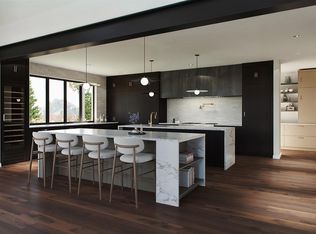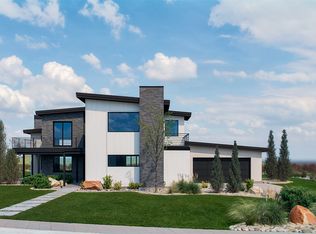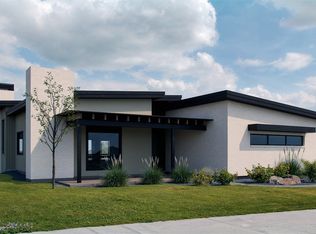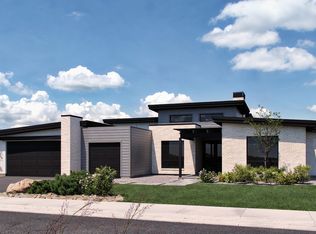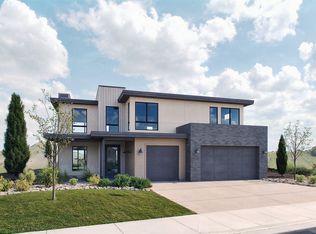Buildable plan: Aspen, Signature at Crystal Valley, Castle Rock, CO 80104
Buildable plan
This is a floor plan you could choose to build within this community.
View move-in ready homesWhat's special
- 77 |
- 7 |
Travel times
Schedule tour
Facts & features
Interior
Bedrooms & bathrooms
- Bedrooms: 4
- Bathrooms: 5
- Full bathrooms: 4
- 1/2 bathrooms: 1
Heating
- Forced Air
Cooling
- Central Air
Features
- Wet Bar, Walk-In Closet(s)
- Windows: Double Pane Windows
- Has fireplace: Yes
Interior area
- Total interior livable area: 6,020 sqft
Video & virtual tour
Property
Parking
- Total spaces: 4
- Parking features: Attached
- Attached garage spaces: 4
Features
- Levels: 1.0
- Stories: 1
- Patio & porch: Patio
Construction
Type & style
- Home type: SingleFamily
- Property subtype: Single Family Residence
Condition
- New Construction
- New construction: Yes
Details
- Builder name: Work Shop Colorado
Community & HOA
Community
- Subdivision: Signature at Crystal Valley
Location
- Region: Castle Rock
Financial & listing details
- Price per square foot: $430/sqft
- Date on market: 11/17/2025
About the community
Source: Work Shop Colorado
9 homes in this community
Available homes
| Listing | Price | Bed / bath | Status |
|---|---|---|---|
| 5292 Lions Paw Street | $2,375,000 | 4 bed / 5 bath | Available |
Available lots
| Listing | Price | Bed / bath | Status |
|---|---|---|---|
| 5325 Lions Paw St | $1,875,000+ | 2 bed / 3 bath | Customizable |
| 5425 Lions Paw St | $1,875,000+ | 2 bed / 3 bath | Customizable |
| 5358 Lions Paw St | $1,925,000+ | 4 bed / 3 bath | Customizable |
| 5392 Lions Paw St | $1,925,000+ | 4 bed / 3 bath | Customizable |
| 5359 Lions Paw St | $1,938,500+ | 4 bed / 4 bath | Customizable |
| 5391 Lions Paw St | $2,585,000+ | 4 bed / 6 bath | Customizable |
| 5426 Lions Paw St | $2,590,000+ | 4 bed / 5 bath | Customizable |
| 5326 Lions Paw St | $2,625,000+ | 6 bed / 7 bath | Customizable |
Source: Work Shop Colorado
Contact agent
By pressing Contact agent, you agree that Zillow Group and its affiliates, and may call/text you about your inquiry, which may involve use of automated means and prerecorded/artificial voices. You don't need to consent as a condition of buying any property, goods or services. Message/data rates may apply. You also agree to our Terms of Use. Zillow does not endorse any real estate professionals. We may share information about your recent and future site activity with your agent to help them understand what you're looking for in a home.
Learn how to advertise your homesEstimated market value
Not available
Estimated sales range
Not available
Not available
Price history
| Date | Event | Price |
|---|---|---|
| 11/3/2025 | Price change | $2,590,000+1.2%$430/sqft |
Source: | ||
| 4/11/2025 | Listed for sale | $2,560,000$425/sqft |
Source: | ||
| 11/21/2024 | Listing removed | $2,560,000$425/sqft |
Source: | ||
| 11/13/2024 | Listed for sale | $2,560,000$425/sqft |
Source: | ||
Public tax history
Monthly payment
Neighborhood: 80104
Nearby schools
GreatSchools rating
- 6/10South Ridge Elementary An Ib World SchoolGrades: K-5Distance: 2.8 mi
- 5/10Mesa Middle SchoolGrades: 6-8Distance: 4.2 mi
- 7/10Douglas County High SchoolGrades: 9-12Distance: 4.2 mi
Schools provided by the builder
- Elementary: South Ridge
- Middle: Mesa
- High: Douglas County High School
- District: Douglas County
Source: Work Shop Colorado. This data may not be complete. We recommend contacting the local school district to confirm school assignments for this home.

