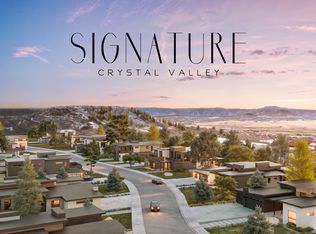New construction
Signature at Crystal Valley by Work Shop Colorado
Castle Rock, CO 80104
Now selling
From $1.9M
2-8 bedrooms
3-8 bathrooms
1 lots sold
What's special
Trails
JOIN US FOR THE GRAND OPENING OF OUR NEW MODEL HOME AT SIGNATURE IN CRYSTAL VALLEY.
- OCTOBER 11TH & OCTOBER 12TH
- 11:00 AM - 3:00 PM
- 5191 LIONS PAW STREET, CASTLE ROCK
Welcome to Signature, an exclusive new home community for those who value both luxury and individuality. Here, you'll find stunning hillside views, spacious homesites, and a sense of tranquil privacy, all while staying connected to the vibrant heart of Castle Rock.
Explore our designer curated floor plans from the Lifestyle and Luxe collections, each featuring thoughtful layouts, expertly-selected interior packages, and countless opportunities for personalization and luxury upgrades.
Prefer something entirely unique? Discover the unparalleled advantage of Work Shop's renowned custom design-build process. Our in-house design, construction, and fabrication teams work seamlessly to bring your custom home vision to life with unmatched precision and creativity. Leveraging years of expertise and the craftsmanship of our iron and wood fabrication specialists, we've cultivated a signature aesthetic that stands apart, often imitated but never truly replicated. This cohesive approach ensures every detail of your home is thoughtfully designed and expertly executed, making your dream home a distinctive reality.
With only 33 exclusive homesites, ranging from 1/3 to 3/4 of an acre, Signature at Crystal Valley presents a rare opportunity to create a home that's perfectly tailored to you and the needs of your lifestyle. And with unmatched quality and sophistication, Signature offers everything you'd expect from a premier home community-but at a price significantly less than at comparable luxury neighborhoods nearby.
At Signature, you can have it all without compromise.
