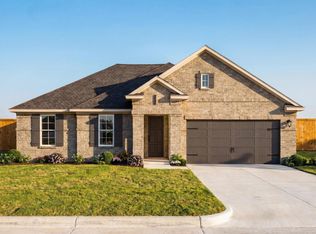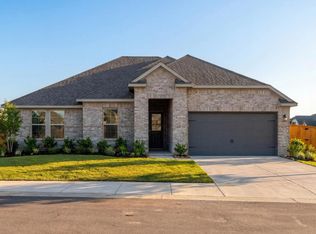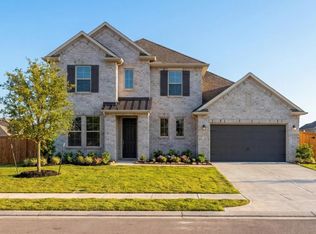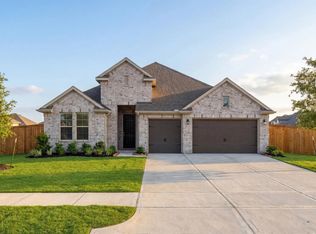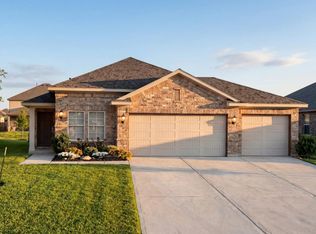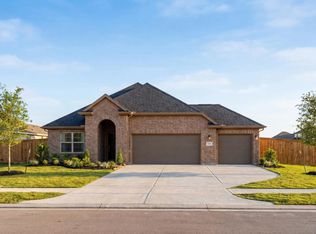Buildable plan: The Laguna A with 3-Car Garage, Sierra Vista, Rosharon, TX 77583
Buildable plan
This is a floor plan you could choose to build within this community.
View move-in ready homesWhat's special
- 26 |
- 2 |
Travel times
Schedule tour
Select your preferred tour type — either in-person or real-time video tour — then discuss available options with the builder representative you're connected with.
Facts & features
Interior
Bedrooms & bathrooms
- Bedrooms: 3
- Bathrooms: 2
- Full bathrooms: 2
Interior area
- Total interior livable area: 1,635 sqft
Video & virtual tour
Property
Parking
- Total spaces: 3
- Parking features: Garage
- Garage spaces: 3
Features
- Levels: 1.0
- Stories: 1
Construction
Type & style
- Home type: SingleFamily
- Property subtype: Single Family Residence
Condition
- New Construction
- New construction: Yes
Details
- Builder name: Davidson Homes - Houston Region
Community & HOA
Community
- Subdivision: Sierra Vista
HOA
- Has HOA: Yes
Location
- Region: Rosharon
Financial & listing details
- Price per square foot: $196/sqft
- Date on market: 2/14/2026
About the community
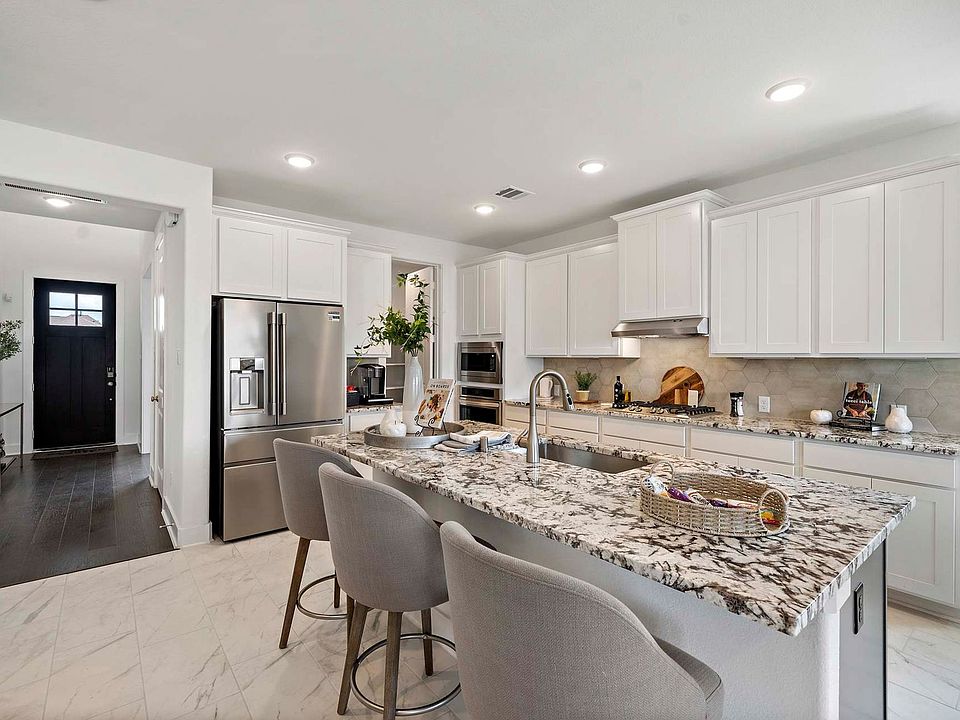
LIMITED TIME: Save Thousands!
Your Home, Your Way: For a limited time, we're offering buyers up to $25K in Flex Cash + Washer, Dryer, Refridgerator and Blinds!Source: Davidson Homes, Inc.
4 homes in this community
Available homes
| Listing | Price | Bed / bath | Status |
|---|---|---|---|
| 1911 Tioga View Dr | $389,990 | 3 bed / 3 bath | Available |
| 1811 Tioga View Dr | $429,990 | 4 bed / 4 bath | Available |
| 1831 Tioga View Dr | $449,990 | 4 bed / 3 bath | Available |
Available lots
| Listing | Price | Bed / bath | Status |
|---|---|---|---|
| 1815 Homewood Point Ln | $369,990+ | 4 bed / 3 bath | Customizable |
Source: Davidson Homes, Inc.
Contact builder

By pressing Contact builder, you agree that Zillow Group and other real estate professionals may call/text you about your inquiry, which may involve use of automated means and prerecorded/artificial voices and applies even if you are registered on a national or state Do Not Call list. You don't need to consent as a condition of buying any property, goods, or services. Message/data rates may apply. You also agree to our Terms of Use.
Learn how to advertise your homesEstimated market value
Not available
Estimated sales range
Not available
$2,258/mo
Price history
| Date | Event | Price |
|---|---|---|
| 3/14/2025 | Listed for sale | $319,990$196/sqft |
Source: | ||
Public tax history
LIMITED TIME: Save Thousands!
Your Home, Your Way: For a limited time, we're offering buyers up to $25K in Flex Cash + Washer, Dryer, Refridgerator and Blinds!Source: Davidson Homes - Houston RegionMonthly payment
Neighborhood: 77583
Nearby schools
GreatSchools rating
- 7/10Bel Nafegar Sanchez Elementary SchoolGrades: PK-5Distance: 1 mi
- 6/10Jackie Doucet Caffey Junior High SchoolGrades: 6-8Distance: 2.5 mi
- 5/10Iowa Colony High SchoolGrades: 9-10Distance: 1.4 mi
Schools provided by the builder
- Elementary: Nichols Mock Elementary School
- Middle: Iowa Colony Junior High School
- High: Iowa Colony High School
Source: Davidson Homes, Inc.. This data may not be complete. We recommend contacting the local school district to confirm school assignments for this home.
