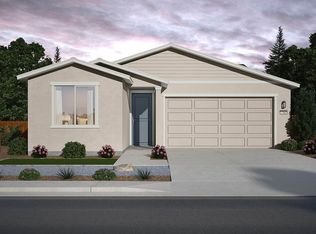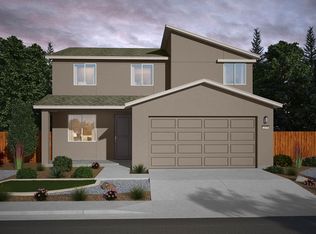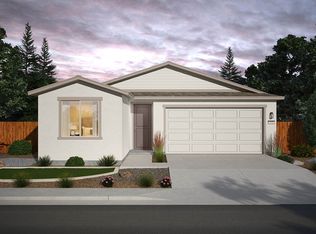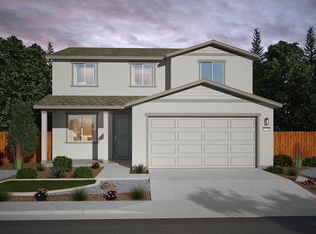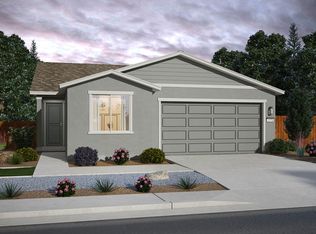Buildable plan: The Goldenrod, Sierra Vista, Reno, NV 89506
Buildable plan
This is a floor plan you could choose to build within this community.
View move-in ready homesWhat's special
- 158 |
- 9 |
Travel times
Schedule tour
Select your preferred tour type — either in-person or real-time video tour — then discuss available options with the builder representative you're connected with.
Facts & features
Interior
Bedrooms & bathrooms
- Bedrooms: 3
- Bathrooms: 2
- Full bathrooms: 2
Features
- Walk-In Closet(s)
Interior area
- Total interior livable area: 1,574 sqft
Property
Parking
- Total spaces: 2
- Parking features: Garage
- Garage spaces: 2
Features
- Levels: 1.0
- Stories: 1
Construction
Type & style
- Home type: SingleFamily
- Property subtype: Single Family Residence
Condition
- New Construction
- New construction: Yes
Details
- Builder name: Jenuane Communities
Community & HOA
Community
- Subdivision: Sierra Vista
Location
- Region: Reno
Financial & listing details
- Price per square foot: $297/sqft
- Date on market: 11/30/2025
About the community
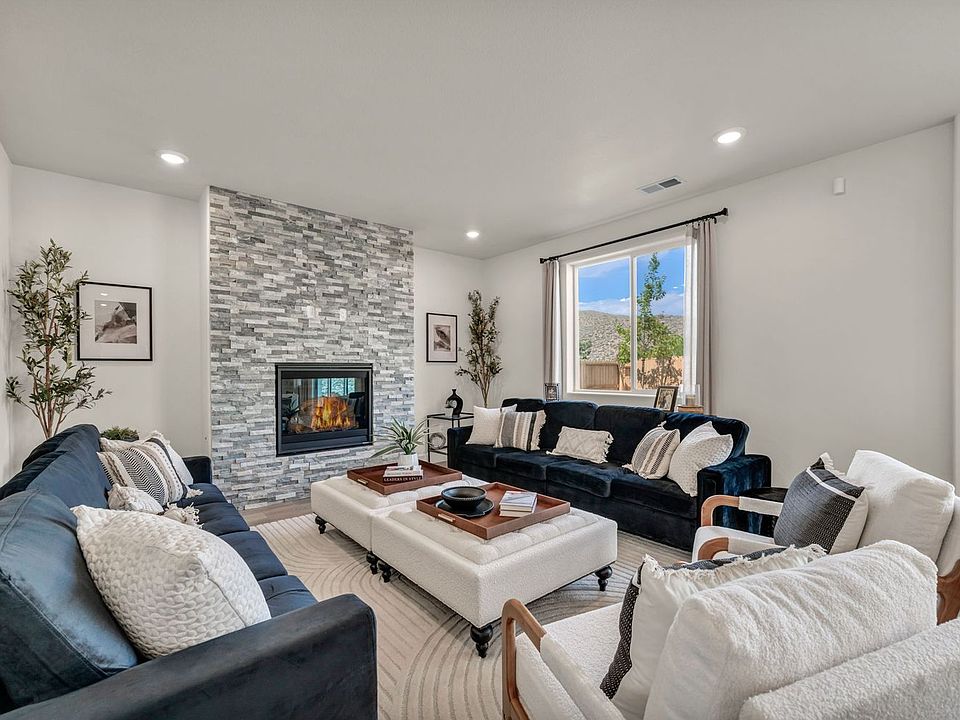
Source: Jenuane Communities
8 homes in this community
Homes based on this plan
| Listing | Price | Bed / bath | Status |
|---|---|---|---|
| 8510 Wickett Dr | $479,990 | 3 bed / 2 bath | Move-in ready |
Other available homes
| Listing | Price | Bed / bath | Status |
|---|---|---|---|
| 680 E Patrician Dr | $471,075 | 3 bed / 2 bath | Move-in ready |
| 720 Kess Way | $479,990 | 3 bed / 2 bath | Move-in ready |
| 8465 Endor Dr | $547,106 | 3 bed / 3 bath | Move-in ready |
| 645 E Patrician Dr | $564,990 | 3 bed / 3 bath | Move-in ready |
| 690 E Patrician Dr | $578,784 | 4 bed / 3 bath | Move-in ready |
| 8500 Wicket Dr | $581,975 | 4 bed / 3 bath | Move-in ready |
| 750 Kess Way | $533,754 | 3 bed / 2 bath | Available |
Source: Jenuane Communities
Contact builder
By pressing Contact builder, you agree that Zillow Group and other real estate professionals may call/text you about your inquiry, which may involve use of automated means and prerecorded/artificial voices and applies even if you are registered on a national or state Do Not Call list. You don't need to consent as a condition of buying any property, goods, or services. Message/data rates may apply. You also agree to our Terms of Use.
Learn how to advertise your homesEstimated market value
$467,700
$444,000 - $491,000
$2,758/mo
Price history
| Date | Event | Price |
|---|---|---|
| 10/9/2024 | Listed for sale | $467,990$297/sqft |
Source: Jenuane Communities Report a problem | ||
| 10/9/2024 | Listing removed | -- |
Source: Jenuane Communities Report a problem | ||
| 9/5/2024 | Listed for sale | -- |
Source: Jenuane Communities Report a problem | ||
Public tax history
Monthly payment
Neighborhood: Lemmon Valley
Nearby schools
GreatSchools rating
- 6/10Lemmon Valley Elementary SchoolGrades: PK-5Distance: 0.7 mi
- 3/10William O'brien Middle SchoolGrades: 6-8Distance: 2.7 mi
- 2/10North Valleys High SchoolGrades: 9-12Distance: 2.3 mi
