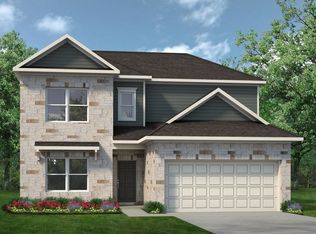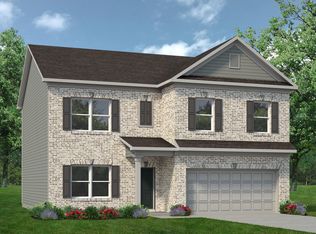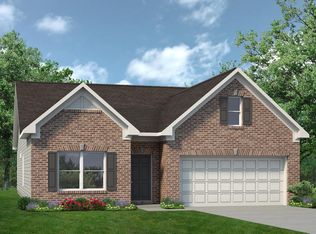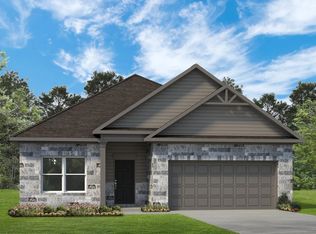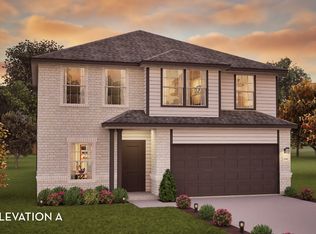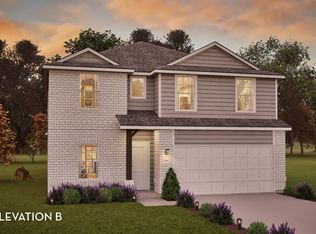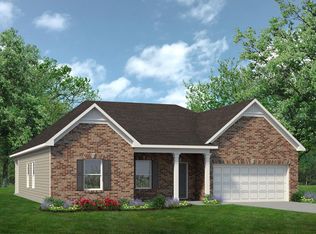Buildable plan: The Princeton II, Sierra Vista 60's, Iowa Colony, TX 77583
Buildable plan
This is a floor plan you could choose to build within this community.
View move-in ready homesWhat's special
- 30 |
- 4 |
Travel times
Schedule tour
Select your preferred tour type — either in-person or real-time video tour — then discuss available options with the builder representative you're connected with.
Facts & features
Interior
Bedrooms & bathrooms
- Bedrooms: 4
- Bathrooms: 3
- Full bathrooms: 2
- 1/2 bathrooms: 1
Heating
- Natural Gas, Forced Air
Cooling
- Central Air
Features
- Windows: Double Pane Windows
Interior area
- Total interior livable area: 2,841 sqft
Property
Parking
- Total spaces: 2
- Parking features: Attached
- Attached garage spaces: 2
Features
- Levels: 2.0
- Stories: 2
- Patio & porch: Patio
Construction
Type & style
- Home type: SingleFamily
- Property subtype: Single Family Residence
Materials
- Brick
Condition
- New Construction
- New construction: Yes
Details
- Builder name: Smith Douglas Homes
Community & HOA
Community
- Subdivision: Sierra Vista 60's
Location
- Region: Iowa Colony
Financial & listing details
- Price per square foot: $125/sqft
- Date on market: 12/20/2025
About the community
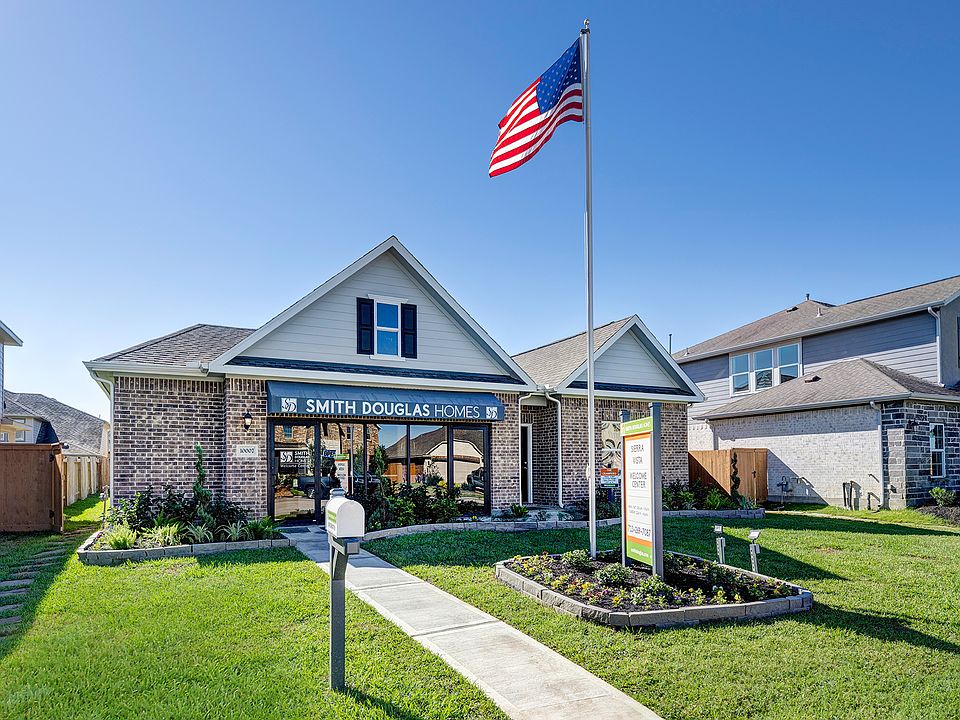
Source: Smith Douglas Homes
6 homes in this community
Available homes
| Listing | Price | Bed / bath | Status |
|---|---|---|---|
| 10931 Amador Peak Dr | $359,990 | 4 bed / 2 bath | Move-in ready |
| 10906 Amador Peak Dr | $355,990 | 4 bed / 2 bath | Available |
| 1903 Temple Grove Dr | $363,990 | 3 bed / 3 bath | Available |
| 1834 Temple Grove Dr | $364,990 | 4 bed / 3 bath | Available |
| 1906 Temple Grove Dr | $386,550 | 4 bed / 4 bath | Available |
| 1922 Temple Grove Dr | $360,990 | 4 bed / 3 bath | Pending |
Source: Smith Douglas Homes
Contact builder

By pressing Contact builder, you agree that Zillow Group and other real estate professionals may call/text you about your inquiry, which may involve use of automated means and prerecorded/artificial voices and applies even if you are registered on a national or state Do Not Call list. You don't need to consent as a condition of buying any property, goods, or services. Message/data rates may apply. You also agree to our Terms of Use.
Learn how to advertise your homesEstimated market value
Not available
Estimated sales range
Not available
$2,967/mo
Price history
| Date | Event | Price |
|---|---|---|
| 2/27/2025 | Listed for sale | $355,990$125/sqft |
Source: | ||
Public tax history
Monthly payment
Neighborhood: 77583
Nearby schools
GreatSchools rating
- 7/10Bel Nafegar Sanchez Elementary SchoolGrades: PK-5Distance: 1.1 mi
- 6/10Jackie Doucet Caffey Junior High SchoolGrades: 6-8Distance: 2.5 mi
- 5/10Iowa Colony High SchoolGrades: 9-10Distance: 1.4 mi
