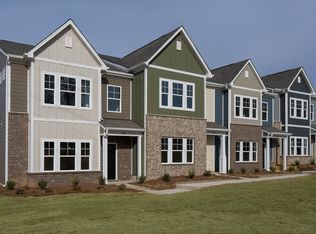New construction
Sierra Ridge by Profile Homes
Gastonia, NC 28054
Now selling
Townhomes
From $253k
2-3 bedrooms
3 bathrooms
1.3-1.8k sqft
What's special
We're New, Affordable & Possible. Our newest community Sierra Ridge is located in Gastonia, the largest city in Gaston County, this fantastic location is just due west of the Charlotte area. Only a 1 mile from I 85 access, we are less than 20 miles to Charlotte Douglas International Airport and the Queen City, making commutes from Sierra Ridge a breeze for both work and play!
Enjoy nearby restaurants, a host of shopping, and an abundance of outdoor recreational centers like: Lineberger Park, the Greenway, and the Future Carolina Thread Trail. Take an adventure to nearby Crowder Mountain, Lake Wylie or the Whitewater Center for fun filled hiking, camping, rock climbing, fishing, biking, whitewater rafting and more!
Baseball enthusiast can cheer on the local Gastonia professional baseball team, at nearby CaroMont Health Park. For indoor enthusiast there is the Schiele Museum of Natural History.
Sierra Ridge will feature two home styles: our Bucktown series spacious 2 story townhomes, with 2-3 bedrooms with 2.5 baths, from 1,567 to 1,782square feet along with a private 2 car garage. And our Parkside series townhomes, 2-3 bedrooms with 2.5 bathrooms, from 1319 square feet to 1726 square feet, with a private 1 car garage. Both styles designed to be low maintenance, accommodating and spacious!
If have a desire to own a home, let Profile Homes be your choice. Take a look and find the home of your dreams. We cannot wait to Welcome You Home.
Schedule a visit today with our New Home Consultants. Start building equity of your own and call Sierra Ridge your Home. We're New, Affordable & Possible!
