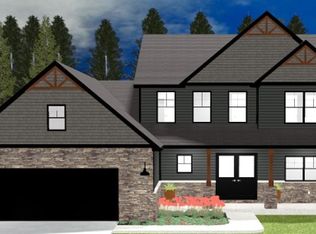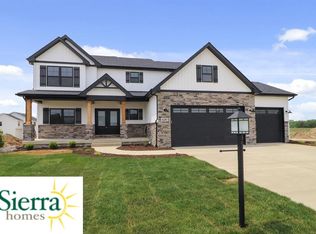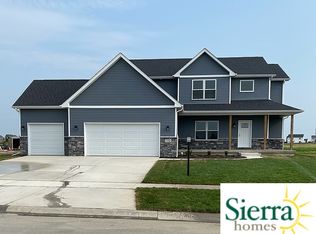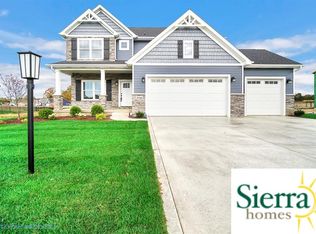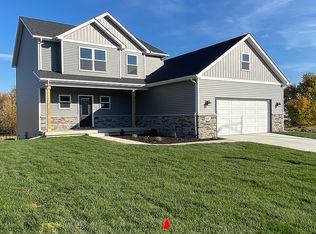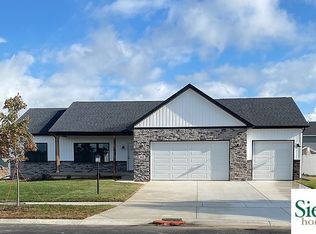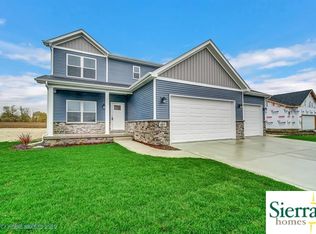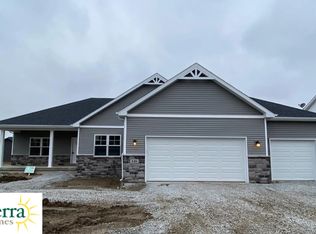Buildable plan: Ashley, Sierra Ridge, Lowell, IN 46356
Buildable plan
This is a floor plan you could choose to build within this community.
View move-in ready homesWhat's special
- 45 |
- 0 |
Travel times
Schedule tour
Select your preferred tour type — either in-person or real-time video tour — then discuss available options with the builder representative you're connected with.
Facts & features
Interior
Bedrooms & bathrooms
- Bedrooms: 4
- Bathrooms: 3
- Full bathrooms: 2
- 1/2 bathrooms: 1
Heating
- Natural Gas, Forced Air
Cooling
- Central Air
Features
- Walk-In Closet(s)
Interior area
- Total interior livable area: 2,893 sqft
Property
Parking
- Total spaces: 2
- Parking features: Attached
- Attached garage spaces: 2
Features
- Levels: 2.0
- Stories: 2
Construction
Type & style
- Home type: SingleFamily
- Property subtype: Single Family Residence
Materials
- Vinyl Siding, Stone
- Roof: Asphalt
Condition
- New Construction
- New construction: Yes
Details
- Builder name: Sierra Homes
Community & HOA
Community
- Subdivision: Sierra Ridge
HOA
- Has HOA: Yes
- HOA fee: $17 monthly
Location
- Region: Lowell
Financial & listing details
- Price per square foot: $180/sqft
- Date on market: 12/13/2025
About the community
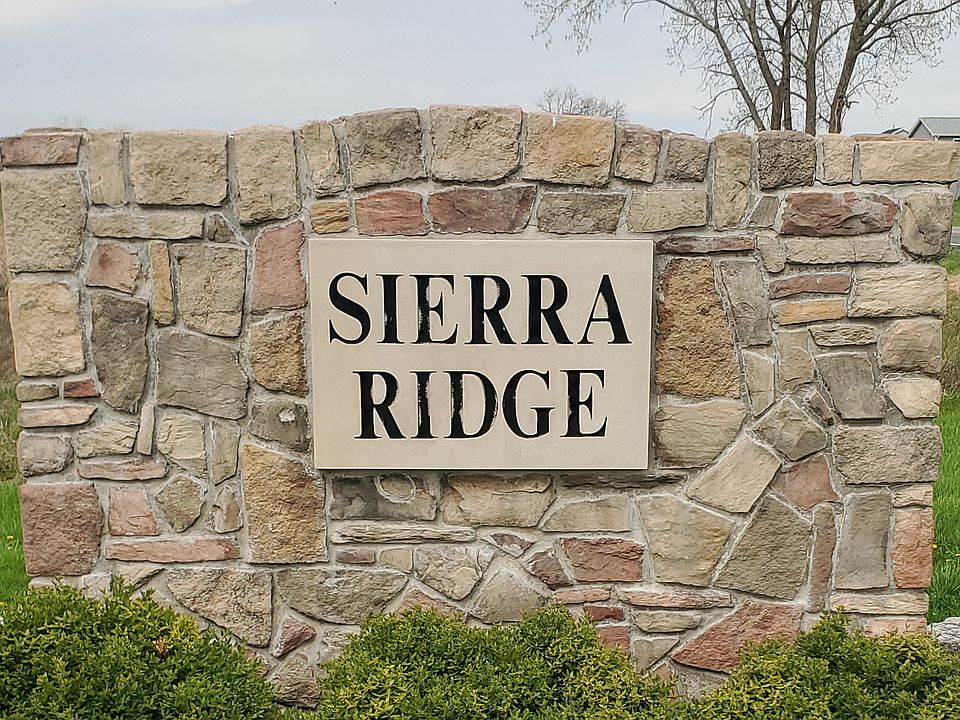
Source: Sierra Homes
2 homes in this community
Available homes
| Listing | Price | Bed / bath | Status |
|---|---|---|---|
| 872 Valley View Dr | $528,600 | 4 bed / 3 bath | Available |
Available lots
| Listing | Price | Bed / bath | Status |
|---|---|---|---|
| 656 Sandra Dee Dr | $465,900+ | 3 bed / 2 bath | Customizable |
Source: Sierra Homes
Contact builder

By pressing Contact builder, you agree that Zillow Group and other real estate professionals may call/text you about your inquiry, which may involve use of automated means and prerecorded/artificial voices and applies even if you are registered on a national or state Do Not Call list. You don't need to consent as a condition of buying any property, goods, or services. Message/data rates may apply. You also agree to our Terms of Use.
Learn how to advertise your homesEstimated market value
$476,000
$452,000 - $500,000
$3,427/mo
Price history
| Date | Event | Price |
|---|---|---|
| 10/2/2025 | Price change | $521,900+3%$180/sqft |
Source: | ||
| 6/10/2025 | Price change | $506,900+1.4%$175/sqft |
Source: | ||
| 2/14/2025 | Price change | $499,900+1.6%$173/sqft |
Source: | ||
| 1/31/2024 | Price change | $491,900+1.4%$170/sqft |
Source: | ||
| 12/21/2023 | Price change | $484,900+1%$168/sqft |
Source: | ||
Public tax history
Monthly payment
Neighborhood: 46356
Nearby schools
GreatSchools rating
- 7/10Lake Prairie Elementary SchoolGrades: K-5Distance: 1.2 mi
- 7/10Lowell Middle SchoolGrades: 6-8Distance: 2.2 mi
- 9/10Lowell Senior High SchoolGrades: 9-12Distance: 2.5 mi
Schools provided by the builder
- Elementary: Oak Hill Elementary School
- Middle: Lowell Middle School
- High: Lowell High School
- District: Tri Creek
Source: Sierra Homes. This data may not be complete. We recommend contacting the local school district to confirm school assignments for this home.
