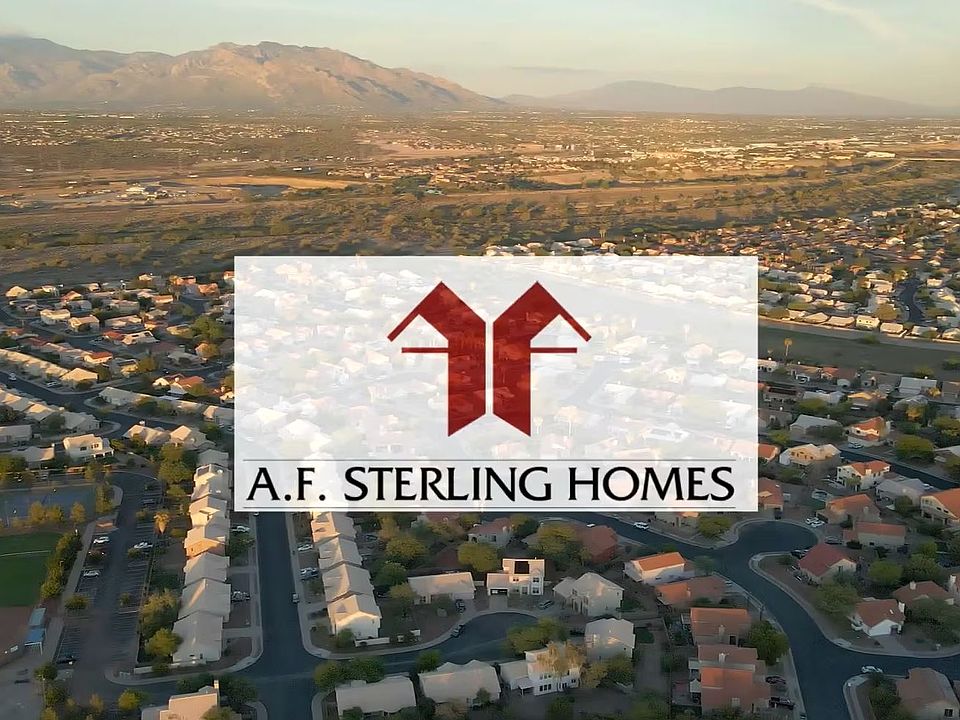3 Bedroom, 2 Baths, Great Room, Dining Room, Covered Patio, 2-Car Garage
from $349,900
Buildable plan: 1265, Sierra Pointe at Continental Ranch, Marana, AZ 85658
3beds
1,265sqft
Single Family Residence
Built in 2025
-- sqft lot
$-- Zestimate®
$277/sqft
$-- HOA
Buildable plan
This is a floor plan you could choose to build within this community.
View move-in ready homes- 35 |
- 1 |
Travel times
Facts & features
Interior
Bedrooms & bathrooms
- Bedrooms: 3
- Bathrooms: 2
- Full bathrooms: 2
Heating
- Natural Gas
Cooling
- Central Air
Interior area
- Total interior livable area: 1,265 sqft
Video & virtual tour
Property
Parking
- Total spaces: 2
- Parking features: Garage
- Garage spaces: 2
Features
- Levels: 1.0
- Stories: 1
Construction
Type & style
- Home type: SingleFamily
- Property subtype: Single Family Residence
Condition
- New Construction
- New construction: Yes
Details
- Builder name: AF Sterling Homes
Community & HOA
Community
- Subdivision: Sierra Pointe at Continental Ranch
Location
- Region: Marana
Financial & listing details
- Price per square foot: $277/sqft
- Date on market: 2/28/2025
About the community
Welcome to Sierra Pointe Estates, where luxury meets modern living in a vibrant community setting. Our meticulously crafted homes boast an array of sterling features that redefine comfort and sophistication.
Upon entering our community, you'll be greeted by the meticulously landscaped front yards, adorned with an automatic drip system ensuring year-round beauty. The exterior allure includes 2 x 6 walls, an engineered post-tension concrete slab, and dual-pane low-E vinyl windows, complemented by a charming covered patio perfect for leisurely afternoons.
Inside, the handcrafted interior finish with square corners exudes elegance, while the lace stucco finish and masonry-walled yards ensure privacy and tranquility. The stylish brick paver driveway and entry walk lead to the grandeur of the home's 3080 foam core fiberglass front door.
AF Sterling homes boast an array of technological conveniences, from ceiling fan pre-wires to video doorbells, ensuring a seamless blend of modernity and comfort. The kitchen stands as the heart of the home, featuring 3-CM granite countertops, stainless-steel appliances, maple cabinets with crown molding, and a convenient double trash can pullout.
The luxurious owner's suite offers a serene escape, showcasing executive height vanities, granite countertops with undermount sinks, and spacious walk-in closets (per plan). The bathroom boasts a 5-foot fiberglass shower pan with tile surrounds, ensuring relaxation in a stylish setting.
Designed with energy efficiency in mind, our homes are Energy Star rated and feature open cell foam insulation, gas heating, and a 14 SEER air conditioning system, prioritizing both comfort and sustainability.
At Sierra Point, every detail is thoughtfully curated to offer an unparalleled living experience that combines elegance, functionality, and energy efficiency, making it the ideal place to call home.
Source: AF Sterling Homes

