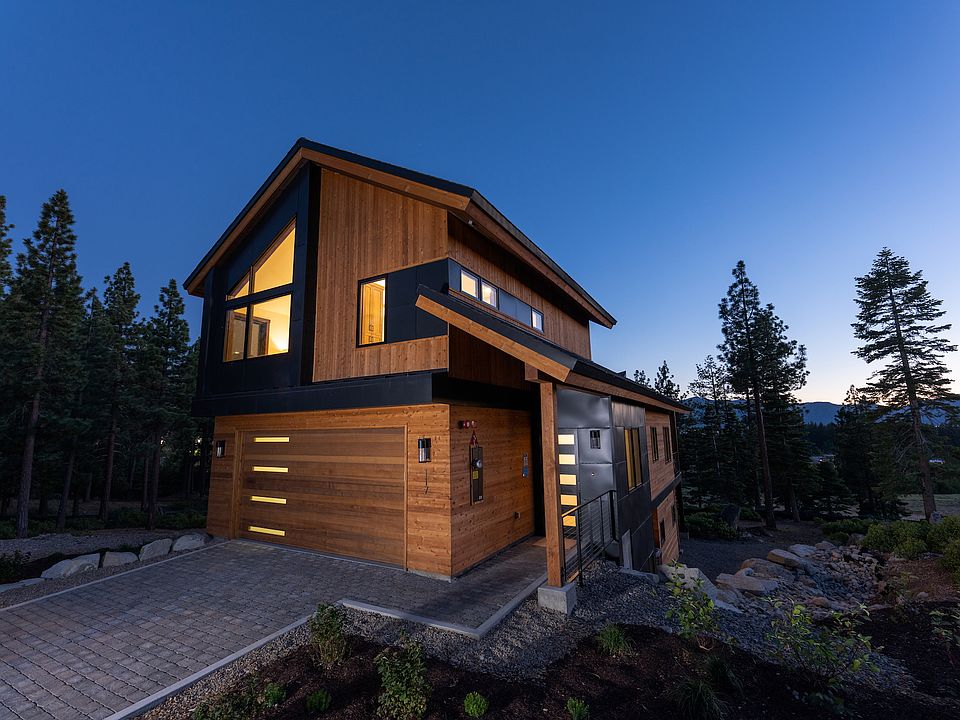Introducing the newest addition to the Sierra Colina home collection - the Zephyr Duet! This spacious 3-story design features the master suite and a guest bedroom with a private bathroom on the lower level, the main entry and living spaces on the main level, and a loft with a junior master suite on the top level. The 19ft cathedral ceilings in the great room amplify a sense of openness, and the massive windows soak the space in natural light. The kitchen is also located on the main level and comes complete with Coral Clay Silestone Quartz countertops and top-of-the-line appliances, including a WOLF range and a 42" built-in SubZero refrigerator. Other standard features include natural hardwood flooring, luxury tile in the bath areas and entry, Shaker door maple cabinets, 5 1/2" dark walnut stained baseboards, a farmhouse style kitchen sink, modern Cedar plank garage doors, Maytag washer & dryer, a 270 sq. ft. covered deck, and the latest smart home technologies. Please get in touch to learn more or to schedule a private site tour!
New construction
from $2,499,990
Buildable plan: Zephyr Duet, Sierra Colina, Stateline, NV 89449
3beds
2,724sqft
Duplex
Built in 2025
-- sqft lot
$2,411,000 Zestimate®
$918/sqft
$570/mo HOA
Buildable plan
This is a floor plan you could choose to build within this community.
View move-in ready homesWhat's special
Massive windowsMaytag washer and dryerNatural hardwood flooringFarmhouse style kitchen sinkWolf rangeShaker door maple cabinets
- 109 |
- 8 |
Travel times
Facts & features
Interior
Bedrooms & bathrooms
- Bedrooms: 3
- Bathrooms: 4
- Full bathrooms: 3
- 1/2 bathrooms: 1
Heating
- Natural Gas, Electric, Radiant, Forced Air
Cooling
- Central Air
Features
- Wired for Data
- Windows: Double Pane Windows
Interior area
- Total interior livable area: 2,724 sqft
Video & virtual tour
Property
Parking
- Total spaces: 2
- Parking features: Attached
- Attached garage spaces: 2
Features
- Levels: 3.0
- Stories: 3
- Patio & porch: Deck, Patio
Construction
Type & style
- Home type: MultiFamily
- Property subtype: Duplex
Materials
- Wood Siding, Other, Metal Siding, Vinyl Siding
Condition
- New Construction
- New construction: Yes
Details
- Builder name: Ryder Homes
Community & HOA
Community
- Subdivision: Sierra Colina
HOA
- Has HOA: Yes
- HOA fee: $570 monthly
Location
- Region: Stateline
Financial & listing details
- Price per square foot: $918/sqft
- Date on market: 5/16/2025
About the community
LakeTrailsViews
Discover Sierra Colina—an exclusive, gated community of luxury homes on Lake Tahoe's coveted East Shore in Stateline, Nevada. Just minutes from Zephyr Cove, Heavenly Ski Resort, and the vibrant Stateline corridor, Sierra Colina offers the rare opportunity to own a newly built, high-quality home in one of the most desirable mountain destinations in the world. Each residence features open-concept layouts with soaring cathedral ceilings, expansive windows, and Tahoe-inspired finishes that showcase stunning lake and mountain views. Built by Ryder Homes, a trusted builder with over 65 years of experience, every home is backed by a 1-year builder warranty and a 10-year construction defect warranty, offering lasting peace of mind. With HOA-maintained exteriors, these homes are designed for effortless, lock-and-leave living—perfect for second-home buyers. Now selling our final phase, with extremely limited inventory remaining. This is your last chance to own in this private enclave and take advantage of Nevada's favorable tax benefits, four-season adventure, and low-maintenance luxury. Schedule your private tour today before this opportunity is gone.
Source: Ryder Homes

