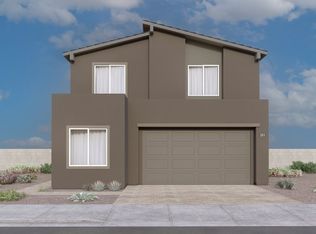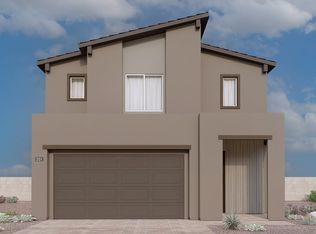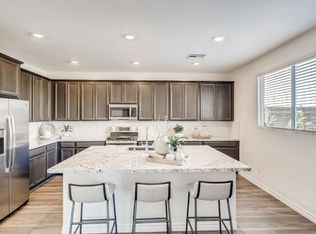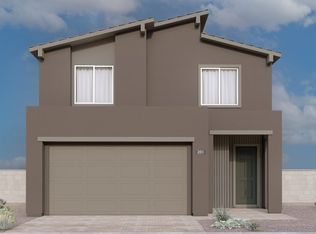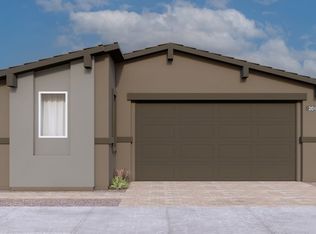Buildable plan: Kingsbury, Sienna Ridge, Las Vegas, NV 89147
Buildable plan
This is a floor plan you could choose to build within this community.
View move-in ready homesWhat's special
- 76 |
- 2 |
Travel times
Schedule tour
Select your preferred tour type — either in-person or real-time video tour — then discuss available options with the builder representative you're connected with.
Facts & features
Interior
Bedrooms & bathrooms
- Bedrooms: 3
- Bathrooms: 3
- Full bathrooms: 2
- 1/2 bathrooms: 1
Interior area
- Total interior livable area: 2,051 sqft
Property
Parking
- Total spaces: 2
- Parking features: Garage
- Garage spaces: 2
Features
- Levels: 2.0
- Stories: 2
Construction
Type & style
- Home type: SingleFamily
- Property subtype: Single Family Residence
Condition
- New Construction
- New construction: Yes
Details
- Builder name: Lennar
Community & HOA
Community
- Subdivision: Sienna Ridge
Location
- Region: Las Vegas
Financial & listing details
- Price per square foot: $286/sqft
- Date on market: 12/20/2025
About the community
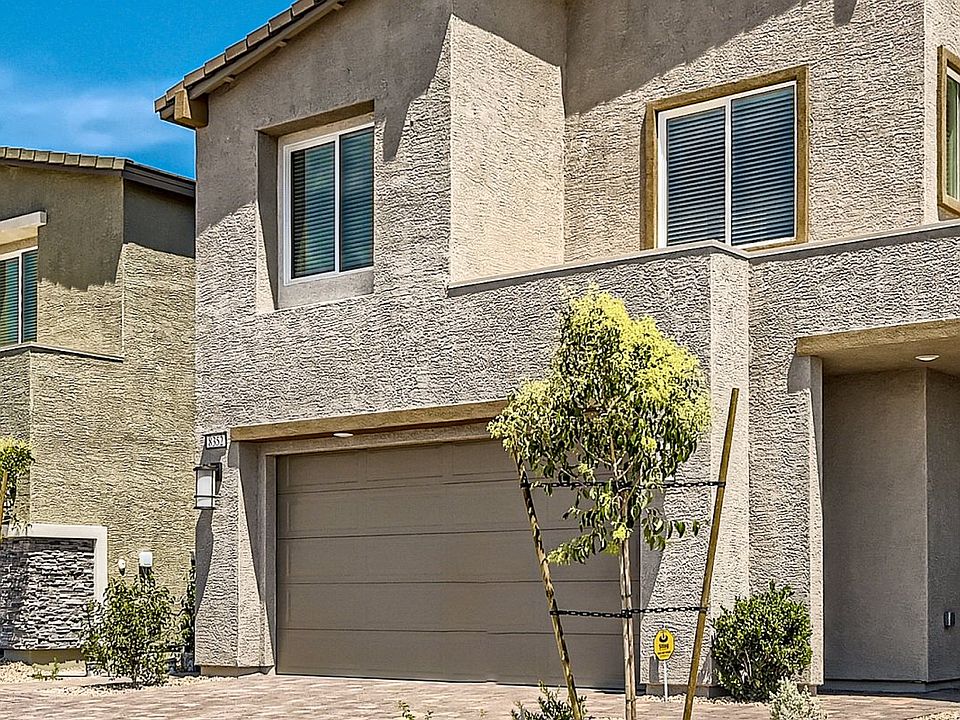
Source: Lennar Homes
4 homes in this community
Homes based on this plan
| Listing | Price | Bed / bath | Status |
|---|---|---|---|
| 8335 Caldera Hills Ave | $607,494 | 3 bed / 3 bath | Move-in ready |
Other available homes
| Listing | Price | Bed / bath | Status |
|---|---|---|---|
| 8373 W Rochelle Ave | $576,890 | 3 bed / 3 bath | Move-in ready |
| 8379 W Rochelle Ave | $635,619 | 4 bed / 3 bath | Move-in ready |
| 8333 W Rochelle Ave | $687,952 | 4 bed / 4 bath | Move-in ready |
Source: Lennar Homes
Contact builder

By pressing Contact builder, you agree that Zillow Group and other real estate professionals may call/text you about your inquiry, which may involve use of automated means and prerecorded/artificial voices and applies even if you are registered on a national or state Do Not Call list. You don't need to consent as a condition of buying any property, goods, or services. Message/data rates may apply. You also agree to our Terms of Use.
Learn how to advertise your homesEstimated market value
Not available
Estimated sales range
Not available
$2,247/mo
Price history
| Date | Event | Price |
|---|---|---|
| 6/3/2025 | Price change | $585,990+0.9%$286/sqft |
Source: | ||
| 4/1/2025 | Price change | $580,990+0.5%$283/sqft |
Source: | ||
| 3/28/2025 | Price change | $577,990+0.3%$282/sqft |
Source: | ||
| 10/19/2024 | Price change | $575,990+0.9%$281/sqft |
Source: | ||
| 8/13/2024 | Price change | $570,990+0.9%$278/sqft |
Source: | ||
Public tax history
Monthly payment
Neighborhood: Spring Valley
Nearby schools
GreatSchools rating
- 5/10Roger M Bryan Elementary SchoolGrades: PK-5Distance: 0.7 mi
- 6/10Clifford J Lawrence Junior High SchoolGrades: 6-8Distance: 0.6 mi
- 7/10Spring Valley High SchoolGrades: 9-12Distance: 1 mi
Schools provided by the builder
- Elementary: Roger M Bryan
- Middle: Clifford J Lawrence
- High: Spring Valley
Source: Lennar Homes. This data may not be complete. We recommend contacting the local school district to confirm school assignments for this home.
