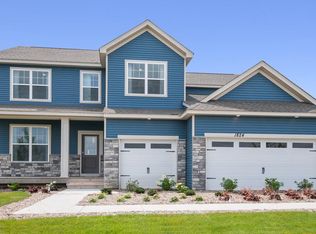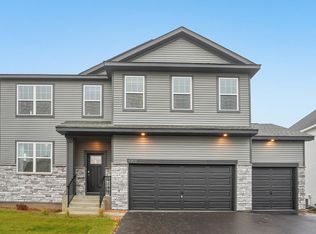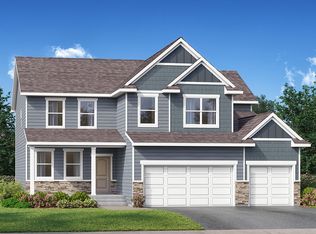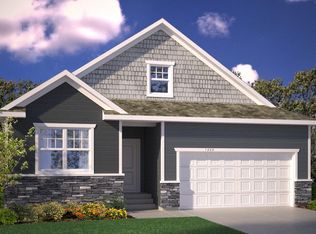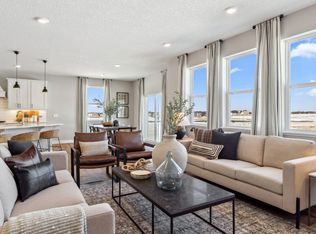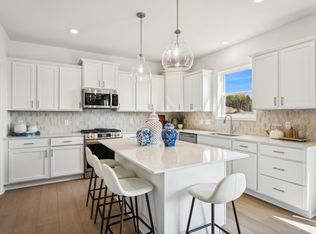Buildable plan: The Whitney, Sienna Grove, Woodbury, MN 55129
Buildable plan
This is a floor plan you could choose to build within this community.
View move-in ready homesWhat's special
- 138 |
- 5 |
Travel times
Schedule tour
Select your preferred tour type — either in-person or real-time video tour — then discuss available options with the builder representative you're connected with.
Facts & features
Interior
Bedrooms & bathrooms
- Bedrooms: 5
- Bathrooms: 4
- Full bathrooms: 4
Interior area
- Total interior livable area: 3,448 sqft
Property
Parking
- Total spaces: 3
- Parking features: Garage
- Garage spaces: 3
Features
- Levels: 2.0
- Stories: 2
Construction
Type & style
- Home type: SingleFamily
- Property subtype: Single Family Residence
Condition
- New Construction
- New construction: Yes
Details
- Builder name: D.R. Horton
Community & HOA
Community
- Subdivision: Sienna Grove
Location
- Region: Woodbury
Financial & listing details
- Price per square foot: $201/sqft
- Date on market: 1/20/2026
About the community
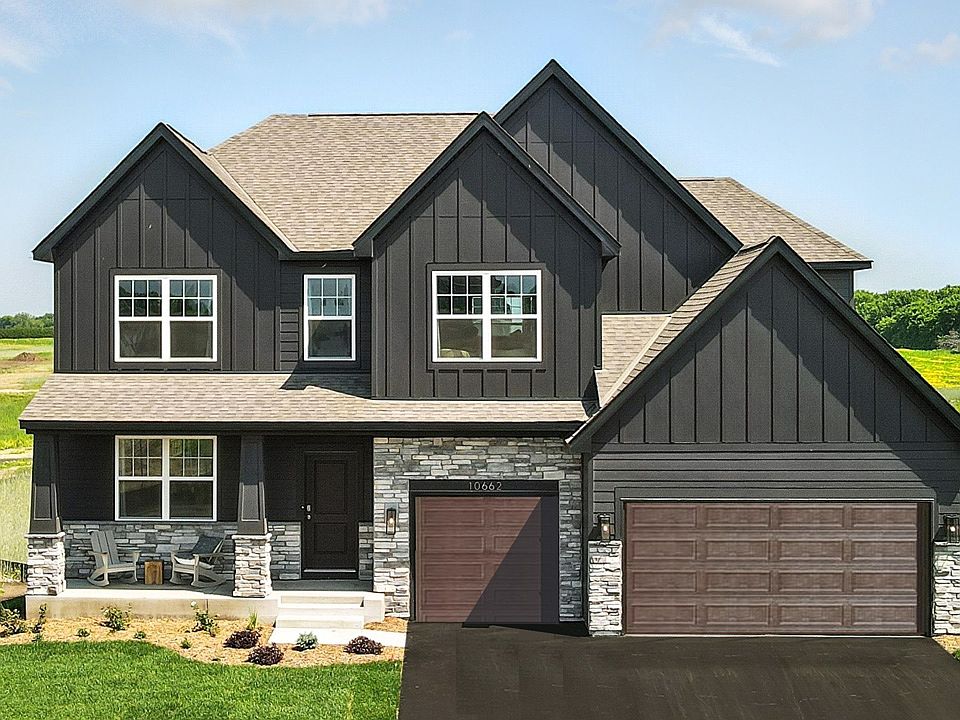
Source: DR Horton
9 homes in this community
Homes based on this plan
| Listing | Price | Bed / bath | Status |
|---|---|---|---|
| 10575 Bent Pine Ln | $732,825 | 5 bed / 4 bath | Available |
Other available homes
| Listing | Price | Bed / bath | Status |
|---|---|---|---|
| 10547 Bent Pine Ln | $599,990 | 3 bed / 2 bath | Available |
| 10504 Bent Pine Ln | $665,000 | 5 bed / 3 bath | Available |
| 4896 Blake Way | $680,000 | 5 bed / 3 bath | Available |
| 4902 Blake Way | $715,000 | 5 bed / 4 bath | Available |
| 10705 Bent Pine Ln | $559,990 | 5 bed / 3 bath | Pending |
| 10532 Bent Pine Ln | $625,000 | 4 bed / 3 bath | Pending |
| 10518 Bent Pine Ln | $715,000 | 5 bed / 4 bath | Pending |
| 4839 Blake Way | $740,000 | 5 bed / 4 bath | Pending |
Source: DR Horton
Contact builder

By pressing Contact builder, you agree that Zillow Group and other real estate professionals may call/text you about your inquiry, which may involve use of automated means and prerecorded/artificial voices and applies even if you are registered on a national or state Do Not Call list. You don't need to consent as a condition of buying any property, goods, or services. Message/data rates may apply. You also agree to our Terms of Use.
Learn how to advertise your homesEstimated market value
Not available
Estimated sales range
Not available
$3,783/mo
Price history
| Date | Event | Price |
|---|---|---|
| 8/1/2025 | Price change | $693,990-2.8%$201/sqft |
Source: | ||
| 5/2/2025 | Price change | $713,990+0.4%$207/sqft |
Source: | ||
| 3/4/2025 | Price change | $710,990+0.3%$206/sqft |
Source: | ||
| 2/3/2025 | Price change | $708,990+0.9%$206/sqft |
Source: | ||
| 1/7/2025 | Listed for sale | $702,990$204/sqft |
Source: | ||
Public tax history
Monthly payment
Neighborhood: 55129
Nearby schools
GreatSchools rating
- 9/10Liberty Ridge Elementary SchoolGrades: K-5Distance: 2.3 mi
- 8/10Lake Middle SchoolGrades: 6-8Distance: 2.6 mi
- 10/10East Ridge High SchoolGrades: 9-12Distance: 2.2 mi
Schools provided by the builder
- Elementary: Liberty Ridge Elementary School
- Middle: Lake Middle School
- High: East Ridge High School
- District: South Washington County School Dist
Source: DR Horton. This data may not be complete. We recommend contacting the local school district to confirm school assignments for this home.
