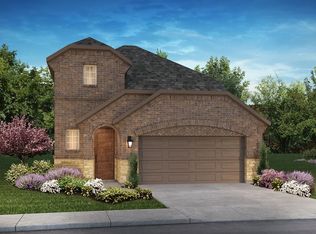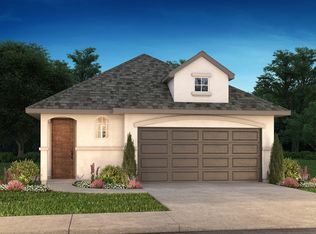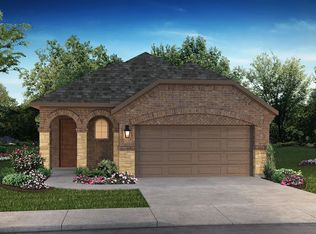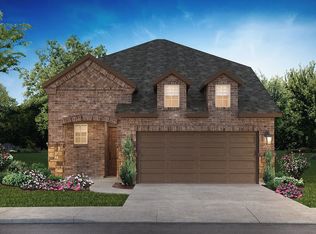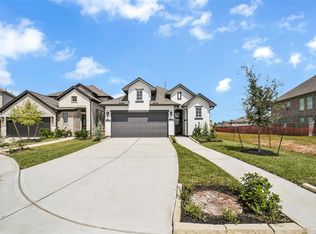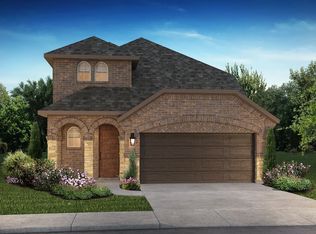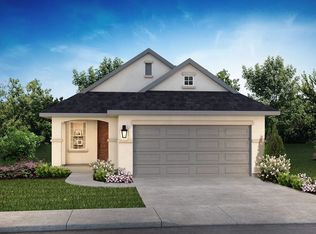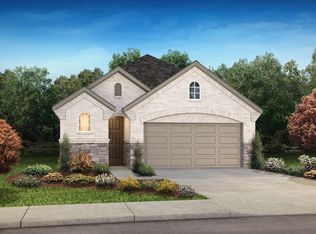Buildable plan: Plan 3069, Sienna 40, Missouri City, TX 77459
Buildable plan
This is a floor plan you could choose to build within this community.
View move-in ready homesWhat's special
- 44 |
- 5 |
Travel times
Schedule tour
Select your preferred tour type — either in-person or real-time video tour — then discuss available options with the builder representative you're connected with.
Facts & features
Interior
Bedrooms & bathrooms
- Bedrooms: 4
- Bathrooms: 3
- Full bathrooms: 3
Interior area
- Total interior livable area: 2,445 sqft
Video & virtual tour
Property
Parking
- Total spaces: 2
- Parking features: Garage
- Garage spaces: 2
Construction
Type & style
- Home type: SingleFamily
- Property subtype: Single Family Residence
Condition
- New Construction
- New construction: Yes
Details
- Builder name: Shea Homes
Community & HOA
Community
- Subdivision: Sienna 40
HOA
- Has HOA: Yes
- HOA fee: $132 monthly
Location
- Region: Missouri City
Financial & listing details
- Price per square foot: $177/sqft
- Date on market: 12/19/2025
About the community
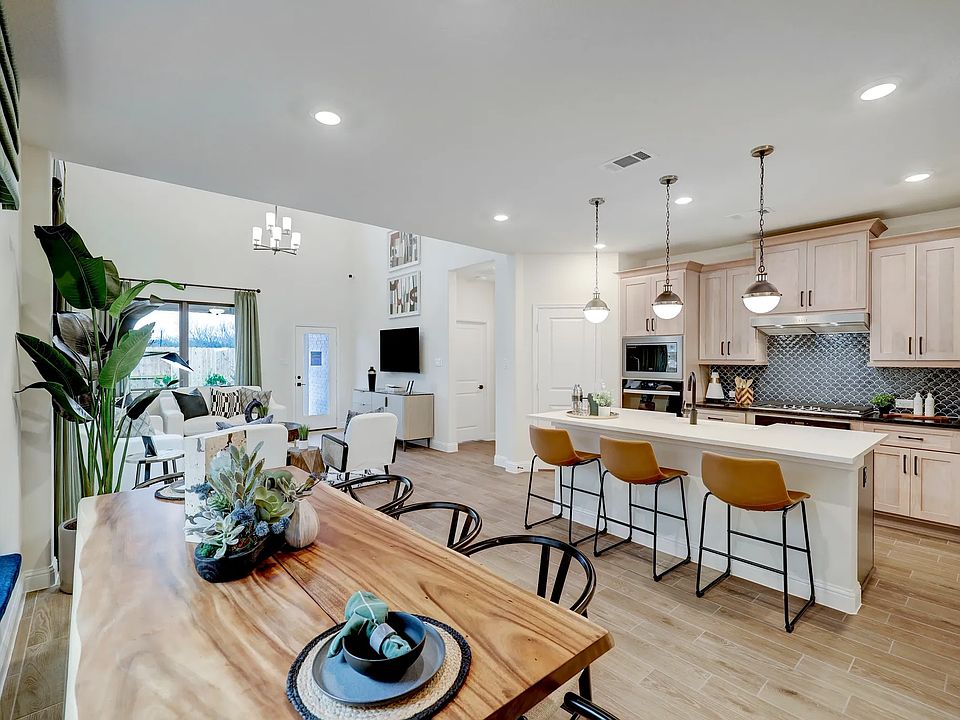
Source: Shea Homes
5 homes in this community
Available homes
| Listing | Price | Bed / bath | Status |
|---|---|---|---|
| 4014 Colony Ln | $384,990 | 3 bed / 2 bath | Available |
| 4062 Apiary Point | $414,990 | 3 bed / 3 bath | Available |
| 4015 Apiary Point | $469,990 | 4 bed / 3 bath | Available |
| 4047 Apiary Point | $479,990 | 4 bed / 4 bath | Available |
| 4018 Honeyspring Dr | $379,990 | 3 bed / 2 bath | Under construction |
Source: Shea Homes
Contact builder

By pressing Contact builder, you agree that Zillow Group and other real estate professionals may call/text you about your inquiry, which may involve use of automated means and prerecorded/artificial voices and applies even if you are registered on a national or state Do Not Call list. You don't need to consent as a condition of buying any property, goods, or services. Message/data rates may apply. You also agree to our Terms of Use.
Learn how to advertise your homesEstimated market value
Not available
Estimated sales range
Not available
$3,033/mo
Price history
| Date | Event | Price |
|---|---|---|
| 10/11/2025 | Price change | $432,990-2.3%$177/sqft |
Source: | ||
| 8/26/2025 | Price change | $442,990-4.3%$181/sqft |
Source: | ||
| 9/9/2024 | Listed for sale | $462,990$189/sqft |
Source: | ||
Public tax history
Monthly payment
Neighborhood: 77459
Nearby schools
GreatSchools rating
- 9/10Sienna Crossing Elementary SchoolGrades: PK-5Distance: 0.6 mi
- 6/10Billy Baines Middle SchoolGrades: 6-8Distance: 0.6 mi
- 8/10Ridge Point High SchoolGrades: 9-12Distance: 1.8 mi
Schools provided by the builder
- Elementary: Sienna Crossing Elementary School
- Middle: Billy Baines Middle School
- High: Ridge Point High School
- District: Fort Bend Independent School District
Source: Shea Homes. This data may not be complete. We recommend contacting the local school district to confirm school assignments for this home.
