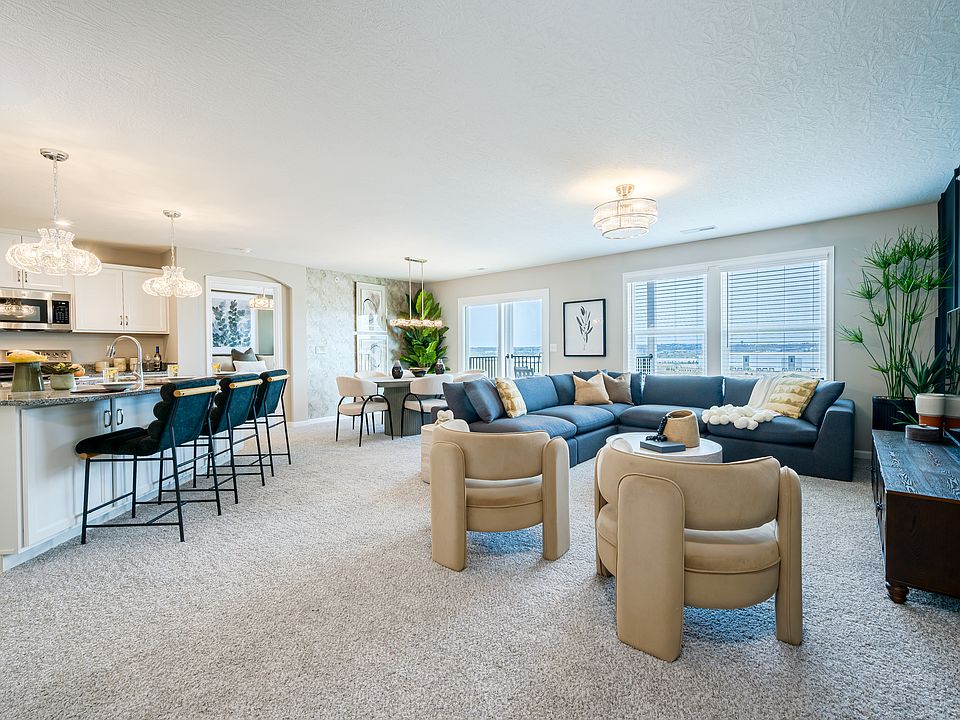The Hayward-A condominium floorplan offers a perfect blend of comfort and functionality. Featuring an attached one-car garage, the home boasts an open-concept kitchen with a large island and ample cabinet space, ideal for cooking and entertaining. A private study provides a quiet retreat for work or relaxation, while the covered patio adds extra living space to enjoy the outdoors. The owners suite includes a double-vanity bath, with the second bedroom thoughtfully located on the opposite side for added privacy. The Hayward A is designed to fit your modern lifestyle with ease and style.Tour Our Decorated ModelThe Hayward condominium floorplan offers a spacious, open-concept living area complete with a serving island that overlooks an eating area and living room. Off the kitchen, you will find a good-sized laundry room. The master bedroom features two closets and a private bathroom. A second bedroom, double door study, and bath are located on the opposite side of the home, which offers lots of privacy. A private covered patio or deck is located off of the great room completing the home.
New construction
Special offer
from $270,990
Floor plan: Hayward - A, Siena at Tuscany, Fort Mitchell, KY 41017
2beds
1,469sqft
Condominium
Built in 2025
-- sqft lot
$-- Zestimate®
$184/sqft
$-- HOA
Buildable plan
This is a floor plan you could choose to build within this community.
View move-in ready homesWhat's special
Serving islandCovered patioPrivate studyPrivate covered patioAttached one-car garageOpen-concept kitchenAmple cabinet space
- 23 |
- 3 |
Travel times
Schedule tour
Select your preferred tour type — either in-person or real-time video tour — then discuss available options with the builder representative you're connected with.
Select a date
Facts & features
Interior
Bedrooms & bathrooms
- Bedrooms: 2
- Bathrooms: 2
- Full bathrooms: 2
Interior area
- Total interior livable area: 1,469 sqft
Video & virtual tour
Property
Parking
- Total spaces: 1
- Parking features: Garage
- Garage spaces: 1
Features
- Levels: 1.0
- Stories: 1
Construction
Type & style
- Home type: Condo
- Property subtype: Condominium
Condition
- New Construction
- New construction: Yes
Details
- Builder name: Fischer Homes
Community & HOA
Community
- Subdivision: Siena at Tuscany
Location
- Region: Fort Mitchell
Financial & listing details
- Price per square foot: $184/sqft
- Date on market: 6/11/2025
About the community
Discover Low-Maintenance Living at Siena at Tuscany in Covington, KYChoose from our Gallery II Condominium Collection at Siena at Tuscany, featuring private entries into each home. Garages and no-step living options are also available for added convenience and accessibility.Enjoy the benefits of low-maintenance living in Siena at Tuscany, the lifestyle section of the signature Tuscany community in Covington, Kentucky. Community amenities include a swimming pool, a clubhouse with a fitness center, and a recreation area with a kitchen. A second pool and pickleball courts are coming soon, offering even more ways to stay active and social.Conveniently located off Madison Pike with easy access to I-275, Siena at Tuscany is close to shopping and dining options along Madison Pike and at Crestview Hills Towncenter, providing everything you need just minutes away.Siena at Tuscany is part of the Kenton County School District, with Summit View Elementary, Summit View Middle, and Scott High School nearby. Parochial schools such as Calvary Christian, Holy Cross High School, Notre Dame Academy, and Covington Catholic High School are also close by.Visit Siena at Tuscany in Covington today and discover why this community is the perfect place to call home.
Mission: Move-in Possible -
Your mission awaits... finding your dream home. Schedule your appointment today with a Top-Secret New Home Agent to decode your classified savings.Source: Fischer Homes

