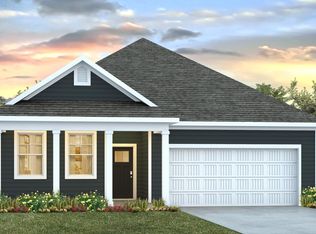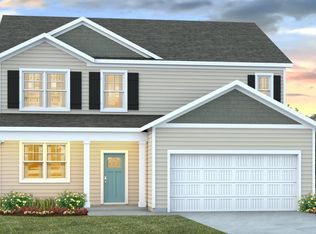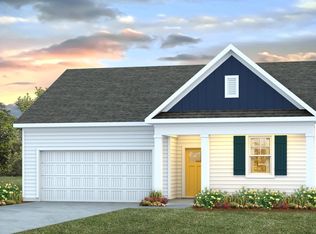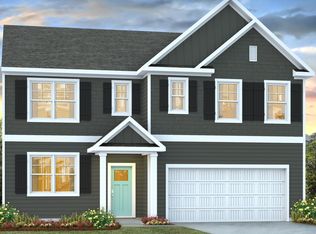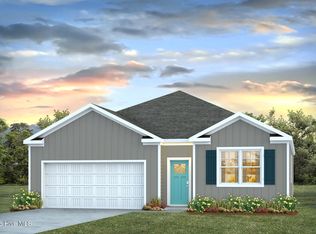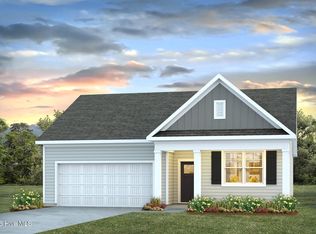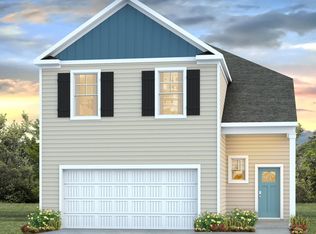Buildable plan: MANNING, Sidbury Station, Castle Hayne, NC 28429
Buildable plan
This is a floor plan you could choose to build within this community.
View move-in ready homesWhat's special
- 146 |
- 5 |
Travel times
Schedule tour
Select your preferred tour type — either in-person or real-time video tour — then discuss available options with the builder representative you're connected with.
Facts & features
Interior
Bedrooms & bathrooms
- Bedrooms: 4
- Bathrooms: 3
- Full bathrooms: 2
- 1/2 bathrooms: 1
Interior area
- Total interior livable area: 2,203 sqft
Video & virtual tour
Property
Parking
- Total spaces: 2
- Parking features: Garage
- Garage spaces: 2
Features
- Levels: 2.0
- Stories: 2
Construction
Type & style
- Home type: SingleFamily
- Property subtype: Single Family Residence
Condition
- New Construction
- New construction: Yes
Details
- Builder name: D.R. Horton
Community & HOA
Community
- Subdivision: Sidbury Station
Location
- Region: Castle Hayne
Financial & listing details
- Price per square foot: $175/sqft
- Date on market: 12/10/2025
About the community
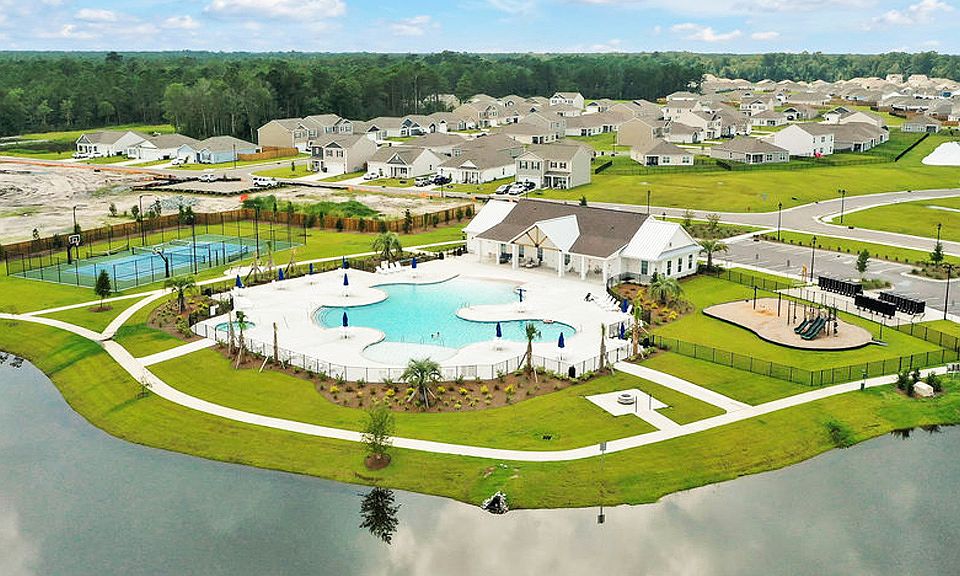
Source: DR Horton
2 homes in this community
Available homes
| Listing | Price | Bed / bath | Status |
|---|---|---|---|
| 5321 Areca Road Lot 425 | $379,990 | 3 bed / 2 bath | Available |
| 1289 Sabal Palm Street Lot 477 | $411,540 | 4 bed / 3 bath | Pending |
Source: DR Horton
Contact builder

By pressing Contact builder, you agree that Zillow Group and other real estate professionals may call/text you about your inquiry, which may involve use of automated means and prerecorded/artificial voices and applies even if you are registered on a national or state Do Not Call list. You don't need to consent as a condition of buying any property, goods, or services. Message/data rates may apply. You also agree to our Terms of Use.
Learn how to advertise your homesEstimated market value
Not available
Estimated sales range
Not available
$2,608/mo
Price history
| Date | Event | Price |
|---|---|---|
| 1/21/2026 | Price change | $385,490+1.3%$175/sqft |
Source: | ||
| 1/6/2026 | Price change | $380,490+0.9%$173/sqft |
Source: | ||
| 11/8/2025 | Price change | $376,990-6.7%$171/sqft |
Source: | ||
| 7/19/2025 | Price change | $403,990+0.5%$183/sqft |
Source: | ||
| 7/3/2025 | Price change | $401,990-0.5%$182/sqft |
Source: | ||
Public tax history
Monthly payment
Neighborhood: 28429
Nearby schools
GreatSchools rating
- 7/10Castle Hayne ElementaryGrades: PK-5Distance: 2.8 mi
- 9/10Holly Shelter Middle SchoolGrades: 6-8Distance: 2.9 mi
- 4/10Emsley A Laney HighGrades: 9-12Distance: 2.8 mi
Schools provided by the builder
- Elementary: Castle Hayne Elementary
- Middle: Holly Shelter Middle School
- High: Emsley A. Laney High School
- District: New Hanover County School District
Source: DR Horton. This data may not be complete. We recommend contacting the local school district to confirm school assignments for this home.
