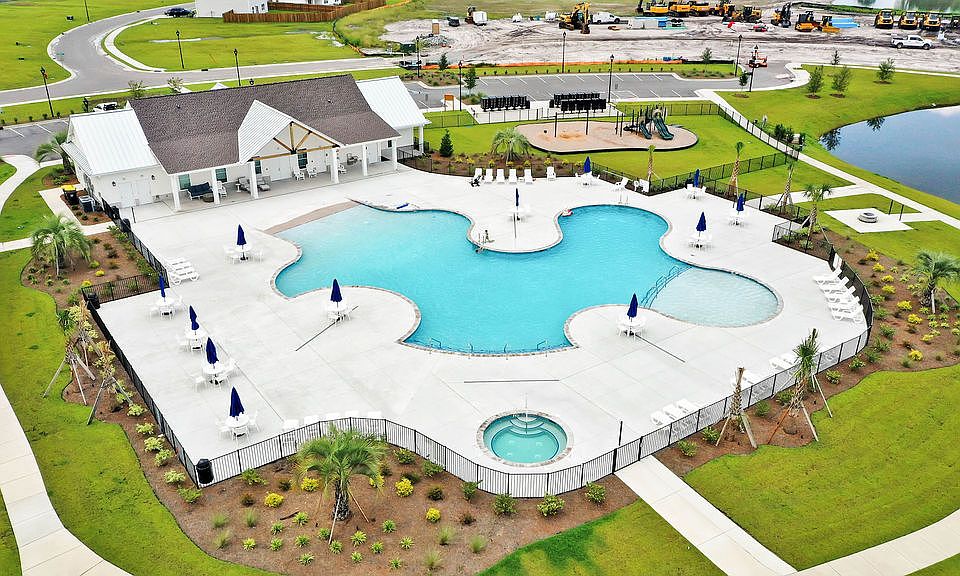The Galen is one of our two-story floorplans featured in our Sidbury Station community in Wilmington, North Carolina. With2modern exteriors to choose from, the Galen is sure to turn heads.
The Galen is a 2,338 sq ft home featuring 4 Bedrooms and 2.5 Baths. Its open-concept design includes a kitchen with Granite countertops, Stainless Steel Appliances, an island, and a walk-in pantry, while the large Great Room is ideal for entertaining. The first-floor flex room can be used as an office or a formal Dining Room.
Upstairs, the Primary Suite offers a private bathroom, and the rest of the second floor includes three additional bedrooms and a convenient laundry room. In every bedroom you'll have carpeted floors and a closet in each room. Whether these rooms become bedrooms, office spaces, or other bonus rooms, there is sure to be comfort.
With its spacious layout and modern amenities, the Galen is perfect for those seeking a versatile and functional home. Enjoy the patio perfect for entertaining and enjoying the Carolina nights.
Home Is Connected® Smart Home Technology is included in your new home and comes with an industry-leading suite of smart home products including touchscreen interface, HD video doorbell, smart door lock, smart thermostat, smart light switch all controlled by smartphone app with voice!
The photos you see here are for illustration purposes only, interior and exterior features, options, colors and selections will vary from the homes as built.
New construction
from $398,990
Buildable plan: GALEN, Sidbury Station, Castle Hayne, NC 28429
4beds
2,340sqft
Single Family Residence
Built in 2025
-- sqft lot
$-- Zestimate®
$171/sqft
$-- HOA
Buildable plan
This is a floor plan you could choose to build within this community.
View move-in ready homesWhat's special
Modern exteriorsCarpeted floorsGranite countertopsWalk-in pantryCloset in each roomLarge great roomOpen-concept design
- 110 |
- 5 |
Travel times
Schedule tour
Select your preferred tour type — either in-person or real-time video tour — then discuss available options with the builder representative you're connected with.
Select a date
Facts & features
Interior
Bedrooms & bathrooms
- Bedrooms: 4
- Bathrooms: 3
- Full bathrooms: 2
- 1/2 bathrooms: 1
Interior area
- Total interior livable area: 2,340 sqft
Video & virtual tour
Property
Parking
- Total spaces: 2
- Parking features: Garage
- Garage spaces: 2
Features
- Levels: 2.0
- Stories: 2
Construction
Type & style
- Home type: SingleFamily
- Property subtype: Single Family Residence
Condition
- New Construction
- New construction: Yes
Details
- Builder name: D.R. Horton
Community & HOA
Community
- Subdivision: Sidbury Station
Location
- Region: Castle Hayne
Financial & listing details
- Price per square foot: $171/sqft
- Date on market: 6/6/2025
About the community
View community detailsSource: DR Horton

