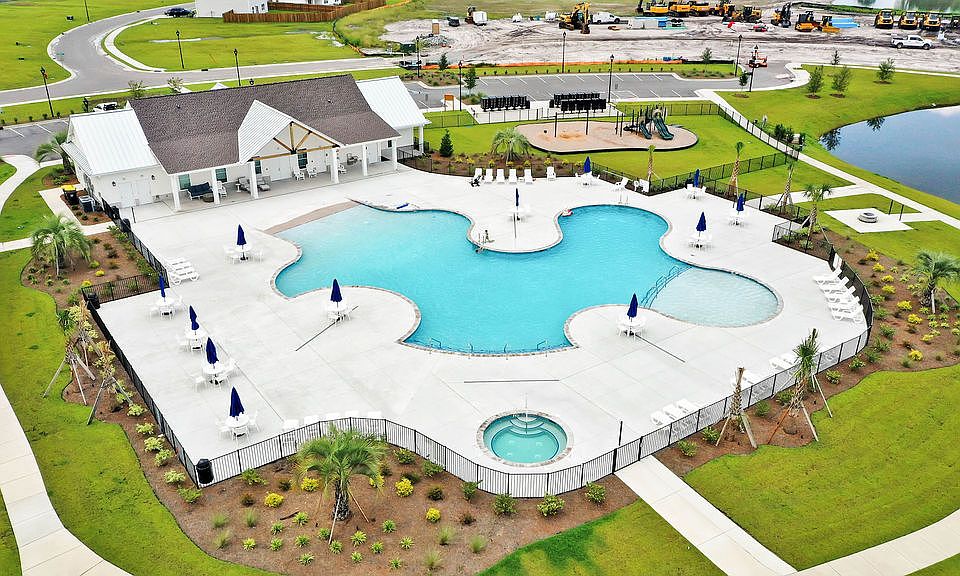The Hayden offers 2,511 square feet with 5 bedrooms, 3 full bathrooms, 2-car garage and is one of our two-story floorplans featured in our Sidbury Station community in Wilmington, North Carolina. With 2 modern exteriors to choose from, the Hayden is sure to turn heads.
The open-concept kitchen features granite countertops and stainless steel appliances. The kitchen seamlessly connects to the dining and living areas, creating a great space for entertainment.
The upstairs has an additional living space, a laundry room, and a Primary Bedroom. Downstairs, a flex room can be used as an office or sitting area. In every bedroom you'll have carpeted floors and a closet in each room. Whether these rooms become bedrooms, office spaces, or other bonus rooms, there is sure to be comfort.
Enjoy the patio perfect for entertaining and enjoying the Carolina evenings. If you're seeking a spacious home with modern features, the Hayden Floorplan is a top choice.
Home Is Connected® Smart Home Technology is included in your new home and comes with an industry-leading suite of smart home products including touchscreen interface, video doorbell, front door light, z-wave t-stat, & door lock all controlled by included Alexa Pop and smartphone app with voice!
New construction
from $414,990
Buildable plan: HAYDEN, Sidbury Station, Castle Hayne, NC 28429
5beds
2,511sqft
Single Family Residence
Built in 2025
-- sqft lot
$414,300 Zestimate®
$165/sqft
$-- HOA
Buildable plan
This is a floor plan you could choose to build within this community.
View move-in ready homesWhat's special
Carpeted floorsFlex roomAdditional living spaceOpen-concept kitchenGranite countertopsLaundry roomPrimary bedroom
- 90 |
- 2 |
Travel times
Schedule tour
Select your preferred tour type — either in-person or real-time video tour — then discuss available options with the builder representative you're connected with.
Select a date
Facts & features
Interior
Bedrooms & bathrooms
- Bedrooms: 5
- Bathrooms: 3
- Full bathrooms: 3
Interior area
- Total interior livable area: 2,511 sqft
Property
Parking
- Total spaces: 2
- Parking features: Garage
- Garage spaces: 2
Features
- Levels: 2.0
- Stories: 2
Construction
Type & style
- Home type: SingleFamily
- Property subtype: Single Family Residence
Condition
- New Construction
- New construction: Yes
Details
- Builder name: D.R. Horton
Community & HOA
Community
- Subdivision: Sidbury Station
Location
- Region: Castle Hayne
Financial & listing details
- Price per square foot: $165/sqft
- Date on market: 2/22/2025
About the community
Sidbury Station inspires a lifestyle where family, community and the great outdoors all come together harmoniously to help create a foundation for better living. The community is designed to be a neighborly place where families can enjoy a strong sense of community pride and togetherness.
Sidbury Station is a master planned community located just north of Wilmington with easy access to Hwy 40. You'll love the short commute to all the areas recreation and attractions. Love shopping and dining? You'll find all the popular shops and eateries just a short drive away. Residents will enjoy a resort style swimming pool, clubhouse with fitness room, fire pit area, multi-game court, discovery playground and amenity pond.
Sidbury Station offers an array of smartly designed one- and two-story homes for the utmost in convenient living. These spacious homes include 3-4 bedrooms, 2-2.5 bathrooms, 1618-1885 square feet, two-car garages, stainless steel appliances and, Home is Connected® Smart Home technology.
Source: DR Horton

