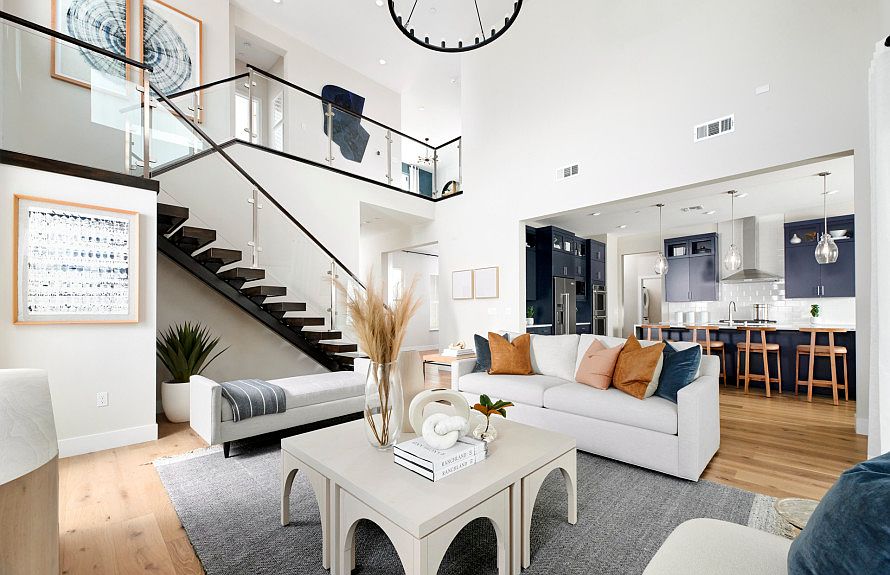The two-story Plan 2 at The Shores at River Islands is made for entertaining. Downstairs, grandparents can enjoy their bedroom suite. The open kitchen makes preparing meals and spending time with family easy. The gathering room opening into the backyard is inviting for outdoor celebrations. Those working from home will love the den. The luxury Owner's Retreat on the second floor offers privacy.
New construction
from $1,214,990
18678 Back Bay Dr, Lathrop, CA 95330
5beds
--sqft
Single Family Residence
Built in 2025
-- sqft lot
$-- Zestimate®
$297/sqft
$-- HOA
Empty lot
Start from scratch — choose the details to create your dream home from the ground up.
View plans available for this lotWhat's special
Downstairs suiteFormal dining roomSpacious open planWalk-in pantry
Call: (209) 305-4870
- 7 |
- 0 |
Travel times
Schedule tour
Select your preferred tour type — either in-person or real-time video tour — then discuss available options with the builder representative you're connected with.
Facts & features
Interior
Bedrooms & bathrooms
- Bedrooms: 5
- Bathrooms: 5
- Full bathrooms: 4
- 1/2 bathrooms: 1
Interior area
- Total interior livable area: 4,097 sqft
Video & virtual tour
Property
Parking
- Total spaces: 2
- Parking features: Garage
- Garage spaces: 2
Features
- Levels: 2.0
- Stories: 2
Community & HOA
Community
- Subdivision: The Shores at River Islands
Location
- Region: Lathrop
Financial & listing details
- Price per square foot: $297/sqft
- Date on market: 4/7/2025
About the community
Rich in amenities and serene waterfront views, the resort-like master-planned community of River Islands in Lathrop is designed for families looking for more room to grow. Featuring Life Tested® floor plans, energy-efficient appliances, and smart home features, our new construction homes are built for your lifestyle. All with academically acclaimed schools and proximity to Interstate-5.
Source: Pulte

