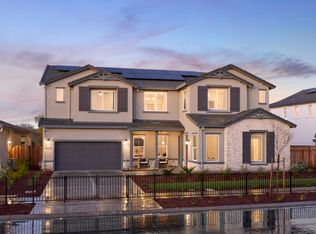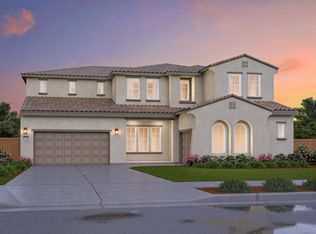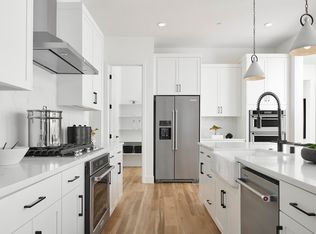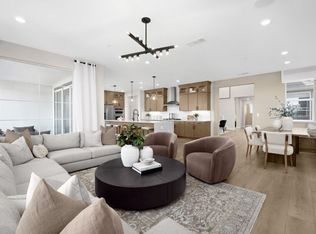Buildable plan: Plan 1, The Shores at River Islands, Lathrop, CA 95330
Buildable plan
This is a floor plan you could choose to build within this community.
View move-in ready homesWhat's special
- 96 |
- 7 |
Travel times
Schedule tour
Select your preferred tour type — either in-person or real-time video tour — then discuss available options with the builder representative you're connected with.
Facts & features
Interior
Bedrooms & bathrooms
- Bedrooms: 4
- Bathrooms: 4
- Full bathrooms: 3
- 1/2 bathrooms: 1
Interior area
- Total interior livable area: 3,698 sqft
Video & virtual tour
Property
Parking
- Total spaces: 2
- Parking features: Garage
- Garage spaces: 2
Features
- Levels: 2.0
- Stories: 2
Construction
Type & style
- Home type: SingleFamily
- Property subtype: Single Family Residence
Condition
- New Construction
- New construction: Yes
Details
- Builder name: Pulte Homes
Community & HOA
Community
- Subdivision: The Shores at River Islands
Location
- Region: Lathrop
Financial & listing details
- Price per square foot: $280/sqft
- Date on market: 12/10/2025
About the community
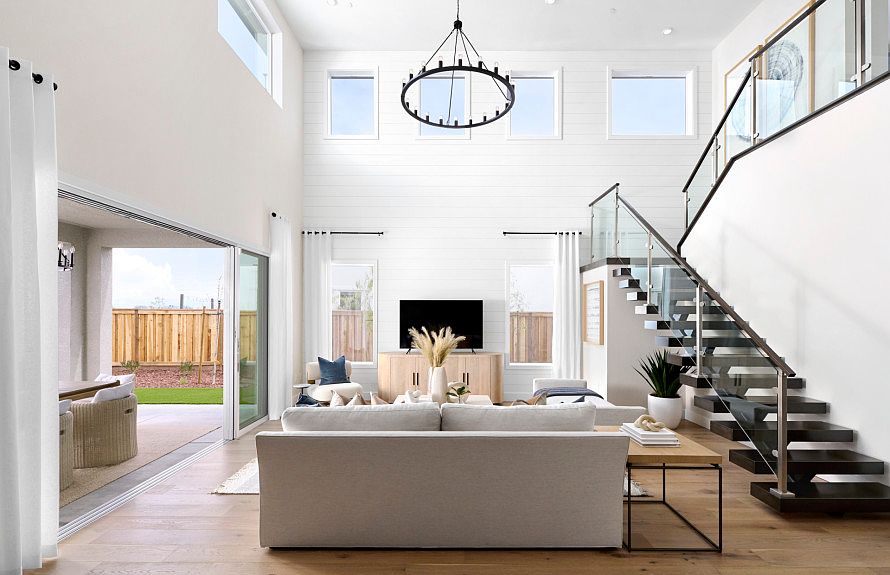
Source: Pulte
12 homes in this community
Available homes
| Listing | Price | Bed / bath | Status |
|---|---|---|---|
| 18632 Back Bay Dr | $1,178,453 | 5 bed / 5 bath | Available |
| 18744 Back Bay Dr | $1,409,211 | 6 bed / 6 bath | Available |
| 18756 Back Bay Dr | $1,564,229 | 6 bed / 7 bath | Available |
Available lots
| Listing | Price | Bed / bath | Status |
|---|---|---|---|
| 1571 Riverfront Dr | $1,034,990+ | 4 bed / 4 bath | Customizable |
| 18587 Back Bay Dr | $1,034,990+ | 4 bed / 4 bath | Customizable |
| 18732 Back Bay Dr | $1,034,990+ | 4 bed / 4 bath | Customizable |
| 1529 Riverfront Dr | $1,114,990+ | 5 bed / 6 bath | Customizable |
| 1599 Riverfront Dr | $1,114,990+ | 5 bed / 6 bath | Customizable |
| 1613 Riverfront Dr | $1,114,990+ | 5 bed / 6 bath | Customizable |
| 18574 Back Bay Dr | $1,114,990+ | 5 bed / 6 bath | Customizable |
| 18586 Back Bay Dr | $1,114,990+ | 5 bed / 6 bath | Customizable |
| 18614 Back Bay Dr | $1,114,990+ | 5 bed / 6 bath | Customizable |
Source: Pulte
Contact builder

By pressing Contact builder, you agree that Zillow Group and other real estate professionals may call/text you about your inquiry, which may involve use of automated means and prerecorded/artificial voices and applies even if you are registered on a national or state Do Not Call list. You don't need to consent as a condition of buying any property, goods, or services. Message/data rates may apply. You also agree to our Terms of Use.
Learn how to advertise your homesEstimated market value
Not available
Estimated sales range
Not available
$3,770/mo
Price history
| Date | Event | Price |
|---|---|---|
| 1/29/2026 | Price change | $1,034,990-11.9%$280/sqft |
Source: | ||
| 6/12/2024 | Price change | $1,174,990+3.5%$318/sqft |
Source: | ||
| 5/19/2024 | Price change | $1,134,990+3.7%$307/sqft |
Source: | ||
| 4/21/2024 | Price change | $1,094,990+2.3%$296/sqft |
Source: | ||
| 3/17/2024 | Price change | $1,069,990+2.9%$289/sqft |
Source: | ||
Public tax history
Monthly payment
Neighborhood: 95330
Nearby schools
GreatSchools rating
- 2/10Banta Elementary SchoolGrades: K-8Distance: 4.1 mi
