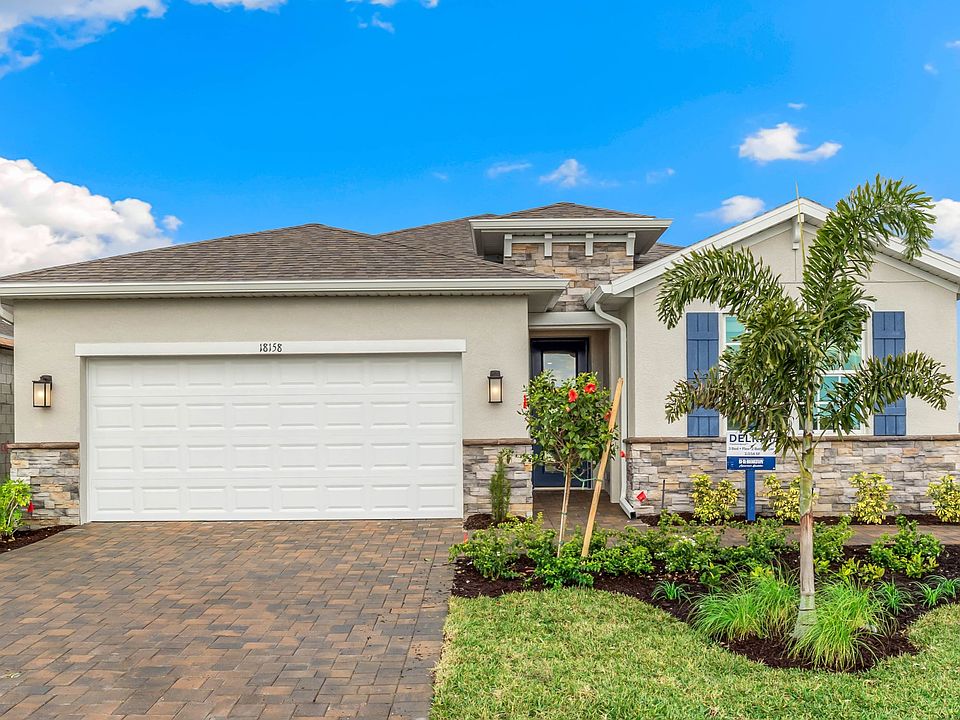Introducing the Delray floorplan, an innovative design at The Shores at Brightwater in North Fort Myers, FL. The Delray is a one-story single-family home with three bedrooms, a flex space, two bathrooms, and an attached two-car garage.
This 2,034 square foot home features an open-concept floorplan perfect for entertaining that showcasing the kitchen, great room, and dining area. A double-sliding glass door and a multitude of windows in this area allows the Florida sunshine to fill this space with natural light. The island kitchen is ideally situated at the heart of the home, between the dining and great room, making entertaining family and friends a breeze. The modernly-designed kitchen offers an optimal amount of cabinets, stainless steel appliances, quartz countertops and a walk-in pantry.
Located at the back of the home, the well-appointed primary bedroom comfortably fits a king-size bed set and features two walk-in closets, dual vanity, a desirable walk-in shower, and a private water closet. Opposite the primary bedroom, at the front of the home, two guest bedrooms share a guest bath. This home also features a versatile flex room with a closet that can be utilized as an office, den, or even a fourth bedroom. A generous-sized, paved and covered lanai allows homeowners to enjoy the outdoors all year round. Contact us and find your home at The Shores at Brightwater.
New construction
from $399,990
Buildable plan: Delray, The Shores at Brightwater, North Fort Myers, FL 33917
3beds
2,034sqft
Single Family Residence
Built in 2025
-- sqft lot
$-- Zestimate®
$197/sqft
$-- HOA
Buildable plan
This is a floor plan you could choose to build within this community.
View move-in ready homesWhat's special
Island kitchenGuest bedroomsPaved and covered lanaiQuartz countertopsGuest bathOpen-concept floorplanVersatile flex room
- 92 |
- 6 |
Travel times
Facts & features
Interior
Bedrooms & bathrooms
- Bedrooms: 3
- Bathrooms: 2
- Full bathrooms: 2
Interior area
- Total interior livable area: 2,034 sqft
Video & virtual tour
Property
Parking
- Total spaces: 2
- Parking features: Garage
- Garage spaces: 2
Features
- Levels: 1.0
- Stories: 1
Construction
Type & style
- Home type: SingleFamily
- Property subtype: Single Family Residence
Condition
- New Construction
- New construction: Yes
Details
- Builder name: D.R. Horton
Community & HOA
Community
- Subdivision: The Shores at Brightwater
Location
- Region: North Fort Myers
Financial & listing details
- Price per square foot: $197/sqft
- Date on market: 4/3/2025
About the community
Welcome to The Shores at Brightwater, a gated, 55+ new home community in North Fort Myers, FL. This community offers four highly-sought after floorplans that range from twin villa homes to one-story single-family homes with two to three bedrooms, up to two and half bathrooms, and 2 car garages.
Homes in The Shore at Brightwater are thoughtfully designed to support the 55+ aged families while including modern features like a glass shower enclosure in the primary bathroom and quartz countertops in the kitchen and bathrooms. The kitchen is also outfitted with stainless steel appliances, under cabinet lighting, decorative tile backsplash, and 42" upper cabinets.
Homes in this neighborhood also come equipped with smart home technology, allowing you to easily control your home. Whether it's adjusting the temperature or turning on the lights, convenience is at your fingertips.
Residents of The Shores will have access to their own private amenities including a club house with fitness center, resort-style pool, pickleball courts, and dog park, as well as to the Crystal Lagoon located across the street in Brightwater. Brightwater is planned to be the first community in the area to offer a Crystal Lagoon®, an approximately 6-acre, man-made swimming pool with a white-sand beach and so much more! In addition to the spectacular Crystal Lagoon®, Brightwater is planned to offer a covered playground, miles of running/walking trails, and expansive green spaces for playing outdoor games with family and friends. Contact us for more information or request a tour today.
Source: DR Horton

