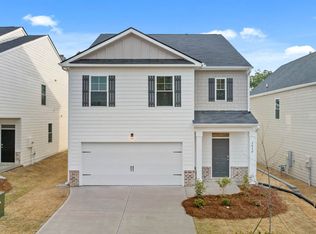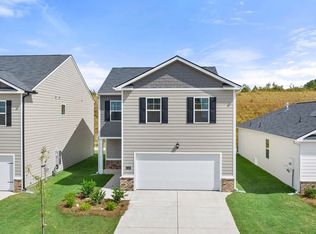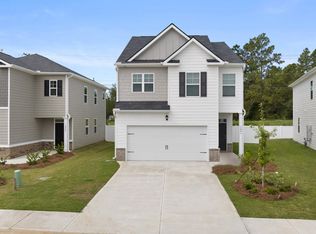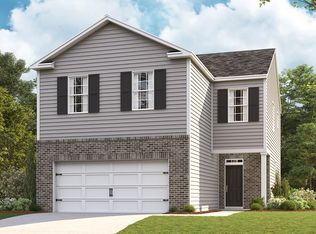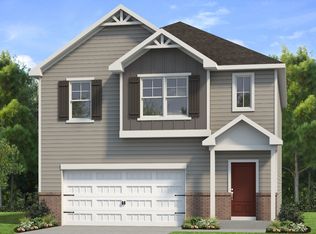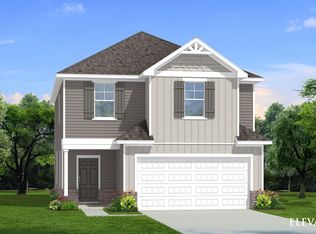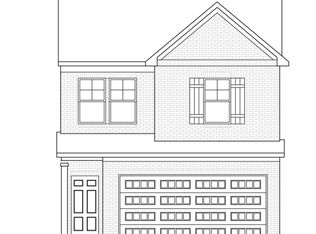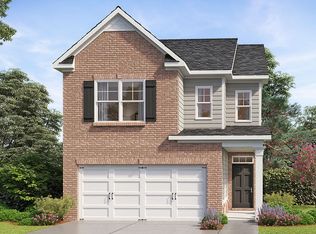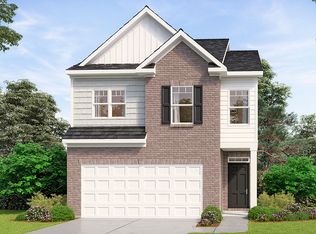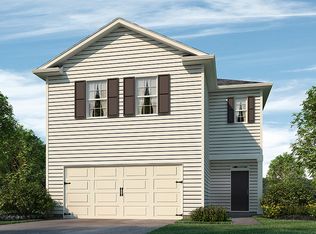Buildable plan: Hillcrest, Shoal Creek, Hampton, GA 30228
Buildable plan
This is a floor plan you could choose to build within this community.
View move-in ready homesWhat's special
- 24 |
- 5 |
Travel times
Schedule tour
Select your preferred tour type — either in-person or real-time video tour — then discuss available options with the builder representative you're connected with.
Facts & features
Interior
Bedrooms & bathrooms
- Bedrooms: 4
- Bathrooms: 3
- Full bathrooms: 2
- 1/2 bathrooms: 1
Interior area
- Total interior livable area: 2,003 sqft
Property
Parking
- Total spaces: 2
- Parking features: Garage
- Garage spaces: 2
Features
- Levels: 2.0
- Stories: 2
Construction
Type & style
- Home type: SingleFamily
- Property subtype: Single Family Residence
Condition
- New Construction
- New construction: Yes
Details
- Builder name: D.R. Horton
Community & HOA
Community
- Subdivision: Shoal Creek
Location
- Region: Hampton
Financial & listing details
- Price per square foot: $170/sqft
- Date on market: 11/23/2025
About the community
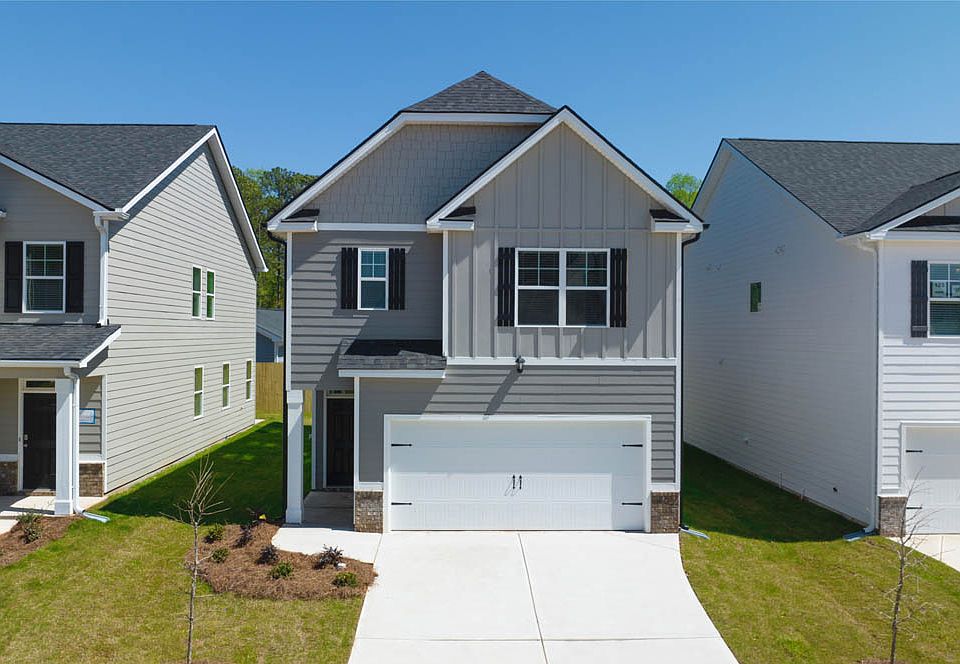
Source: DR Horton
13 homes in this community
Homes based on this plan
| Listing | Price | Bed / bath | Status |
|---|---|---|---|
| 12050 Conrad Cir | $333,990 | 4 bed / 3 bath | Available |
| 11950 Aukerman Way | $340,090 | 4 bed / 3 bath | Available |
Other available homes
| Listing | Price | Bed / bath | Status |
|---|---|---|---|
| 12079 Conrad Cir | $327,545 | 4 bed / 3 bath | Available |
| 11944 Aukerman Way | $329,000 | 3 bed / 3 bath | Available |
| 11929 Aukerman Way | $336,990 | 4 bed / 3 bath | Available |
| 12058 Conrad Cir | $336,990 | 4 bed / 3 bath | Available |
| 11923 Aukerman Way | $343,500 | 4 bed / 3 bath | Available |
| 12064 Conrad Cir | $344,000 | 4 bed / 3 bath | Available |
| 11924 Aukerman Way | $346,940 | 3 bed / 3 bath | Available |
| 11933 Aukerman Way | $354,000 | 5 bed / 3 bath | Available |
| 11964 Conrad Cir | $355,555 | 5 bed / 3 bath | Available |
| 11943 Aukerman Way | $358,000 | 5 bed / 3 bath | Available |
| 11904 Aukerman Way | $299,970 | 4 bed / 3 bath | Pending |
Source: DR Horton
Contact builder

By pressing Contact builder, you agree that Zillow Group and other real estate professionals may call/text you about your inquiry, which may involve use of automated means and prerecorded/artificial voices and applies even if you are registered on a national or state Do Not Call list. You don't need to consent as a condition of buying any property, goods, or services. Message/data rates may apply. You also agree to our Terms of Use.
Learn how to advertise your homesEstimated market value
Not available
Estimated sales range
Not available
$2,039/mo
Price history
| Date | Event | Price |
|---|---|---|
| 5/20/2025 | Price change | $340,990+0.4%$170/sqft |
Source: | ||
| 2/6/2025 | Price change | $339,490+0.6%$169/sqft |
Source: | ||
| 7/22/2024 | Price change | $337,490+0.6%$168/sqft |
Source: | ||
| 7/6/2024 | Price change | $335,490+0.6%$167/sqft |
Source: | ||
| 4/30/2024 | Price change | $333,490+0.6%$166/sqft |
Source: | ||
Public tax history
Monthly payment
Neighborhood: Lovejoy
Nearby schools
GreatSchools rating
- 6/10Eddie White Elementary SchoolGrades: PK-5Distance: 2.5 mi
- 4/10Eddie White AcademyGrades: 6-8Distance: 2.5 mi
- 3/10Lovejoy High SchoolGrades: 9-12Distance: 1.4 mi
Schools provided by the builder
- Middle: Eddie White Academy Middle
- High: Lovejoy High
- District: Clayton County Public Schools
Source: DR Horton. This data may not be complete. We recommend contacting the local school district to confirm school assignments for this home.
