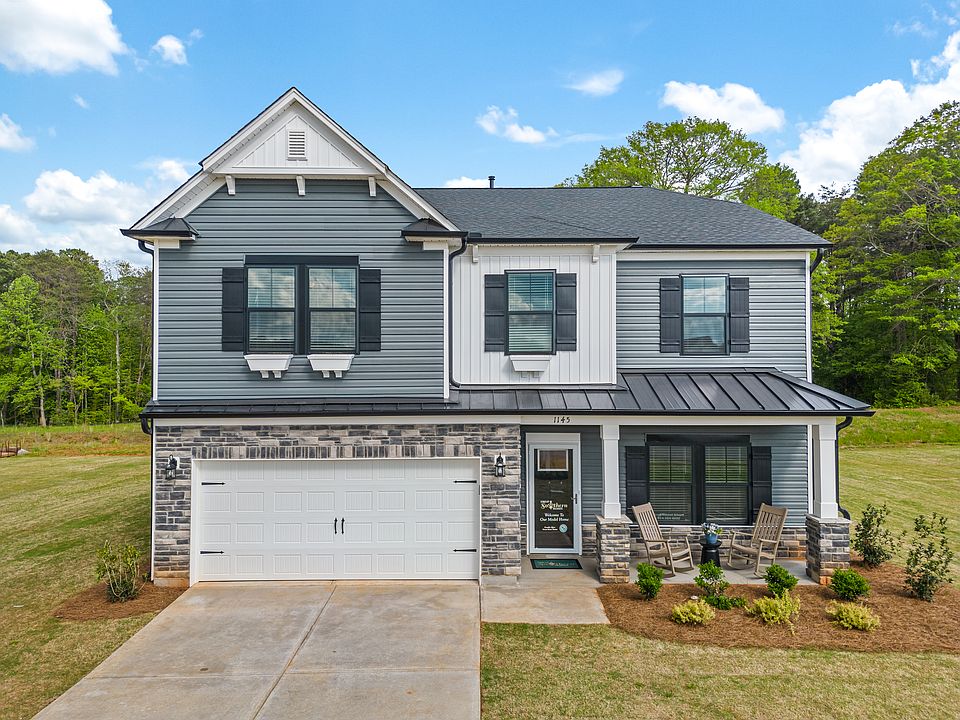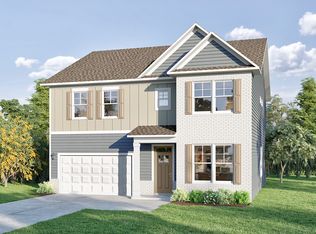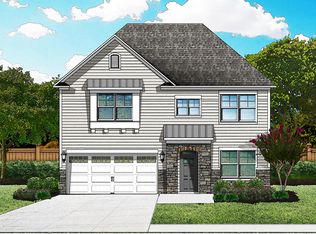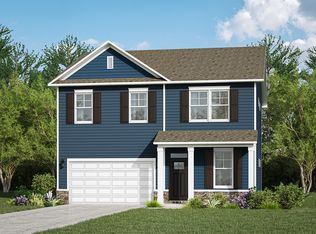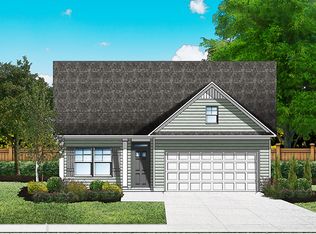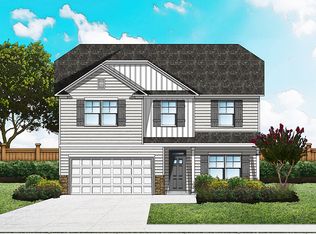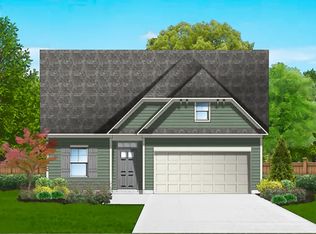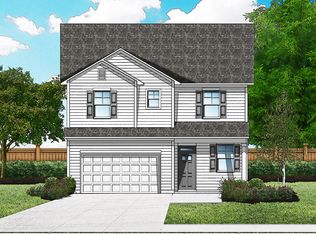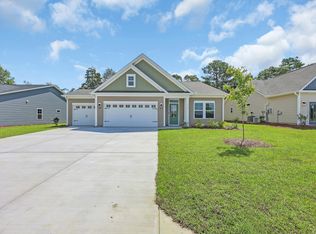Buildable plan: Brantley II, Shiloh Trail, Wellford, SC 29385
Buildable plan
This is a floor plan you could choose to build within this community.
View move-in ready homesWhat's special
- 73 |
- 11 |
Travel times
Schedule tour
Select your preferred tour type — either in-person or real-time video tour — then discuss available options with the builder representative you're connected with.
Facts & features
Interior
Bedrooms & bathrooms
- Bedrooms: 4
- Bathrooms: 3
- Full bathrooms: 3
Heating
- Natural Gas, Electric
Cooling
- Central Air
Features
- Wired for Data
Interior area
- Total interior livable area: 3,000 sqft
Property
Parking
- Total spaces: 2
- Parking features: Attached
- Attached garage spaces: 2
Features
- Levels: 2.0
- Stories: 2
- Patio & porch: Patio
Construction
Type & style
- Home type: SingleFamily
- Property subtype: Single Family Residence
Materials
- Shingle Siding, Stone, Wood Siding, Vinyl Siding, Other
Condition
- New Construction
- New construction: Yes
Details
- Builder name: Great Southern Homes
Community & HOA
Community
- Subdivision: Shiloh Trail
Location
- Region: Wellford
Financial & listing details
- Price per square foot: $119/sqft
- Date on market: 11/11/2025
About the community
Build Jobs With Mad Money
Build Jobs $15,000 In Mad Money*** With Homeowners Mortgage.Source: Great Southern Homes
10 homes in this community
Available homes
| Listing | Price | Bed / bath | Status |
|---|---|---|---|
| 931 Gibbons St | $307,900 | 4 bed / 3 bath | Available |
| 676 Gilgal Ln | $329,662 | 3 bed / 3 bath | Available |
| 930 Gibbons St | $329,900 | 4 bed / 3 bath | Available |
| 351 E Pyrenees Dr | $369,276 | 4 bed / 3 bath | Available |
| 684 Gilgal Ln | $376,428 | 4 bed / 3 bath | Available |
| 688 Gilgal Ln | $395,999 | 4 bed / 3 bath | Available |
| 355 E Pyrenees Dr | $289,900 | 4 bed / 3 bath | Pending |
| 915 Gibbons St | $324,900 | 5 bed / 3 bath | Pending |
| 926 Gibbons St | $339,900 | 4 bed / 3 bath | Pending |
| 939 Gibbons St | $339,976 | 4 bed / 2 bath | Pending |
Source: Great Southern Homes
Contact builder

By pressing Contact builder, you agree that Zillow Group and other real estate professionals may call/text you about your inquiry, which may involve use of automated means and prerecorded/artificial voices and applies even if you are registered on a national or state Do Not Call list. You don't need to consent as a condition of buying any property, goods, or services. Message/data rates may apply. You also agree to our Terms of Use.
Learn how to advertise your homesEstimated market value
Not available
Estimated sales range
Not available
$3,103/mo
Price history
| Date | Event | Price |
|---|---|---|
| 7/10/2025 | Price change | $355,900-2.7%$119/sqft |
Source: | ||
| 6/21/2025 | Listed for sale | $365,900-1.6%$122/sqft |
Source: | ||
| 2/12/2025 | Listing removed | $371,900$124/sqft |
Source: | ||
| 9/17/2024 | Price change | $371,900+0.5%$124/sqft |
Source: | ||
| 5/17/2024 | Listed for sale | $369,900$123/sqft |
Source: | ||
Public tax history
Monthly payment
Neighborhood: 29385
Nearby schools
GreatSchools rating
- 8/10Lyman Elementary SchoolGrades: PK-4Distance: 2 mi
- 6/10D. R. Hill Middle SchoolGrades: 7-8Distance: 2.1 mi
- 8/10James F. Byrnes High SchoolGrades: 9-12Distance: 3 mi
