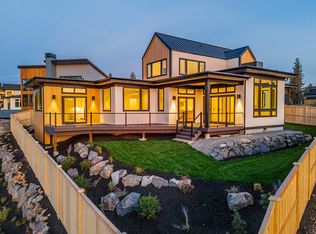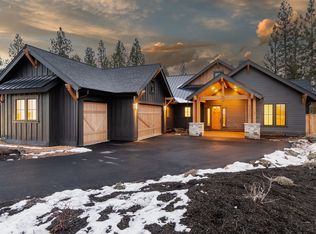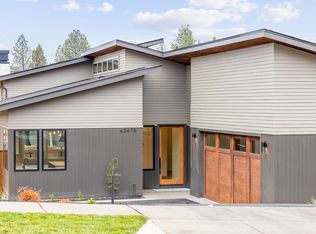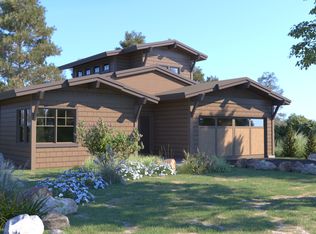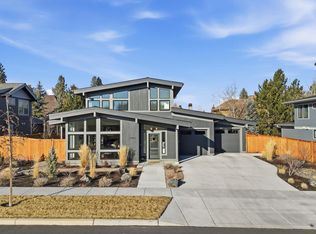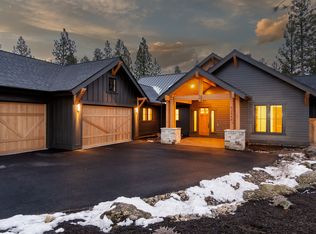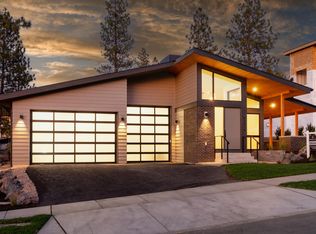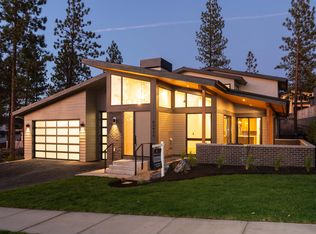Buildable plan: Rouge, Shevlin West, Bend, OR 97703
Buildable plan
This is a floor plan you could choose to build within this community.
View move-in ready homesWhat's special
- 31 |
- 1 |
Travel times
Schedule tour
Facts & features
Interior
Bedrooms & bathrooms
- Bedrooms: 3
- Bathrooms: 3
- Full bathrooms: 2
- 1/2 bathrooms: 1
Heating
- Natural Gas, Forced Air
Cooling
- Central Air
Features
- Wired for Data, Walk-In Closet(s)
- Windows: Double Pane Windows
- Has fireplace: Yes
Interior area
- Total interior livable area: 2,438 sqft
Video & virtual tour
Property
Parking
- Total spaces: 3
- Parking features: Attached
- Attached garage spaces: 3
Features
- Levels: 1.0
- Stories: 1
- Patio & porch: Patio
Construction
Type & style
- Home type: SingleFamily
- Property subtype: Single Family Residence
Materials
- Concrete, Wood Siding
- Roof: Composition,Metal
Condition
- New Construction
- New construction: Yes
Details
- Builder name: Malace Homes LLC
Community & HOA
Community
- Security: Fire Sprinkler System
- Subdivision: Shevlin West
HOA
- Has HOA: Yes
- HOA fee: $33 monthly
Location
- Region: Bend
Financial & listing details
- Price per square foot: $687/sqft
- Date on market: 12/25/2025
About the community
Source: Malace Homes
4 homes in this community
Available homes
| Listing | Price | Bed / bath | Status |
|---|---|---|---|
| 62684 NW Ember Pl | $2,175,000 | 4 bed / 5 bath | Available June 2026 |
| 62676 NW Ember Pl | $2,200,000 | 3 bed / 5 bath | Available June 2026 |
| 62692 NW Ember Pl | $1,680,000 | 3 bed / 3 bath | Available November 2026 |
| 62581 Mount Hood Dr | $2,325,000 | 4 bed / 5 bath | Available November 2026 |
Source: Malace Homes
Contact agent
By pressing Contact agent, you agree that Zillow Group and its affiliates, and may call/text you about your inquiry, which may involve use of automated means and prerecorded/artificial voices. You don't need to consent as a condition of buying any property, goods or services. Message/data rates may apply. You also agree to our Terms of Use. Zillow does not endorse any real estate professionals. We may share information about your recent and future site activity with your agent to help them understand what you're looking for in a home.
Learn how to advertise your homesEstimated market value
Not available
Estimated sales range
Not available
$4,645/mo
Price history
| Date | Event | Price |
|---|---|---|
| 6/25/2025 | Listed for sale | $1,675,000$687/sqft |
Source: | ||
| 5/25/2024 | Listing removed | -- |
Source: | ||
| 2/23/2024 | Listed for sale | $1,675,000$687/sqft |
Source: | ||
Public tax history
Monthly payment
Neighborhood: Summit West
Nearby schools
GreatSchools rating
- 8/10William E Miller ElementaryGrades: K-5Distance: 1.6 mi
- 6/10Pacific Crest Middle SchoolGrades: 6-8Distance: 1.5 mi
- 10/10Summit High SchoolGrades: 9-12Distance: 1.4 mi
Schools provided by the builder
- Elementary: MILLER ELEMENTARY
- Middle: PACIFIC CREST
- High: SUMMIT HIGH SCHOOL
- District: BEND/LA PINE DISTRICT
Source: Malace Homes. This data may not be complete. We recommend contacting the local school district to confirm school assignments for this home.

