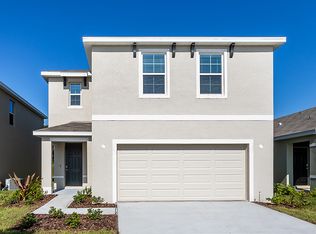New construction
Sherman Oaks by D.R. Horton
Brooksville, FL 34602
Now selling
From $265k
3-5 bedrooms
2-3 bathrooms
What's special
Welcome to Sherman Oaks, a new home community located off I-75 in Brooksville, Florida, and only an hour drive to Tampa. Brooksville offers residents a variety of outdoor activities to enjoy with family and friends, such boating, fishing, visiting the mermaids at Historic Weeki Wachee Springs, and swimming with the manatees at the many spring fed rivers in Hernando County.
Next door to Sherman Oaks is a variety of campgrounds and hiking trails, such as the Withlacoochee State Trails perfect for adventure seekers and families. Sherman Oaks is also nearby Cortez Blvd, the main road where medical facilities, shopping centers, restaurants, and businesses are located.
Sherman Oaks is a premier location for those commuting to Tampa or looking to be close to the Gulf Coast of Florida. Within an hour drive, homeowners can visit downtown Tampa, experience premier sporting events, see global entertainers, have world-class shopping and dining options, and easy access to international airports.
All homes built in Sherman Oaks are open-concept floorplans perfect for entertaining and spending quality time with family and friends. Our concrete block construction homes are equipped with a full stainless-steel appliance package, quartz countertops, state-of-the-art smart home system, and modern home finishes and features. Don't miss the opportunity to call Sherman Oaks, in Brooksville, Florida, home. Schedule a tour today.
