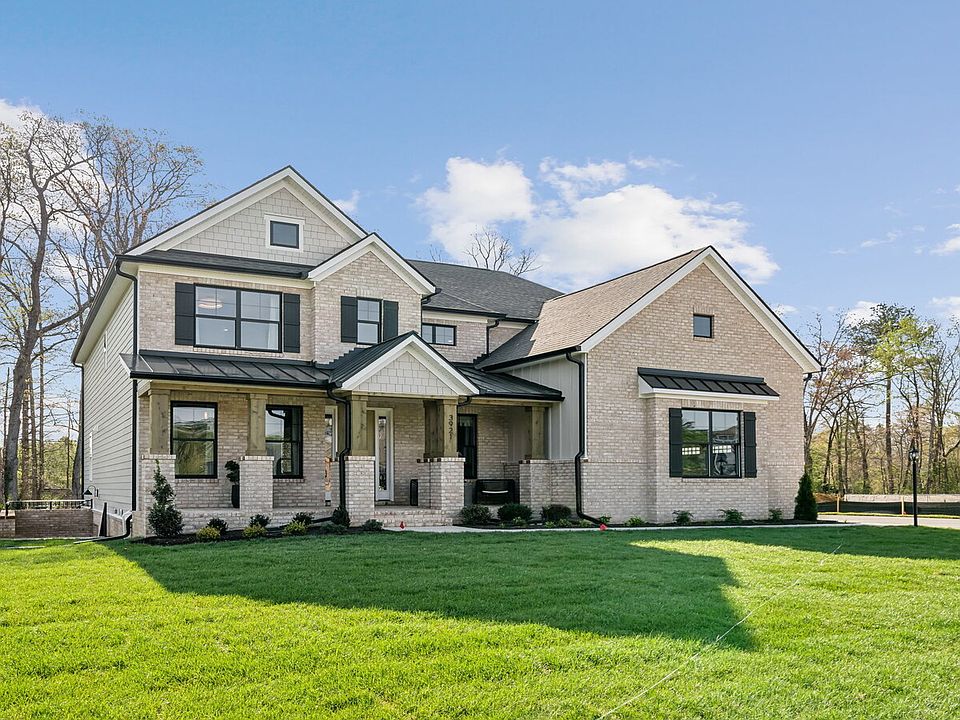The Vanderbilt floor plan offers a grand 3,213 sq ft of open living space, blending comfort and luxury. On the main level, you'll find a formal dining room, a flex room, laundry room, and an expansive open concept great room featuring huge windows that fill the space with abundant natural light.
The bright and airy kitchen is a chef's dream, featuring a spectacular center island, walk-in pantry, and premium gourmet amenities such as stainless steel appliances, quartz countertops, and a gas cooktop. Perfect for both entertaining and everyday use.
The first-floor primary suite offers the ultimate retreat with an oversized walk-in closet, a spa-like bathroom with separate vanities and a private water closet. Both the kitchen and primary suite lead to a huge covered deck, ideal for outdoor dining and relaxation.
Upstairs, you'll find an additional loft living space, 2 full bathrooms, and 3 spacious bedrooms, each with walk-in closets, offering plenty of storage and flexibility for your family's needs.
The Vanderbilt is perfect for families seeking open-concept living, luxury finishes, and ample space for entertaining, relaxing, and working from home.
New construction
from $1,159,990
Buildable plan: VANDERBILT, Sheppard Mill, Glen Allen, VA 23059
5beds
4,438sqft
Single Family Residence
Built in 2025
-- sqft lot
$1,142,800 Zestimate®
$261/sqft
$-- HOA
Buildable plan
This is a floor plan you could choose to build within this community.
View move-in ready homesWhat's special
First-floor primary suiteAdditional loft living spacePrivate water closetHuge covered deckSpacious bedroomsWalk-in pantryBright and airy kitchen
- 790 |
- 37 |
Travel times
Schedule tour
Select your preferred tour type — either in-person or real-time video tour — then discuss available options with the builder representative you're connected with.
Select a date
Facts & features
Interior
Bedrooms & bathrooms
- Bedrooms: 5
- Bathrooms: 4
- Full bathrooms: 4
Interior area
- Total interior livable area: 4,438 sqft
Video & virtual tour
Property
Parking
- Total spaces: 2
- Parking features: Garage
- Garage spaces: 2
Features
- Levels: 2.0
- Stories: 2
Construction
Type & style
- Home type: SingleFamily
- Property subtype: Single Family Residence
Condition
- New Construction
- New construction: Yes
Details
- Builder name: D.R. Horton
Community & HOA
Community
- Subdivision: Sheppard Mill
Location
- Region: Glen Allen
Financial & listing details
- Price per square foot: $261/sqft
- Date on market: 5/11/2025
About the community
Welcome to Sheppard Mill, by D.R. Horton! Sheppard Mill is a quiet community of luxury homes located in Glen Allen, VA. Homes in this community will boast beautiful brick exteriors, finished basements, 5-7 bedrooms, and 2-3 car-garages, all with modern open floorplans, luxury finishes, and an abundance of recreational and flex spaces throughout.
Known for its prime location within the Richmond Metro Area, Glen Allen is minutes from anything you might want or need in your daily life! From the shopping, entertainment, and dining scenes in Short Pump, to the rich and vibrant historic and cultural experiences unique to the City of Richmond, Sheppard Mill in Glen Allen is perfectly placed to enjoy it all!
Source: DR Horton

