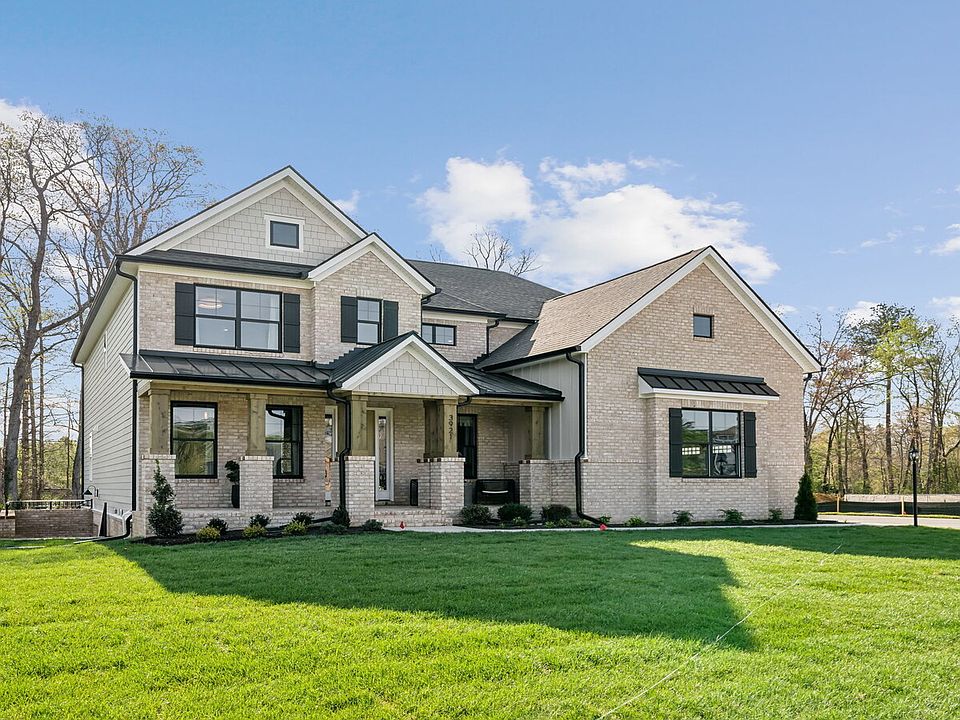Welcome to the Hampton, a stunning home offering 4,660 sqft of luxurious living space across two floors, featuring 4 car garage spaces for all your storage and parking needs. This spacious home is designed for both comfort and functionality, with an array of high-end features.
On the main floor, you'll find a first-floor bedroom with an adjacent bathroom and closet suite, making it ideal for guests or multi-generational living. The office and formal dining room offer plenty of options for entertaining and daily use. The open-concept great room is filled with natural light, creating an inviting atmosphere. The beautiful kitchen is a chef's dream, complete with a large kitchen island, quartz countertops, soft-close cabinets, and gourmet amenities such as stainless steel double ovens, a gas cooktop, a walk-in pantry, and Whirlpool appliances.
An entry space off the main garage provides convenient storage space for daily items, with direct access to the walk-in pantry, making it easy to stay organized.
Upstairs, the huge owner's suite offers a sitting area, 2 walk-in closets, double vanities, a freestanding tub, a spacious shower, and a private water closet. The second floor also includes two additional bedroom suites, two bedrooms connected by a Jack and Jill bathroom, and a large laundry room, ensuring ample space and convenience for the entire family.
The Hampton model combines elegant design, spacious living, and modern amenities, making it the perfect home for famili
New construction
from $1,199,990
Buildable plan: Hampton, Sheppard Mill, Glen Allen, VA 23059
7beds
6,159sqft
Single Family Residence
Built in 2025
-- sqft lot
$1,182,100 Zestimate®
$195/sqft
$-- HOA
Buildable plan
This is a floor plan you could choose to build within this community.
View move-in ready homes- 357 |
- 21 |
Travel times
Schedule tour
Select your preferred tour type — either in-person or real-time video tour — then discuss available options with the builder representative you're connected with.
Select a date
Facts & features
Interior
Bedrooms & bathrooms
- Bedrooms: 7
- Bathrooms: 7
- Full bathrooms: 6
- 1/2 bathrooms: 1
Interior area
- Total interior livable area: 6,159 sqft
Video & virtual tour
Property
Parking
- Total spaces: 3
- Parking features: Garage
- Garage spaces: 3
Features
- Levels: 2.0
- Stories: 2
Construction
Type & style
- Home type: SingleFamily
- Property subtype: Single Family Residence
Condition
- New Construction
- New construction: Yes
Details
- Builder name: D.R. Horton
Community & HOA
Community
- Subdivision: Sheppard Mill
Location
- Region: Glen Allen
Financial & listing details
- Price per square foot: $195/sqft
- Date on market: 4/19/2025
About the community
Welcome to Sheppard Mill, by D.R. Horton! Sheppard Mill is a quiet community of luxury homes located in Glen Allen, VA. Homes in this community will boast beautiful brick exteriors, finished basements, 5-7 bedrooms, and 2-3 car-garages, all with modern open floorplans, luxury finishes, and an abundance of recreational and flex spaces throughout.
Known for its prime location within the Richmond Metro Area, Glen Allen is minutes from anything you might want or need in your daily life! From the shopping, entertainment, and dining scenes in Short Pump, to the rich and vibrant historic and cultural experiences unique to the City of Richmond, Sheppard Mill in Glen Allen is perfectly placed to enjoy it all!
Source: DR Horton

