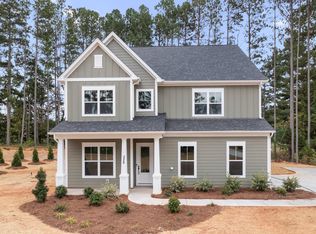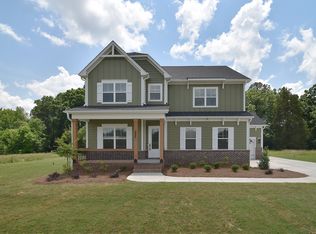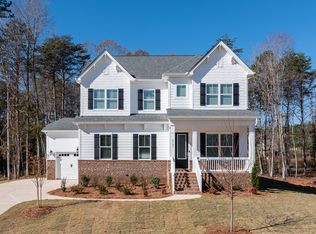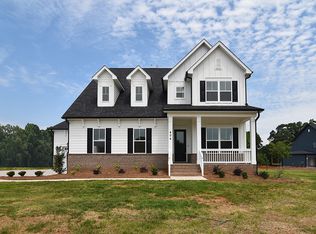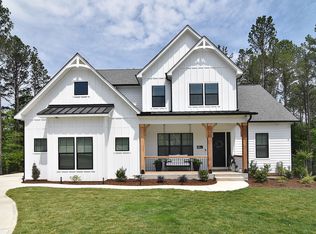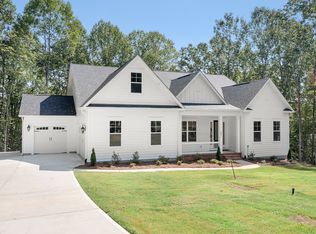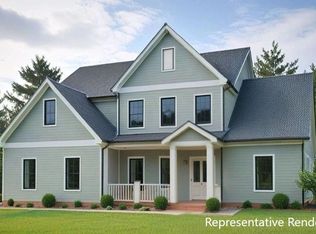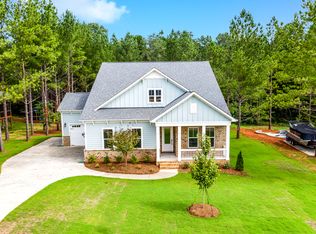This stately 2 story home welcomes you with a soaring 19 ft ceiling in the foyer with a well lit study & elegant formal dining room adding to the grand entryway. Enjoy gatherings in the generously sized Family Room graced by a fireplace joined by the gorgeous island and oversized kitchen perfect celebrating life together. The spacious casual dining room off the kitchen creates the perfect additional space for entertaining or just enjoying everyday life making memories with the family. A morning room, walk in pantry and flex space offer unlimited possibilities to create more storage or workspace. Your guest will feel at home in the first floor suite overlooking the expansive covered porch. The centrally located stairway leads to an open loft which can easily become a media room for hosting movie night or game days. Approaching the owner's suite you are welcomed by the double doors to this grand suite featuring 2 generous, separate closets. The opulent en suite bath offers spa-like luxury perfect to find relaxation after a long day. Down the hallway are two large bedrooms with walk in closets and a jack & jill bath featuring separate vanities. Down the other side of the hall you will find another spacious bedroom & bath along with a Bonus unfinished area for storage.
from $845,000
Buildable plan: Harvard, Shepherds Trace, Clover, SC 29710
4beds
3,767sqft
Est.:
Single Family Residence
Built in 2026
-- sqft lot
$834,100 Zestimate®
$224/sqft
$38/mo HOA
Buildable plan
This is a floor plan you could choose to build within this community.
View move-in ready homesWhat's special
Expansive covered porchOpen loftBonus unfinished areaGenerously sized family roomWell lit studyWalk in pantrySpacious casual dining room
- 5 |
- 1 |
Travel times
Schedule tour
Facts & features
Interior
Bedrooms & bathrooms
- Bedrooms: 4
- Bathrooms: 4
- Full bathrooms: 4
Heating
- Natural Gas, Forced Air
Cooling
- Central Air
Features
- Has fireplace: Yes
Interior area
- Total interior livable area: 3,767 sqft
Property
Parking
- Total spaces: 3
- Parking features: Attached
- Attached garage spaces: 3
Features
- Levels: 2.0
- Stories: 2
- Patio & porch: Deck
Construction
Type & style
- Home type: SingleFamily
- Property subtype: Single Family Residence
Condition
- New Construction
- New construction: Yes
Details
- Builder name: Greybrook Homes
Community & HOA
Community
- Subdivision: Shepherds Trace
HOA
- Has HOA: Yes
- HOA fee: $38 monthly
Location
- Region: Clover
Financial & listing details
- Price per square foot: $224/sqft
- Date on market: 1/26/2026
About the community
Welcome to Clover's beautiful community of Shepherd's Trace; where you'll live on 1+ acre homesites surrounded by rolling hills and wooded areas. Historic downtown Clover is nearby with community events & groups, athletic facilities, parks, equestrian recreation, and nearby walking trails that will not disappoint. All of this is near Lake Wylie and within the prestigious Clover School District. You can have it all while enjoying low SC taxes and taking in all that the Charlotte area has to offer, with just a quick trip to enjoy dining, shopping, and entertainment! You will have a memorable semi-custom building experience with Greybrook Homes' talented team, including an interior designer, to select from a generous menu of included high end finishes.
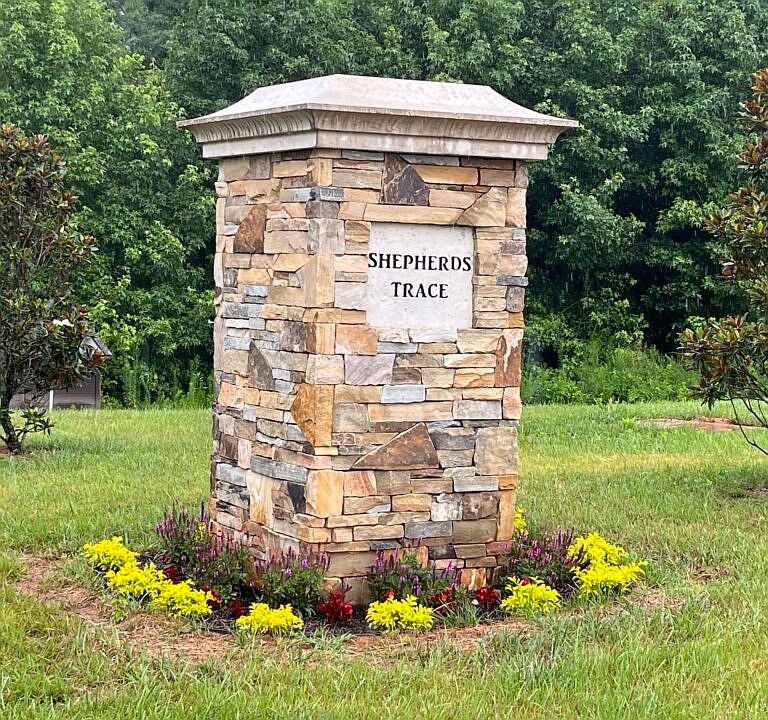
562 Shepherd Lane, Clover, SC 29710
Source: Greybrook Homes
14 homes in this community
Available lots
| Listing | Price | Bed / bath | Status |
|---|---|---|---|
| 1336 Sage Pine Cir | $700,000+ | 3 bed / 3 bath | Customizable |
| 562 Shepherd Ln | $700,000+ | 3 bed / 3 bath | Customizable |
| 1040 Sage Pine Cir | $710,000+ | 4 bed / 3 bath | Customizable |
| 1264 Sage Pine Cir | $710,000+ | 4 bed / 3 bath | Customizable |
| 1371 Sage Pine Cir | $710,000+ | 4 bed / 3 bath | Customizable |
| 553 Barefoot Ln | $710,000+ | 4 bed / 3 bath | Customizable |
| 618 Short Stroll Ct | $710,000+ | 4 bed / 3 bath | Customizable |
| 1228 Sage Pine Cir | $750,000+ | 4 bed / 4 bath | Customizable |
| 1357 Sage Pine Cir | $750,000+ | 4 bed / 4 bath | Customizable |
| 1059 Sage Pine Cir | $765,000+ | 4 bed / 4 bath | Customizable |
| 627 Short Stroll Ct | $765,000+ | 4 bed / 4 bath | Customizable |
| 1041 Sage Pine Cir | $790,000+ | 4 bed / 4 bath | Customizable |
| 631 Short Stroll Ct | $790,000+ | 4 bed / 4 bath | Customizable |
| 1290 Sage Pine Cir | $800,000+ | 4 bed / 4 bath | Customizable |
Source: Greybrook Homes
Contact agent
Connect with a local agent that can help you get answers to your questions.
By pressing Contact agent, you agree that Zillow Group and its affiliates, and may call/text you about your inquiry, which may involve use of automated means and prerecorded/artificial voices. You don't need to consent as a condition of buying any property, goods or services. Message/data rates may apply. You also agree to our Terms of Use. Zillow does not endorse any real estate professionals. We may share information about your recent and future site activity with your agent to help them understand what you're looking for in a home.
Learn how to advertise your homesEstimated market value
$834,100
$792,000 - $876,000
$3,641/mo
Price history
| Date | Event | Price |
|---|---|---|
| 6/18/2025 | Listed for sale | $845,000$224/sqft |
Source: Greybrook Homes Report a problem | ||
Public tax history
Tax history is unavailable.
Monthly payment
Neighborhood: 29710
Nearby schools
GreatSchools rating
- 6/10Bethany Elementary SchoolGrades: PK-5Distance: 3.1 mi
- 5/10Clover Middle SchoolGrades: 6-8Distance: 0.6 mi
- 9/10Clover High SchoolGrades: 9-12Distance: 4.7 mi
