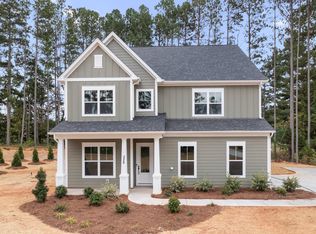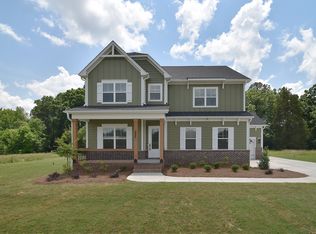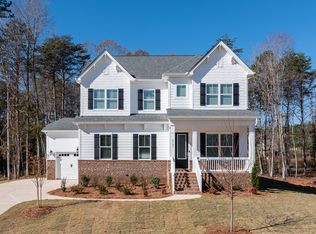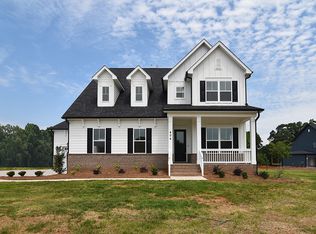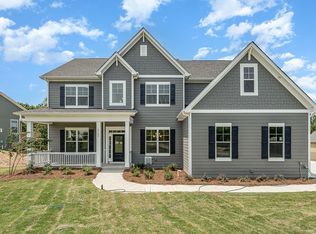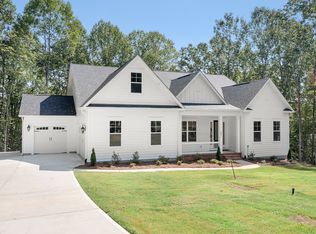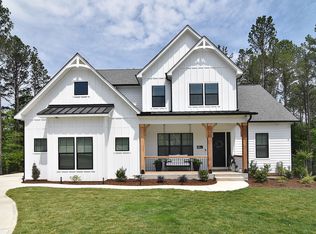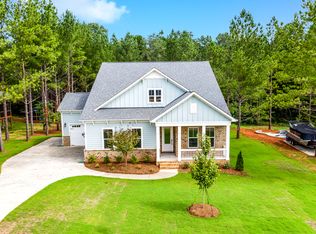This open, first floor living plan is nothing short of absolute sophisticated charm. Once inside the
foyer there is an open & elegant space that can be a formal dining, music room or parlor to
warmly greet your guest in style. You Choose! We like offering that flexibility of beautiful spaces
like this.
Also the conveniently located and well lit study is perfect for a home office with access to the
extended covered porch. This covered porch is enormous with an option to make it an 4
seasons room to create additional heated, living space.
The Family Room is the WOW room in this plan. Choose from a traditional, shiplap or stacked
stone fireplace to create a gorgeous focal point while enjoying tons of natural light from the
additional transom windows. Add in the optional coffered ceiling to create an additional design
element that is sure to have your guest in awe!
The ultra modern kitchen is designed with elegance and function while also serving as a
gathering spot whether entertaining or enjoying precious family time together. The walk in
pantry with wooden shelving and drop zone in mud room off the garage offer additional storage
space.
The first level owner's suite becomes your personal sanctuary overlooking the back yard. The
master bath has an oversized shower with glass and generous closet space. The door leading
from the owner's closet to the laundry room is super convenient too.
from $825,000
Buildable plan: Berkeley, Shepherds Trace, Clover, SC 29710
4beds
3,673sqft
Est.:
Single Family Residence
Built in 2026
-- sqft lot
$825,100 Zestimate®
$225/sqft
$38/mo HOA
Buildable plan
This is a floor plan you could choose to build within this community.
View move-in ready homesWhat's special
Home officeFamily roomWell lit studyGathering spotPersonal sanctuaryOptional coffered ceilingFormal dining
- 49 |
- 3 |
Travel times
Schedule tour
Facts & features
Interior
Bedrooms & bathrooms
- Bedrooms: 4
- Bathrooms: 4
- Full bathrooms: 3
- 1/2 bathrooms: 1
Heating
- Natural Gas, Forced Air
Cooling
- Central Air
Features
- Walk-In Closet(s)
- Has fireplace: Yes
Interior area
- Total interior livable area: 3,673 sqft
Property
Parking
- Total spaces: 3
- Parking features: Attached
- Attached garage spaces: 3
Features
- Levels: 2.0
- Stories: 2
- Patio & porch: Deck, Patio
Construction
Type & style
- Home type: SingleFamily
- Property subtype: Single Family Residence
Condition
- New Construction
- New construction: Yes
Details
- Builder name: Greybrook Homes
Community & HOA
Community
- Subdivision: Shepherds Trace
HOA
- Has HOA: Yes
- HOA fee: $38 monthly
Location
- Region: Clover
Financial & listing details
- Price per square foot: $225/sqft
- Date on market: 11/20/2025
About the community
Welcome to Clover's beautiful community of Shepherd's Trace; where you'll live on 1+ acre homesites surrounded by rolling hills and wooded areas. Historic downtown Clover is nearby with community events & groups, athletic facilities, parks, equestrian recreation, and nearby walking trails that will not disappoint. All of this is near Lake Wylie and within the prestigious Clover School District. You can have it all while enjoying low SC taxes and taking in all that the Charlotte area has to offer, with just a quick trip to enjoy dining, shopping, and entertainment! You will have a memorable semi-custom building experience with Greybrook Homes' talented team, including an interior designer, to select from a generous menu of included high end finishes.
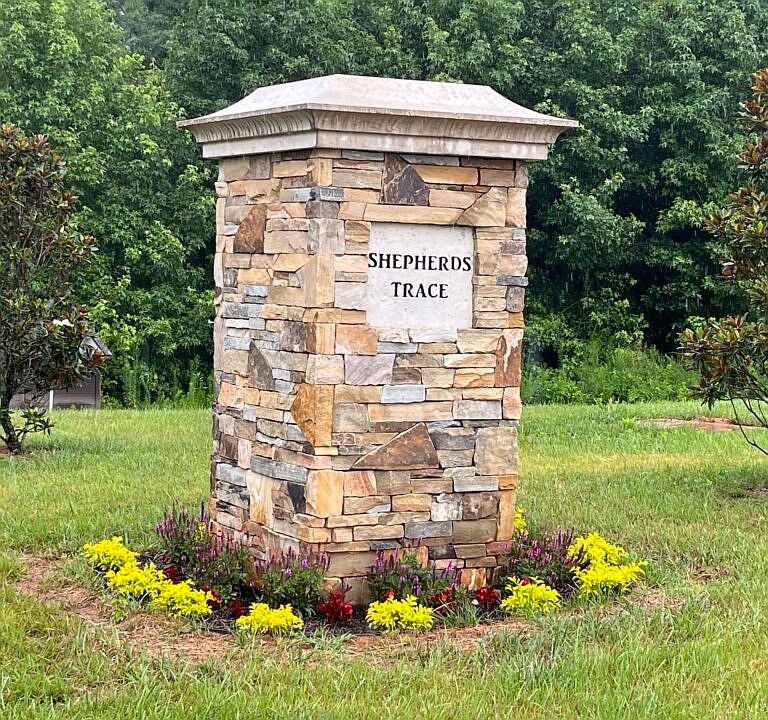
562 Shepherd Lane, Clover, SC 29710
Source: Greybrook Homes
14 homes in this community
Available lots
| Listing | Price | Bed / bath | Status |
|---|---|---|---|
| 1336 Sage Pine Cir | $700,000+ | 3 bed / 3 bath | Customizable |
| 562 Shepherd Ln | $700,000+ | 3 bed / 3 bath | Customizable |
| 1040 Sage Pine Cir | $710,000+ | 4 bed / 3 bath | Customizable |
| 1264 Sage Pine Cir | $710,000+ | 4 bed / 3 bath | Customizable |
| 1371 Sage Pine Cir | $710,000+ | 4 bed / 3 bath | Customizable |
| 553 Barefoot Ln | $710,000+ | 4 bed / 3 bath | Customizable |
| 618 Short Stroll Ct | $710,000+ | 4 bed / 3 bath | Customizable |
| 1228 Sage Pine Cir | $750,000+ | 4 bed / 4 bath | Customizable |
| 1357 Sage Pine Cir | $750,000+ | 4 bed / 4 bath | Customizable |
| 1059 Sage Pine Cir | $765,000+ | 4 bed / 4 bath | Customizable |
| 627 Short Stroll Ct | $765,000+ | 4 bed / 4 bath | Customizable |
| 1041 Sage Pine Cir | $790,000+ | 4 bed / 4 bath | Customizable |
| 631 Short Stroll Ct | $790,000+ | 4 bed / 4 bath | Customizable |
| 1290 Sage Pine Cir | $800,000+ | 4 bed / 4 bath | Customizable |
Source: Greybrook Homes
Contact agent
Connect with a local agent that can help you get answers to your questions.
By pressing Contact agent, you agree that Zillow Group and its affiliates, and may call/text you about your inquiry, which may involve use of automated means and prerecorded/artificial voices. You don't need to consent as a condition of buying any property, goods or services. Message/data rates may apply. You also agree to our Terms of Use. Zillow does not endorse any real estate professionals. We may share information about your recent and future site activity with your agent to help them understand what you're looking for in a home.
Learn how to advertise your homesEstimated market value
$825,100
$784,000 - $866,000
$3,613/mo
Price history
| Date | Event | Price |
|---|---|---|
| 6/17/2025 | Listed for sale | $825,000$225/sqft |
Source: Greybrook Homes Report a problem | ||
Public tax history
Tax history is unavailable.
Monthly payment
Neighborhood: 29710
Nearby schools
GreatSchools rating
- 6/10Bethany Elementary SchoolGrades: PK-5Distance: 3.1 mi
- 5/10Clover Middle SchoolGrades: 6-8Distance: 0.6 mi
- 9/10Clover High SchoolGrades: 9-12Distance: 4.7 mi
