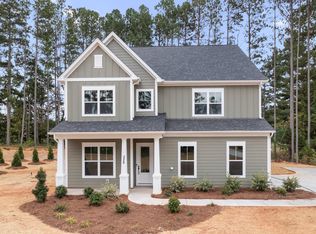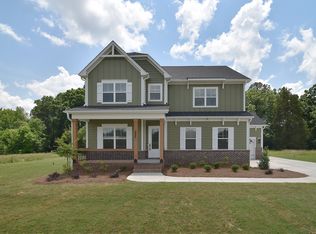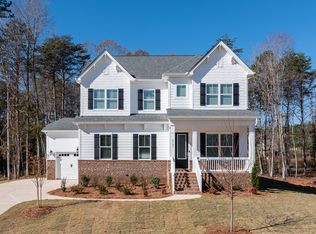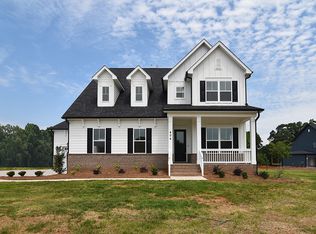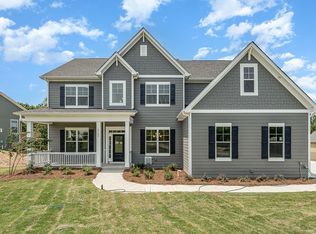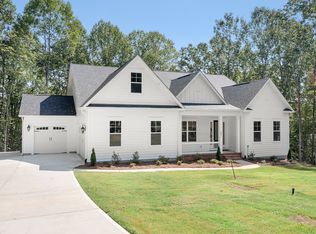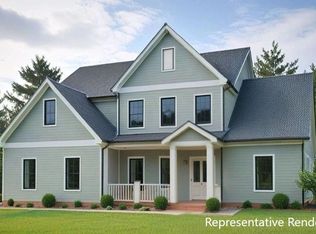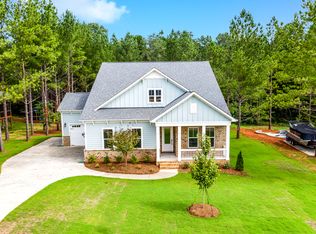The Davidson Design by Greybrook Homes is distinguished as one of their larger floorplans, offering over 4000 sq ft of luxurious living space. On the first floor, the Owner's Suite boasts 10' ceilings, a tray ceiling, double vanities with quartz countertops, a spacious walk-in shower, a huge walk-in closet, and a convenient secondary laundry area. The heart of the home is its stunning kitchen, featuring granite or quartz countertops, double wall ovens, floor-to-ceiling cabinets, and a large farmhouse island. This opens seamlessly to the casual dining area and family room, complete with a coffered ceiling and a 2-way fireplace shared with a gorgeous sunroom, creating an ideal setting for year-round outdoor living. Additional first-floor highlights include a formal dining room with wainscoting and a tray ceiling, along with a thoughtfully designed study. Upstairs, discover large secondary bedrooms, a spacious laundry room, and a sprawling loft space perfect for entertainment or relaxation.
from $865,000
Buildable plan: Davidson, Shepherds Trace, Clover, SC 29710
4beds
4,087sqft
Est.:
Single Family Residence
Built in 2026
-- sqft lot
$864,900 Zestimate®
$212/sqft
$38/mo HOA
Buildable plan
This is a floor plan you could choose to build within this community.
View move-in ready homesWhat's special
Gorgeous sunroomSprawling loft spaceGranite or quartz countertopsCasual dining areaStunning kitchenDouble wall ovensLarge farmhouse island
- 202 |
- 4 |
Travel times
Schedule tour
Facts & features
Interior
Bedrooms & bathrooms
- Bedrooms: 4
- Bathrooms: 4
- Full bathrooms: 3
- 1/2 bathrooms: 1
Heating
- Natural Gas, Forced Air
Cooling
- Central Air
Features
- Walk-In Closet(s)
- Has fireplace: Yes
Interior area
- Total interior livable area: 4,087 sqft
Video & virtual tour
Property
Parking
- Total spaces: 3
- Parking features: Attached
- Attached garage spaces: 3
Features
- Levels: 2.0
- Stories: 2
- Patio & porch: Deck, Patio
Construction
Type & style
- Home type: SingleFamily
- Property subtype: Single Family Residence
Condition
- New Construction
- New construction: Yes
Details
- Builder name: Greybrook Homes
Community & HOA
Community
- Subdivision: Shepherds Trace
HOA
- Has HOA: Yes
- HOA fee: $38 monthly
Location
- Region: Clover
Financial & listing details
- Price per square foot: $212/sqft
- Date on market: 1/17/2026
About the community
Welcome to Clover's beautiful community of Shepherd's Trace; where you'll live on 1+ acre homesites surrounded by rolling hills and wooded areas. Historic downtown Clover is nearby with community events & groups, athletic facilities, parks, equestrian recreation, and nearby walking trails that will not disappoint. All of this is near Lake Wylie and within the prestigious Clover School District. You can have it all while enjoying low SC taxes and taking in all that the Charlotte area has to offer, with just a quick trip to enjoy dining, shopping, and entertainment! You will have a memorable semi-custom building experience with Greybrook Homes' talented team, including an interior designer, to select from a generous menu of included high end finishes.
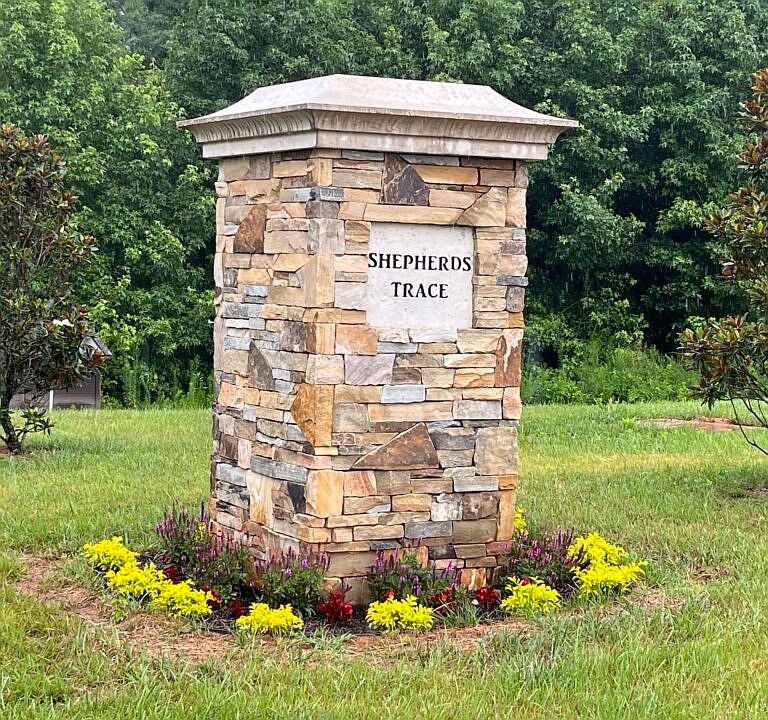
562 Shepherd Lane, Clover, SC 29710
Source: Greybrook Homes
14 homes in this community
Available lots
| Listing | Price | Bed / bath | Status |
|---|---|---|---|
| 1336 Sage Pine Cir | $700,000+ | 3 bed / 3 bath | Customizable |
| 562 Shepherd Ln | $700,000+ | 3 bed / 3 bath | Customizable |
| 1040 Sage Pine Cir | $710,000+ | 4 bed / 3 bath | Customizable |
| 1264 Sage Pine Cir | $710,000+ | 4 bed / 3 bath | Customizable |
| 1371 Sage Pine Cir | $710,000+ | 4 bed / 3 bath | Customizable |
| 553 Barefoot Ln | $710,000+ | 4 bed / 3 bath | Customizable |
| 618 Short Stroll Ct | $710,000+ | 4 bed / 3 bath | Customizable |
| 1228 Sage Pine Cir | $750,000+ | 4 bed / 4 bath | Customizable |
| 1357 Sage Pine Cir | $750,000+ | 4 bed / 4 bath | Customizable |
| 1059 Sage Pine Cir | $765,000+ | 4 bed / 4 bath | Customizable |
| 627 Short Stroll Ct | $765,000+ | 4 bed / 4 bath | Customizable |
| 1041 Sage Pine Cir | $790,000+ | 4 bed / 4 bath | Customizable |
| 631 Short Stroll Ct | $790,000+ | 4 bed / 4 bath | Customizable |
| 1290 Sage Pine Cir | $800,000+ | 4 bed / 4 bath | Customizable |
Source: Greybrook Homes
Contact agent
Connect with a local agent that can help you get answers to your questions.
By pressing Contact agent, you agree that Zillow Group and its affiliates, and may call/text you about your inquiry, which may involve use of automated means and prerecorded/artificial voices. You don't need to consent as a condition of buying any property, goods or services. Message/data rates may apply. You also agree to our Terms of Use. Zillow does not endorse any real estate professionals. We may share information about your recent and future site activity with your agent to help them understand what you're looking for in a home.
Learn how to advertise your homesEstimated market value
$864,900
$822,000 - $908,000
$3,717/mo
Price history
| Date | Event | Price |
|---|---|---|
| 6/17/2025 | Listed for sale | $865,000$212/sqft |
Source: Greybrook Homes Report a problem | ||
Public tax history
Tax history is unavailable.
Monthly payment
Neighborhood: 29710
Nearby schools
GreatSchools rating
- 6/10Bethany Elementary SchoolGrades: PK-5Distance: 3.1 mi
- 5/10Clover Middle SchoolGrades: 6-8Distance: 0.6 mi
- 9/10Clover High SchoolGrades: 9-12Distance: 4.7 mi
