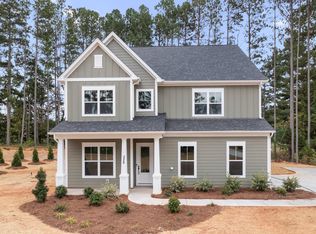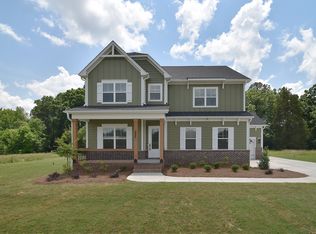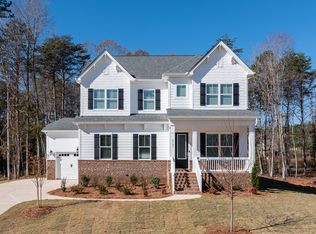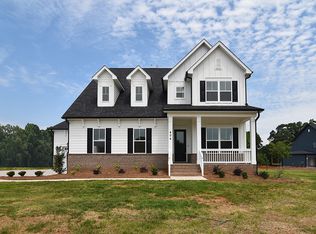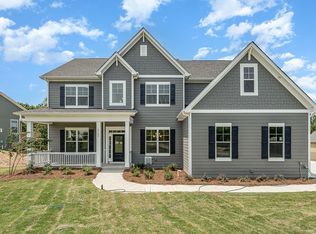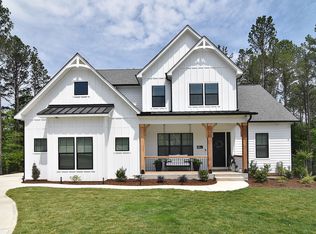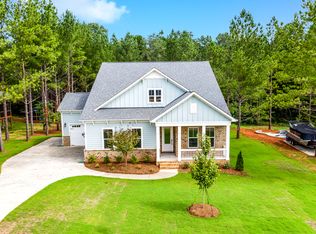Designed with versatility in mind, Living is easy in this impressive, generously spacious ranch plan. This modern home takes single level living to the next level featuring 10 ft ceiling and 8 ft interior doors throughout, and adds an upstairs Retreat that adds the 4th Bedroom, 3rd Full Bath, and huge loft! Off the foyer the study offers privacy apart from the main living areas or should you desire a formal dining area there is still easy access to the kitchen. The 2 front bedrooms joined by a jack and jill bath are tucked away for privacy no matter how you chose to use them. The beautifully designed yet functional kitchen offers clean lines, generous cabinet space, 9ft island, walk in pantry plus an additional closet for storage of small appliances to keep cabinet space free of clutter. The kitchen is joined by the open, light filled family room with transom windows and a fireplace. The coffered ceiling option ads an element of design and warmth that captivates all who enter. Whether entertaining or enjoying precious family time this focal point of the Columbia is enhanced with a generous casual dining space which allows for more seating space and an optional serving station. The private Owners suite with trey ceiling & great natural light sets the stage for the opulent owner's bath. The oversized glass shower & vanity are just a couple of things that make this your personal oasis.
from $800,000
Buildable plan: Columbia with Retreat, Shepherds Trace, Clover, SC 29710
4beds
3,467sqft
Est.:
Single Family Residence
Built in 2026
-- sqft lot
$-- Zestimate®
$231/sqft
$38/mo HOA
Buildable plan
This is a floor plan you could choose to build within this community.
View move-in ready homesWhat's special
Huge loftUpstairs retreatWalk in pantryGenerous casual dining spacePersonal oasisCoffered ceilingJack and jill bath
- 160 |
- 5 |
Travel times
Schedule tour
Facts & features
Interior
Bedrooms & bathrooms
- Bedrooms: 4
- Bathrooms: 4
- Full bathrooms: 3
- 1/2 bathrooms: 1
Heating
- Electric, Heat Pump
Cooling
- Central Air
Features
- Walk-In Closet(s)
- Has fireplace: Yes
Interior area
- Total interior livable area: 3,467 sqft
Video & virtual tour
Property
Parking
- Total spaces: 3
- Parking features: Attached
- Attached garage spaces: 3
Features
- Levels: 2.0
- Stories: 2
- Patio & porch: Deck
Construction
Type & style
- Home type: SingleFamily
- Property subtype: Single Family Residence
Condition
- New Construction
- New construction: Yes
Details
- Builder name: Greybrook Homes
Community & HOA
Community
- Subdivision: Shepherds Trace
HOA
- Has HOA: Yes
- HOA fee: $38 monthly
Location
- Region: Clover
Financial & listing details
- Price per square foot: $231/sqft
- Date on market: 1/14/2026
About the community
Welcome to Clover's beautiful community of Shepherd's Trace; where you'll live on 1+ acre homesites surrounded by rolling hills and wooded areas. Historic downtown Clover is nearby with community events & groups, athletic facilities, parks, equestrian recreation, and nearby walking trails that will not disappoint. All of this is near Lake Wylie and within the prestigious Clover School District. You can have it all while enjoying low SC taxes and taking in all that the Charlotte area has to offer, with just a quick trip to enjoy dining, shopping, and entertainment! You will have a memorable semi-custom building experience with Greybrook Homes' talented team, including an interior designer, to select from a generous menu of included high end finishes.
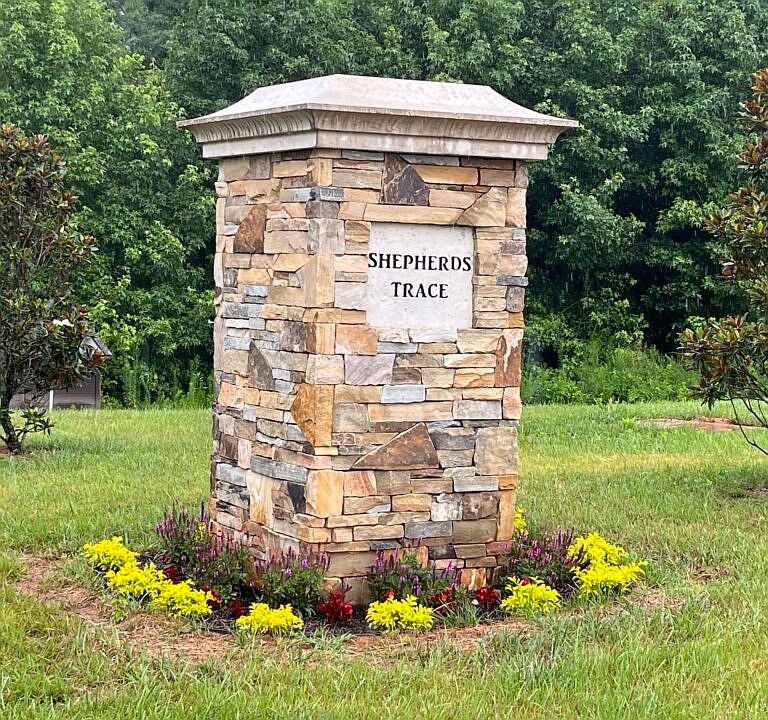
562 Shepherd Lane, Clover, SC 29710
Source: Greybrook Homes
14 homes in this community
Available lots
| Listing | Price | Bed / bath | Status |
|---|---|---|---|
| 1336 Sage Pine Cir | $700,000+ | 3 bed / 3 bath | Customizable |
| 562 Shepherd Ln | $700,000+ | 3 bed / 3 bath | Customizable |
| 1040 Sage Pine Cir | $710,000+ | 4 bed / 3 bath | Customizable |
| 1264 Sage Pine Cir | $710,000+ | 4 bed / 3 bath | Customizable |
| 1371 Sage Pine Cir | $710,000+ | 4 bed / 3 bath | Customizable |
| 553 Barefoot Ln | $710,000+ | 4 bed / 3 bath | Customizable |
| 618 Short Stroll Ct | $710,000+ | 4 bed / 3 bath | Customizable |
| 1228 Sage Pine Cir | $750,000+ | 4 bed / 4 bath | Customizable |
| 1357 Sage Pine Cir | $750,000+ | 4 bed / 4 bath | Customizable |
| 1059 Sage Pine Cir | $765,000+ | 4 bed / 4 bath | Customizable |
| 627 Short Stroll Ct | $765,000+ | 4 bed / 4 bath | Customizable |
| 1041 Sage Pine Cir | $790,000+ | 4 bed / 4 bath | Customizable |
| 631 Short Stroll Ct | $790,000+ | 4 bed / 4 bath | Customizable |
| 1290 Sage Pine Cir | $800,000+ | 4 bed / 4 bath | Customizable |
Source: Greybrook Homes
Contact agent
Connect with a local agent that can help you get answers to your questions.
By pressing Contact agent, you agree that Zillow Group and its affiliates, and may call/text you about your inquiry, which may involve use of automated means and prerecorded/artificial voices. You don't need to consent as a condition of buying any property, goods or services. Message/data rates may apply. You also agree to our Terms of Use. Zillow does not endorse any real estate professionals. We may share information about your recent and future site activity with your agent to help them understand what you're looking for in a home.
Learn how to advertise your homesEstimated market value
Not available
Estimated sales range
Not available
$3,535/mo
Price history
| Date | Event | Price |
|---|---|---|
| 6/16/2025 | Price change | $800,000-4.8%$231/sqft |
Source: Greybrook Homes Report a problem | ||
| 9/12/2024 | Listed for sale | $840,000$242/sqft |
Source: Greybrook Homes Report a problem | ||
Public tax history
Tax history is unavailable.
Monthly payment
Neighborhood: 29710
Nearby schools
GreatSchools rating
- 6/10Bethany Elementary SchoolGrades: PK-5Distance: 3.1 mi
- 5/10Clover Middle SchoolGrades: 6-8Distance: 0.6 mi
- 9/10Clover High SchoolGrades: 9-12Distance: 4.7 mi
