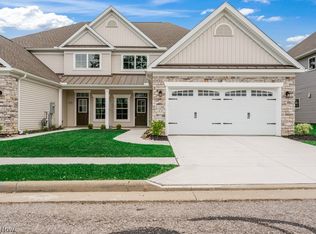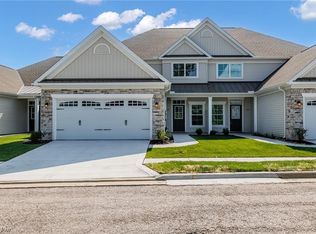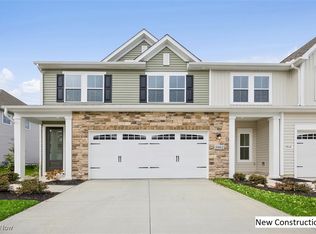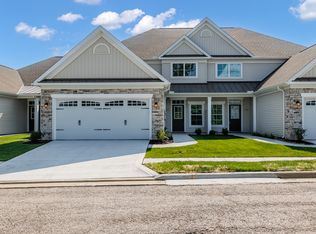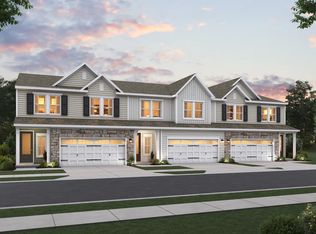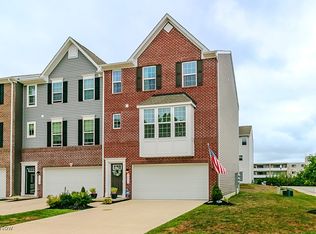Our 2-story ranch inspired main floor is perfect for first floor living and entertaining. The large open floorplan boasts a first-floor master suite with a tiled shower and walk-in closet, living area with 18 ft. cathedral ceilings and laundry suite with a tankless water heater. The kitchen comes complete with soft close cabinets, quartz countertops and an adjacent half bathroom.
On the second floor you'll enjoy two large bedrooms with a full bathroom and multi-purpose loft overlooking the living room - excellent for visitors or a home office space. Luxury vinyl flooring throughout the kitchen, dining and living room. Kichler lighting package included.
from $389,000
Buildable plan: The "2-Story" Townhome, Shepherd's Glen, Willoughby, OH 44094
3beds
2,210sqft
Est.:
Townhouse
Built in 2026
-- sqft lot
$-- Zestimate®
$176/sqft
$279/mo HOA
Buildable plan
This is a floor plan you could choose to build within this community.
View move-in ready homesWhat's special
Multi-purpose loftFirst-floor master suiteKichler lighting packageSoft close cabinetsWalk-in closetTiled showerQuartz countertops
- 184 |
- 3 |
Travel times
Facts & features
Interior
Bedrooms & bathrooms
- Bedrooms: 3
- Bathrooms: 3
- Full bathrooms: 2
- 1/2 bathrooms: 1
Heating
- Natural Gas, Forced Air
Cooling
- Central Air
Features
- Walk-In Closet(s)
- Windows: Double Pane Windows
- Has fireplace: Yes
Interior area
- Total interior livable area: 2,210 sqft
Video & virtual tour
Property
Parking
- Total spaces: 2
- Parking features: Attached
- Attached garage spaces: 2
Features
- Levels: 2.0
- Stories: 2
Construction
Type & style
- Home type: Townhouse
- Property subtype: Townhouse
Materials
- Brick, Vinyl Siding
- Roof: Other
Condition
- New Construction
- New construction: Yes
Details
- Builder name: SDK Homes
Community & HOA
Community
- Subdivision: Shepherd's Glen
HOA
- Has HOA: Yes
- HOA fee: $279 monthly
Location
- Region: Willoughby
Financial & listing details
- Price per square foot: $176/sqft
- Date on market: 1/21/2026
About the community
Shepherd's Glen by SDK Homes is presenting 48 New Construction Townhomes. You will love the easy living of a first-floor master. This community is conveniently located near shopping, dining, parks, hospitals and highways. Having both comfort and modern design makes you come home to happy!
HOA fee includes landscaping, snow removal and rubbish pickup.
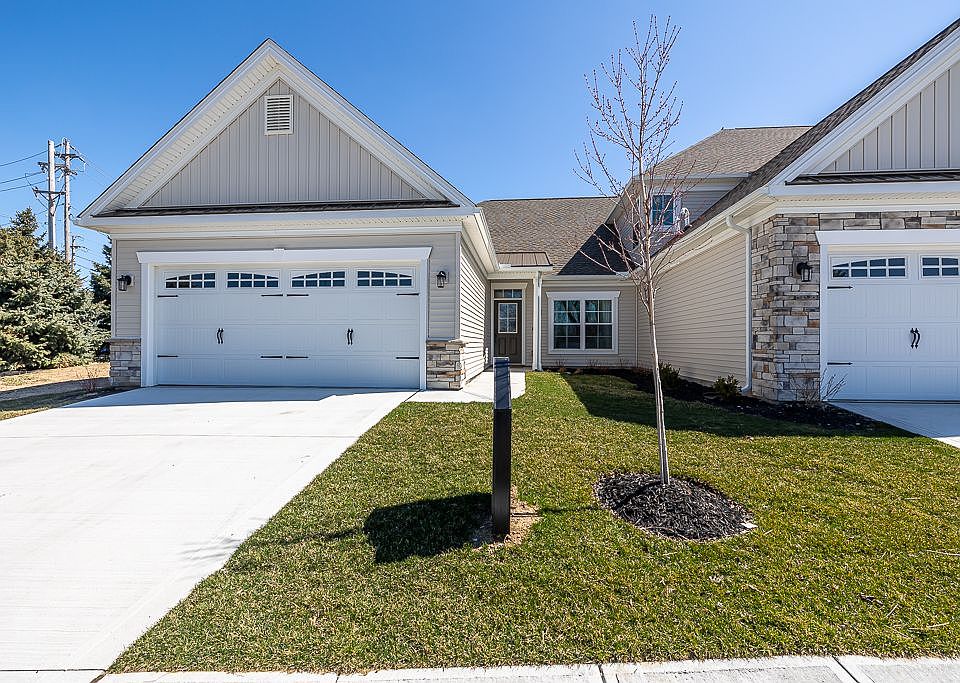
5049 Shepherd's Glen, Willoughby, OH 44094
Source: SDK Homes
1 home in this community
Homes based on this plan
| Listing | Price | Bed / bath | Status |
|---|---|---|---|
| 5051 Shepherds Gln | $389,000 | 3 bed / 3 bath | Under construction |
Source: SDK Homes
Contact agent
Connect with a local agent that can help you get answers to your questions.
By pressing Contact agent, you agree that Zillow Group and its affiliates, and may call/text you about your inquiry, which may involve use of automated means and prerecorded/artificial voices. You don't need to consent as a condition of buying any property, goods or services. Message/data rates may apply. You also agree to our Terms of Use. Zillow does not endorse any real estate professionals. We may share information about your recent and future site activity with your agent to help them understand what you're looking for in a home.
Learn how to advertise your homesEstimated market value
Not available
Estimated sales range
Not available
$2,901/mo
Price history
| Date | Event | Price |
|---|---|---|
| 6/13/2025 | Price change | $389,000-9.3%$176/sqft |
Source: | ||
| 5/16/2025 | Listed for sale | $429,000$194/sqft |
Source: | ||
Public tax history
Tax history is unavailable.
Monthly payment
Neighborhood: 44094
Nearby schools
GreatSchools rating
- 4/10Edison Elementary SchoolGrades: K-5Distance: 0.6 mi
- 6/10Willoughby Middle SchoolGrades: 6-8Distance: 1.3 mi
- 7/10South High SchoolGrades: 9-12Distance: 1.3 mi

