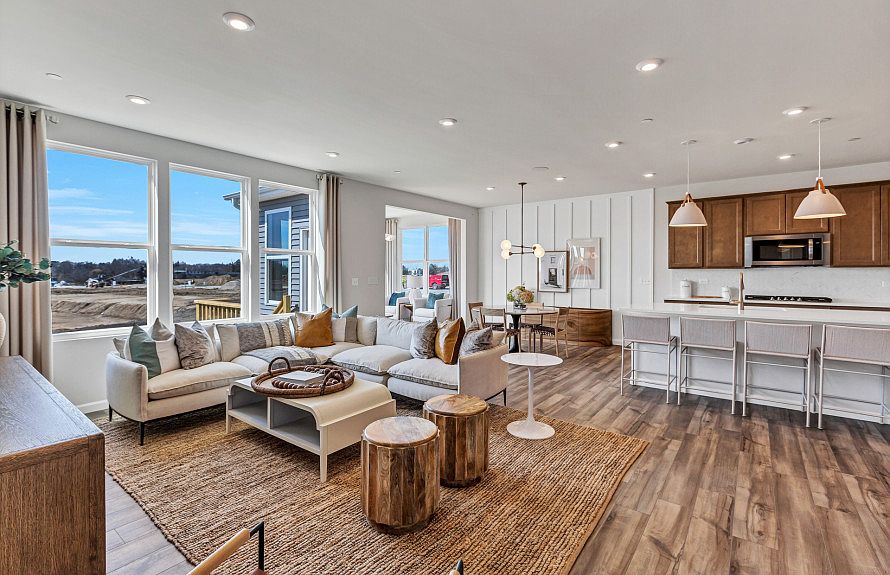Continental lets larger families live well - and entertain with ease. The open kitchen connects to the formal dining room with a pass-through and available butler's pantry. The Everyday Entry® accommodates a Pulte Planning Center®, while a flex room gives you options. Upstairs, kids can do homework or play in a generous loft space, nicely separated from the private Owner's Suite.
from $529,990
Buildable plan: Continental, Sheldon Woods, Mundelein, IL 60060
4beds
2,873sqft
Single Family Residence
Built in 2025
-- sqft lot
$-- Zestimate®
$184/sqft
$-- HOA
Buildable plan
This is a floor plan you could choose to build within this community.
View move-in ready homesWhat's special
Generous loft spaceFlex roomOpen kitchenFormal dining room
Call: (815) 862-5358
- 255 |
- 6 |
Travel times
Facts & features
Interior
Bedrooms & bathrooms
- Bedrooms: 4
- Bathrooms: 3
- Full bathrooms: 2
- 1/2 bathrooms: 1
Interior area
- Total interior livable area: 2,873 sqft
Video & virtual tour
Property
Parking
- Total spaces: 2
- Parking features: Garage
- Garage spaces: 2
Features
- Levels: 2.0
- Stories: 2
Construction
Type & style
- Home type: SingleFamily
- Property subtype: Single Family Residence
Condition
- New Construction
- New construction: Yes
Details
- Builder name: Pulte Homes
Community & HOA
Community
- Subdivision: Sheldon Woods
Location
- Region: Mundelein
Financial & listing details
- Price per square foot: $184/sqft
- Date on market: 9/18/2025
About the community
Situated in the vibrant Village of Mundelein, Sheldon Woods offers new construction homes in a quality school district close to shopping and dining. Residents of our new homes will enjoy a location minutes from everyday conveniences and just 3.5 miles to downtown Mundelein. Two series of ranch and two-story homes boast the innovative features you desire with the space and layout you crave.
Source: Pulte

