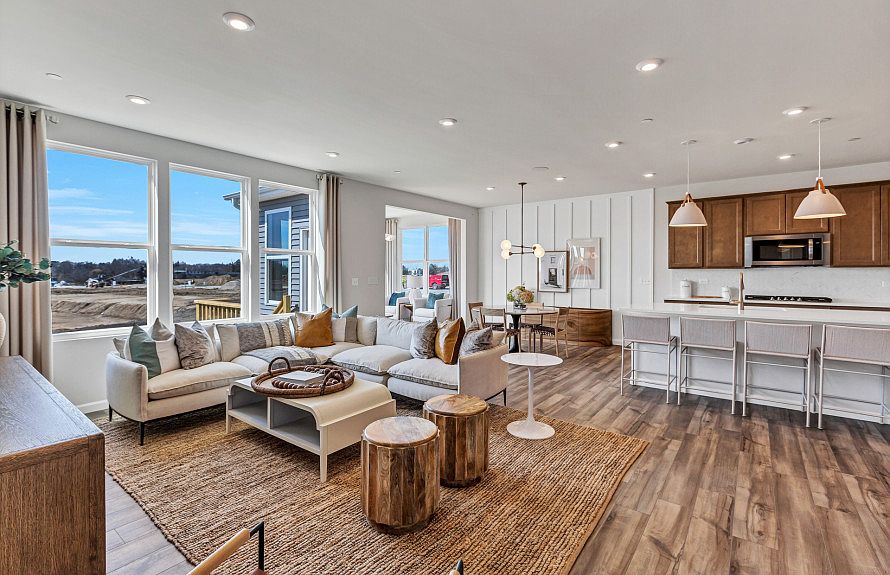Those who value flow and function spark to the open layout of single-story Abbeyville. A well-integrated kitchen, dining area, and gathering room - filled with natural light - support entertaining and everyday living. An adjacent flex room serves as an office or cozy den. The Owner's Suite with walk-in closet looks onto the backyard. A full guest suite resides at the front of the home.
from $464,990
Buildable plan: Abbeyville, Sheldon Woods, Mundelein, IL 60060
2beds
1,683sqft
Single Family Residence
Built in 2025
-- sqft lot
$-- Zestimate®
$276/sqft
$-- HOA
Buildable plan
This is a floor plan you could choose to build within this community.
View move-in ready homesWhat's special
Flex roomFilled with natural lightOpen layoutGathering roomWell-integrated kitchenDining areaFull guest suite
Call: (815) 862-5358
- 180 |
- 1 |
Travel times
Facts & features
Interior
Bedrooms & bathrooms
- Bedrooms: 2
- Bathrooms: 2
- Full bathrooms: 2
Interior area
- Total interior livable area: 1,683 sqft
Video & virtual tour
Property
Parking
- Total spaces: 2
- Parking features: Garage
- Garage spaces: 2
Features
- Levels: 1.0
- Stories: 1
Construction
Type & style
- Home type: SingleFamily
- Property subtype: Single Family Residence
Condition
- New Construction
- New construction: Yes
Details
- Builder name: Pulte Homes
Community & HOA
Community
- Subdivision: Sheldon Woods
Location
- Region: Mundelein
Financial & listing details
- Price per square foot: $276/sqft
- Date on market: 9/8/2025
About the community
Situated in the vibrant Village of Mundelein, Sheldon Woods offers new construction homes in a quality school district close to shopping and dining. Residents of our new homes will enjoy a location minutes from everyday conveniences and just 3.5 miles to downtown Mundelein. Two series of ranch and two-story homes boast the innovative features you desire with the space and layout you crave.
Source: Pulte

