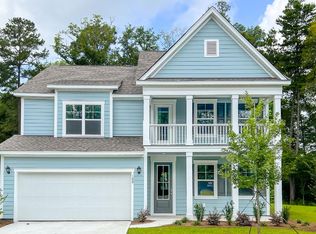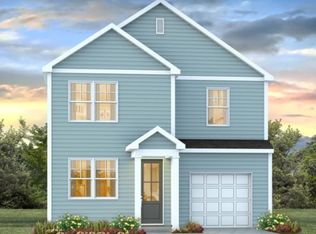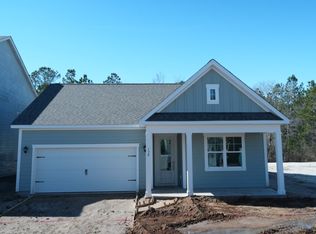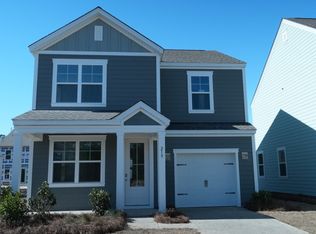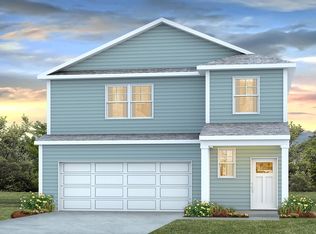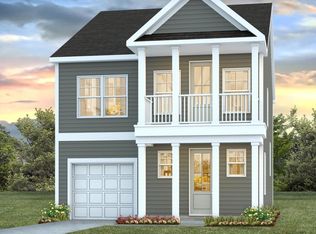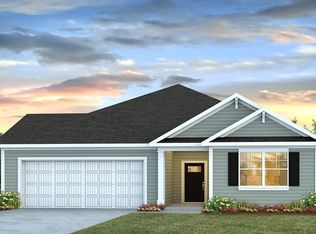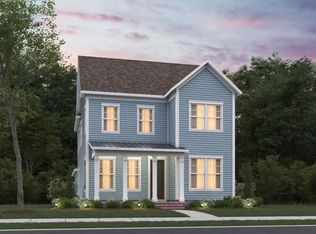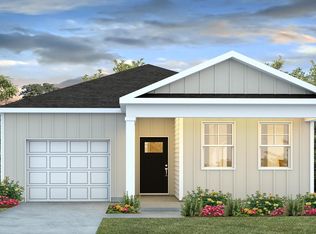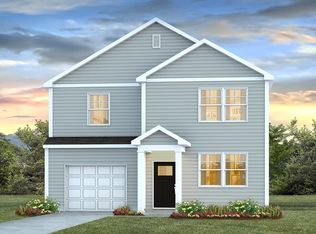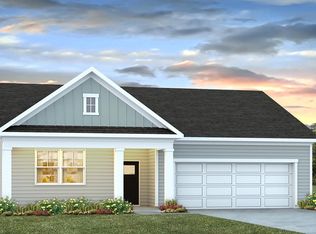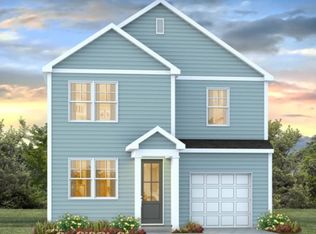Buildable plan: REYNOLDS, Sheep Island, Summerville, SC 29486
Buildable plan
This is a floor plan you could choose to build within this community.
View move-in ready homesWhat's special
- 90 |
- 2 |
Travel times
Schedule tour
Select your preferred tour type — either in-person or real-time video tour — then discuss available options with the builder representative you're connected with.
Facts & features
Interior
Bedrooms & bathrooms
- Bedrooms: 4
- Bathrooms: 4
- Full bathrooms: 3
- 1/2 bathrooms: 1
Interior area
- Total interior livable area: 2,034 sqft
Video & virtual tour
Property
Parking
- Total spaces: 1
- Parking features: Garage
- Garage spaces: 1
Features
- Levels: 2.0
- Stories: 2
Construction
Type & style
- Home type: SingleFamily
- Property subtype: Single Family Residence
Condition
- New Construction
- New construction: Yes
Details
- Builder name: D.R. Horton
Community & HOA
Community
- Subdivision: Sheep Island
Location
- Region: Summerville
Financial & listing details
- Price per square foot: $237/sqft
- Date on market: 1/5/2026
About the community
Source: DR Horton
11 homes in this community
Available homes
| Listing | Price | Bed / bath | Status |
|---|---|---|---|
| 221 Terrace View Dr | $419,900 | 4 bed / 3 bath | Available |
| 114 Midmills Ln | $429,900 | 4 bed / 3 bath | Available |
| 118 Broadstone Dr | $442,400 | 3 bed / 3 bath | Available |
| 128 Broadstone Dr | $442,400 | 3 bed / 3 bath | Available |
| 215 Terrace View Dr | $449,900 | 4 bed / 4 bath | Available |
| 212 Terrace View Dr | $455,900 | 4 bed / 4 bath | Available |
| 213 Terrace View Dr | $479,900 | 4 bed / 4 bath | Available |
| 211 Terrace View Dr | $489,900 | 4 bed / 3 bath | Available |
| 129 Lilac Grove Way | $494,900 | 4 bed / 4 bath | Available |
| 131 Lilac Grove Way | $499,900 | 4 bed / 3 bath | Available |
| 222 Terrace View Dr | $505,900 | 4 bed / 4 bath | Available |
Source: DR Horton
Contact builder

By pressing Contact builder, you agree that Zillow Group and other real estate professionals may call/text you about your inquiry, which may involve use of automated means and prerecorded/artificial voices and applies even if you are registered on a national or state Do Not Call list. You don't need to consent as a condition of buying any property, goods, or services. Message/data rates may apply. You also agree to our Terms of Use.
Learn how to advertise your homesEstimated market value
Not available
Estimated sales range
Not available
$2,608/mo
Price history
| Date | Event | Price |
|---|---|---|
| 7/22/2025 | Price change | $482,900+0.4%$237/sqft |
Source: | ||
| 5/3/2025 | Price change | $480,900+0.2%$236/sqft |
Source: | ||
| 2/6/2025 | Price change | $479,900-10%$236/sqft |
Source: | ||
| 12/17/2024 | Price change | $533,000+7.7%$262/sqft |
Source: | ||
| 11/30/2024 | Listed for sale | $495,000$243/sqft |
Source: | ||
Public tax history
Monthly payment
Neighborhood: 29486
Nearby schools
GreatSchools rating
- 8/10Nexton ElementaryGrades: PK-5Distance: 1.3 mi
- 6/10Cane Bay MiddleGrades: 5-8Distance: 4.5 mi
- 8/10Cane Bay High SchoolGrades: 9-12Distance: 4.3 mi
