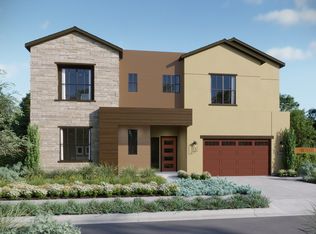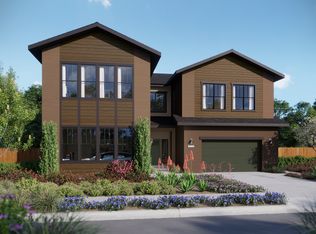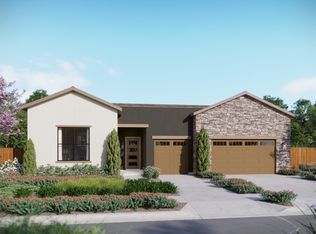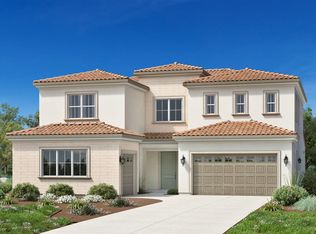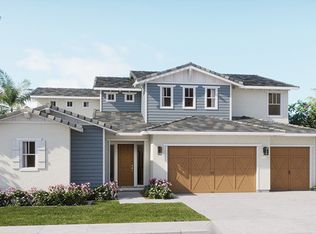Cedar is designed for families who want a premier home experience but also versatility in living spaces. The Kokage stair landing is the result of SHAWOOD framing technology that allows for expansive great room spaces and keeps you connected to nature. The prep kitchen make mealtimes effortless, while the luxe laundry room offers style, efficiency, and function with dual washer / dryer combos and plenty of storage and folding stations. With a spa-like bath with a walk-in closet island, this plan just keeps delivering what you need to feel happiest at home.
from $1,504,990
Buildable plan: Cedar, SHAWOOD at Folsom, Folsom, CA 95630
5beds
3,943sqft
Est.:
Single Family Residence
Built in 2026
-- sqft lot
$1,489,200 Zestimate®
$382/sqft
$-- HOA
Buildable plan
This is a floor plan you could choose to build within this community.
View move-in ready homesWhat's special
Prep kitchenSpa-like bathExpansive great room spacesWalk-in closet islandLuxe laundry room
- 324 |
- 3 |
Travel times
Schedule tour
Select your preferred tour type — either in-person or real-time video tour — then discuss available options with the builder representative you're connected with.
Facts & features
Interior
Bedrooms & bathrooms
- Bedrooms: 5
- Bathrooms: 6
- Full bathrooms: 5
- 1/2 bathrooms: 1
Interior area
- Total interior livable area: 3,943 sqft
Property
Parking
- Total spaces: 3
- Parking features: Attached
- Attached garage spaces: 3
Features
- Levels: 2.0
- Stories: 2
Construction
Type & style
- Home type: SingleFamily
- Property subtype: Single Family Residence
Condition
- New Construction
- New construction: Yes
Details
- Builder name: SHAWOOD Northern California
Community & HOA
Community
- Subdivision: SHAWOOD at Folsom
Location
- Region: Folsom
Financial & listing details
- Price per square foot: $382/sqft
- Date on market: 11/24/2025
About the community
Welcome to SHAWOOD at Folsom, where you can enjoy an elevated, modern lifestyle surrounded by the wild beauty of Northen California. Inspired by centuries-old Japanese architectural heritage and equipped with the latest technology and lifestyle design, each home features seamlessly integrated indoor-outdoor spaces, from oversized kitchens to extended covered patios, with a focus on how natural elements support your wellbeing. Our Zero Energy technology provides cost savings and power security during outages and summer heat, while our proprietary construction method includes earthquake-resistant framing and fire-resistant Bellburn ceramic wall panels, ensuring both unparalleled safety and sustainability.
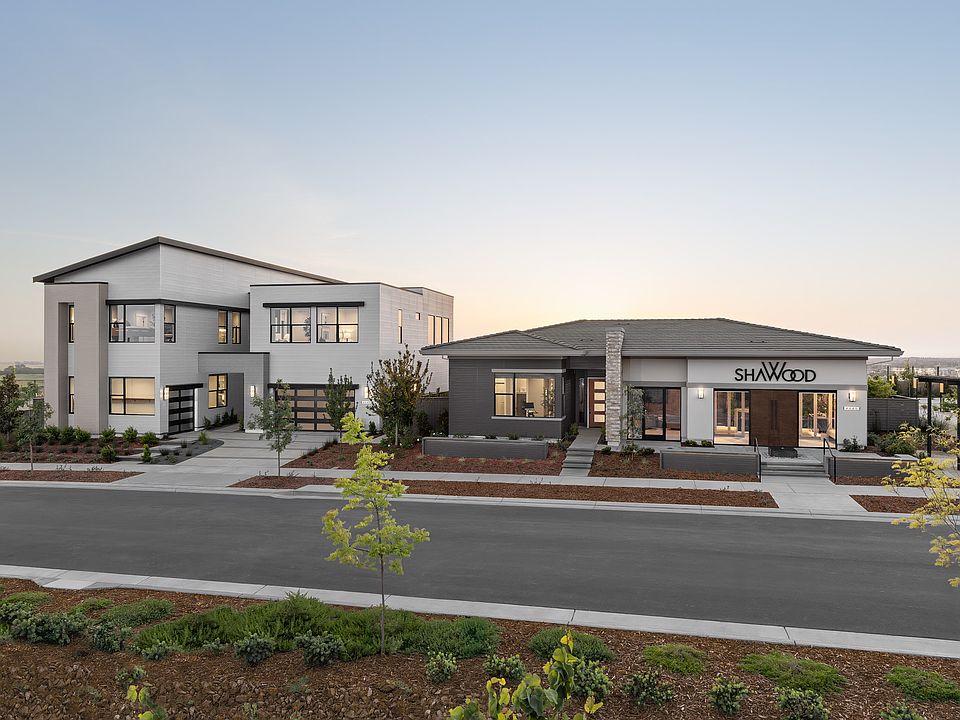
4641 Dehone Circle, Folsom, CA 95630
Source: SHAWOOD
Contact builder
Connect with the builder representative who can help you get answers to your questions.
By pressing Contact builder, you agree that Zillow Group and other real estate professionals may call/text you about your inquiry, which may involve use of automated means and prerecorded/artificial voices and applies even if you are registered on a national or state Do Not Call list. You don't need to consent as a condition of buying any property, goods, or services. Message/data rates may apply. You also agree to our Terms of Use.
Learn how to advertise your homesEstimated market value
$1,489,200
$1.41M - $1.56M
$5,171/mo
Price history
| Date | Event | Price |
|---|---|---|
| 12/29/2025 | Price change | $1,504,990+1.3%$382/sqft |
Source: SHAWOOD Report a problem | ||
| 9/20/2025 | Price change | $1,484,990+1.7%$377/sqft |
Source: SHAWOOD Report a problem | ||
| 7/22/2025 | Listed for sale | $1,459,990$370/sqft |
Source: SHAWOOD Report a problem | ||
Public tax history
Tax history is unavailable.
Monthly payment
Neighborhood: 95630
Nearby schools
GreatSchools rating
- 8/10Russell Ranch Elementary SchoolGrades: K-5Distance: 0.9 mi
- 8/10Folsom Middle SchoolGrades: 6-8Distance: 3.3 mi
- 10/10Folsom High SchoolGrades: 9-12Distance: 3 mi
