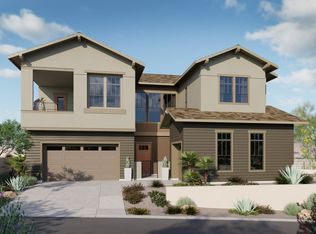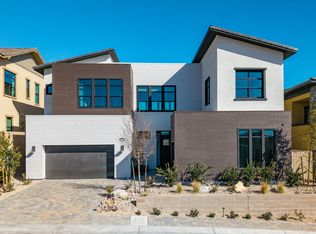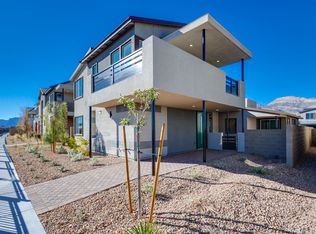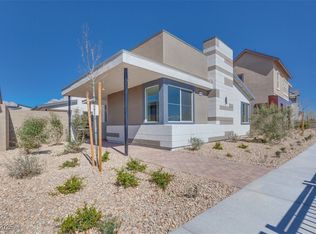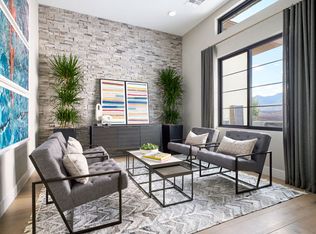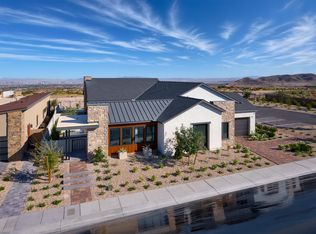Buildable plan: Pinyon, SHAWOOD at Arcadia, Las Vegas, NV 89135
Buildable plan
This is a floor plan you could choose to build within this community.
View move-in ready homesWhat's special
- 135 |
- 2 |
Travel times
Schedule tour
Select your preferred tour type — either in-person or real-time video tour — then discuss available options with the builder representative you're connected with.
Facts & features
Interior
Bedrooms & bathrooms
- Bedrooms: 4
- Bathrooms: 6
- Full bathrooms: 4
- 1/2 bathrooms: 2
Interior area
- Total interior livable area: 3,399 sqft
Property
Parking
- Total spaces: 3
- Parking features: Attached
- Attached garage spaces: 3
Features
- Levels: 2.0
- Stories: 2
Construction
Type & style
- Home type: SingleFamily
- Property subtype: Single Family Residence
Condition
- New Construction
- New construction: Yes
Details
- Builder name: SHAWOOD Nevada
Community & HOA
Community
- Subdivision: SHAWOOD at Arcadia
Location
- Region: Las Vegas
Financial & listing details
- Price per square foot: $493/sqft
- Date on market: 1/27/2026
About the community
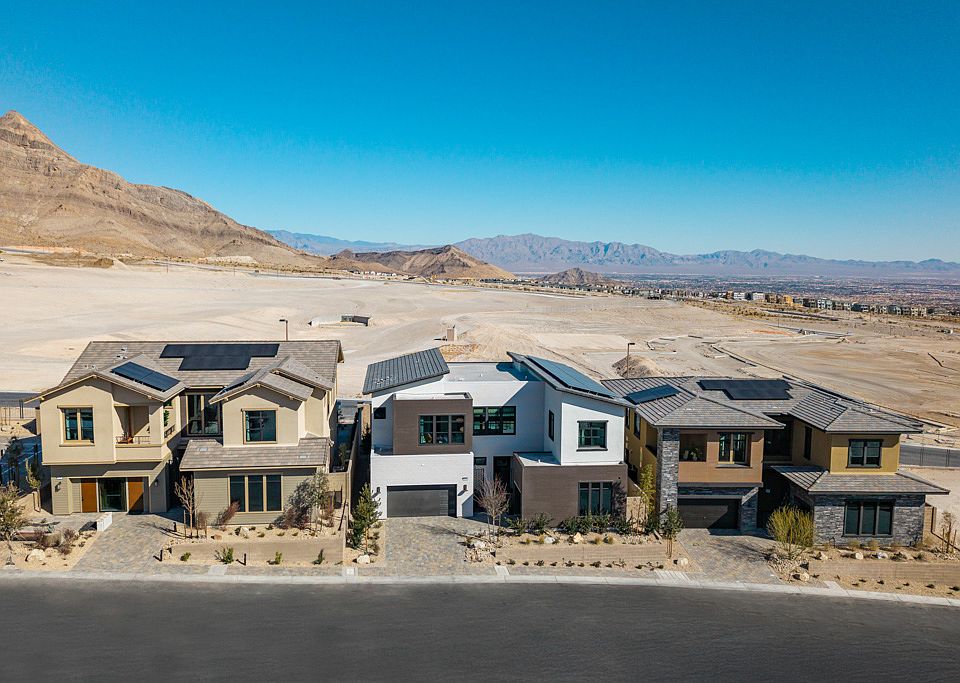
Source: SHAWOOD
Contact builder
By pressing Contact builder, you agree that Zillow Group and other real estate professionals may call/text you about your inquiry, which may involve use of automated means and prerecorded/artificial voices and applies even if you are registered on a national or state Do Not Call list. You don't need to consent as a condition of buying any property, goods, or services. Message/data rates may apply. You also agree to our Terms of Use.
Learn how to advertise your homesEstimated market value
Not available
Estimated sales range
Not available
$6,601/mo
Price history
| Date | Event | Price |
|---|---|---|
| 11/26/2025 | Price change | $1,674,990+1.5%$493/sqft |
Source: SHAWOOD Report a problem | ||
| 7/22/2025 | Listed for sale | $1,649,990$485/sqft |
Source: SHAWOOD Report a problem | ||
Public tax history
Monthly payment
Neighborhood: Summerlin North
Nearby schools
GreatSchools rating
- 8/10Linda Rankin Givens Elementary SchoolGrades: PK-5Distance: 2 mi
- 6/10Ernest Becker Middle SchoolGrades: 6-8Distance: 3.7 mi
- 8/10Palo Verde High SchoolGrades: 9-12Distance: 2.2 mi
