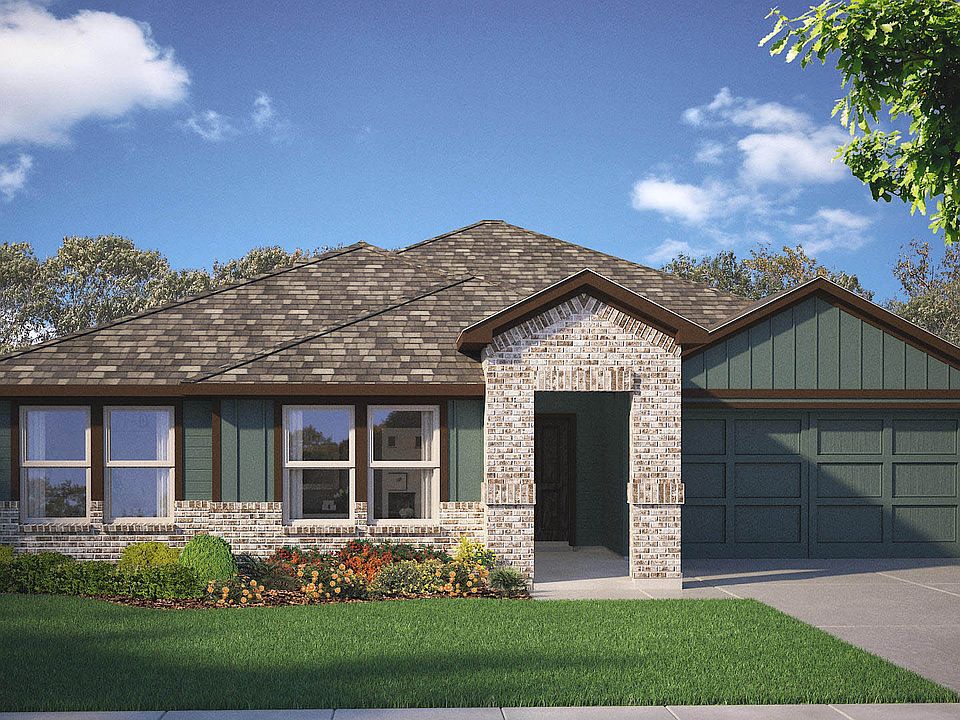The Kilgore plan is a single story home offering 1,734 sq. ft. of living space spread across 4 bedrooms and 2 bathrooms. The long foyer leads to a grand open-concept living room, kitchen, and dining area. The kitchen offers granite or quartz countertops, stainless steel appliances, electric cooking range, a walk-in corner pantry, ceramic tile backsplash and a large kitchen island. The living room is spacious and provides plenty of natural light. Enjoy the covered patio & backyard located off the cozy dining nook, complete with full yard professional sod, irrigation and landscaping.
A short hallway off the living room opens to the private main bedroom suite and features a huge walk-in closet, separate water closet and a large walk-in shower with seat. Three secondary bedrooms - all with walk-in closets - and the secondary bathroom are located at the front of the home. Additional features include ceramic tile flooring at entry, halls (per plan) family room, and wet areas, plush carpet in the living room and all bedrooms. The Kilgore includes our HOME IS CONNECTED base package. Using one central hub that talks to all the devices in your home, you can control the lights, thermostat and locks, all from your cellular device.
Photos shown here may not depict the specified home and features and are included for illustration purposes only. Elevations, exterior/ interior colors, options, available upgrades, and standard features will vary in each community and may change wit
New construction
from $370,990
Buildable plan: Kilgore, Shannon Creek, Burleson, TX 76028
4beds
1,730sqft
Single Family Residence
Built in 2025
-- sqft lot
$-- Zestimate®
$214/sqft
$-- HOA
Buildable plan
This is a floor plan you could choose to build within this community.
View move-in ready homesWhat's special
Plush carpetStainless steel appliancesGranite or quartz countertopsCovered patioWalk-in closetLarge kitchen islandCeramic tile flooring
- 30 |
- 0 |
Travel times
Schedule tour
Select your preferred tour type — either in-person or real-time video tour — then discuss available options with the builder representative you're connected with.
Select a date
Facts & features
Interior
Bedrooms & bathrooms
- Bedrooms: 4
- Bathrooms: 2
- Full bathrooms: 2
Interior area
- Total interior livable area: 1,730 sqft
Video & virtual tour
Property
Parking
- Total spaces: 2
- Parking features: Garage
- Garage spaces: 2
Features
- Levels: 1.0
- Stories: 1
Construction
Type & style
- Home type: SingleFamily
- Property subtype: Single Family Residence
Condition
- New Construction
- New construction: Yes
Details
- Builder name: D.R. Horton
Community & HOA
Community
- Subdivision: Shannon Creek
Location
- Region: Burleson
Financial & listing details
- Price per square foot: $214/sqft
- Date on market: 4/22/2025
About the community
Shannon Creek offers a serene escape in Johnson County, Texas. Nestled within Burleson ISD, this exclusive community boasts oversized lots and a limited selection of three thoughtfully designed floorplans, ensuring a unique and private living experience. With a tax rate of 2.29% and a low HOA fee of $300 annually, residents can enjoy the peace of mind that comes with a well-maintained community.
Immerse yourself in the natural beauty of the surrounding area. Explore the nearby Wakefield Heights Park, Chisenhall Hike and Bike Trail, Bailey Lake Park, Prairie Timber Park, and Lost Oak Winery. As an electric community, Shannon Creek promotes sustainability and tranquility. Conveniently located off Highway 174, residents have easy access to urban amenities while enjoying the serenity of suburban living. With the nearest airport less than 40 miles away, travel and exploration are effortless.
Source: DR Horton

