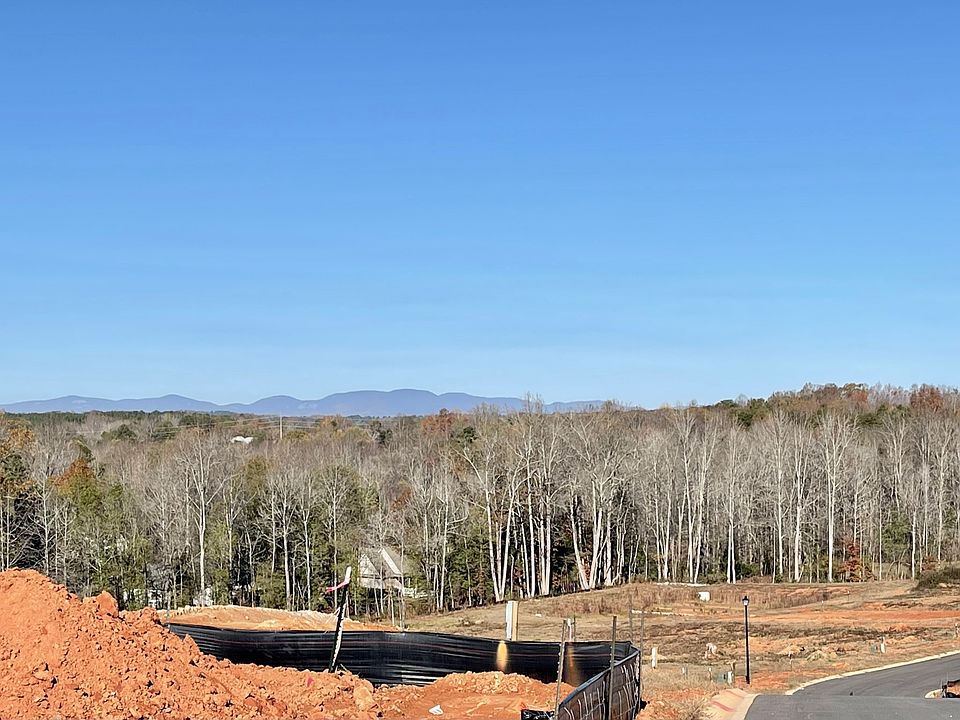This floorplan is notable by the central kitchen and large living space separated by a large peninsula countertop. The dining room sits at the front of the home. The primary suite and garage make up one side of the home. On the opposite side of the public living area is a hallway that houses entries for bedroom 2, 3, and a public bathroom.
New construction
from $277,500
Buildable plan: Jackson, Shands Park, Wellford, SC 29385
3beds
1,558sqft
Single Family Residence
Built in 2025
-- sqft lot
$-- Zestimate®
$178/sqft
$-- HOA
Buildable plan
This is a floor plan you could choose to build within this community.
View move-in ready homesWhat's special
Central kitchenLarge living spacePublic bathroomLarge peninsula countertopDining roomPrimary suite
- 149 |
- 12 |
Travel times
Schedule tour
Select a date
Facts & features
Interior
Bedrooms & bathrooms
- Bedrooms: 3
- Bathrooms: 2
- Full bathrooms: 2
Interior area
- Total interior livable area: 1,558 sqft
Video & virtual tour
Property
Parking
- Total spaces: 2
- Parking features: Garage
- Garage spaces: 2
Features
- Levels: 2.0
- Stories: 2
Construction
Type & style
- Home type: SingleFamily
- Property subtype: Single Family Residence
Condition
- New Construction
- New construction: Yes
Details
- Builder name: Enchanted Homes
Community & HOA
Community
- Subdivision: Shands Park
Location
- Region: Wellford
Financial & listing details
- Price per square foot: $178/sqft
- Date on market: 4/5/2025
About the community
This new subdivision in Wellford, SC that offers beautiful mountain views. It just opened in November 2022.
Source: Enchanted Homes

