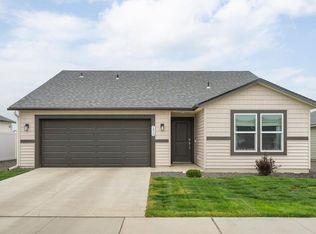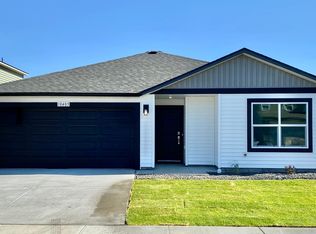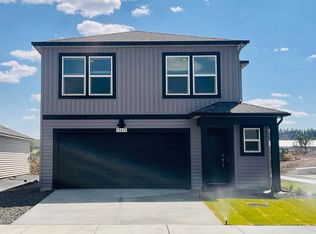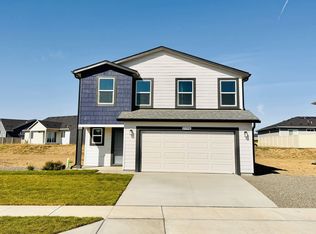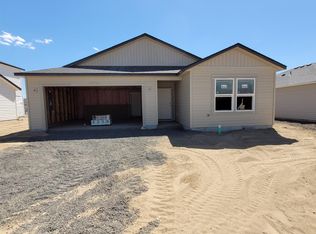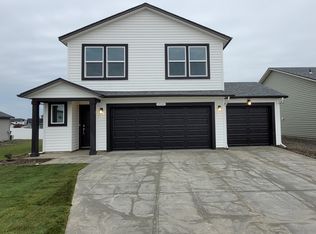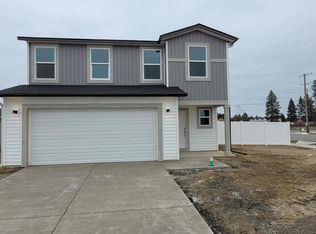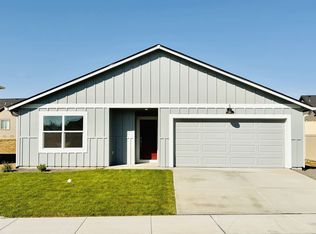Buildable plan: CALI, Shamrock Glen, Deer Park, WA 99006
Buildable plan
This is a floor plan you could choose to build within this community.
View move-in ready homesWhat's special
- 59 |
- 0 |
Travel times
Schedule tour
Select your preferred tour type — either in-person or real-time video tour — then discuss available options with the builder representative you're connected with.
Facts & features
Interior
Bedrooms & bathrooms
- Bedrooms: 4
- Bathrooms: 2
- Full bathrooms: 2
Interior area
- Total interior livable area: 1,797 sqft
Property
Parking
- Total spaces: 2
- Parking features: Garage
- Garage spaces: 2
Features
- Levels: 1.0
- Stories: 1
Construction
Type & style
- Home type: SingleFamily
- Property subtype: Single Family Residence
Condition
- New Construction
- New construction: Yes
Details
- Builder name: D.R. Horton
Community & HOA
Community
- Subdivision: Shamrock Glen
Location
- Region: Deer Park
Financial & listing details
- Price per square foot: $237/sqft
- Date on market: 12/9/2025
About the community

Source: DR Horton
7 homes in this community
Available homes
| Listing | Price | Bed / bath | Status |
|---|---|---|---|
| 1602 E A St | $364,995 | 3 bed / 2 bath | Available |
| 1610 E A St | $384,995 | 3 bed / 2 bath | Available |
| 1625 E A St | $414,995 | 4 bed / 3 bath | Available |
| 1609 E A St | $419,995 | 4 bed / 2 bath | Available |
| 1821 E A St | $419,995 | 5 bed / 3 bath | Available |
| 1643 E A St | $440,895 | 5 bed / 3 bath | Available |
| 1635 E A St | $364,995 | 3 bed / 2 bath | Pending |
Source: DR Horton
Contact builder

By pressing Contact builder, you agree that Zillow Group and other real estate professionals may call/text you about your inquiry, which may involve use of automated means and prerecorded/artificial voices and applies even if you are registered on a national or state Do Not Call list. You don't need to consent as a condition of buying any property, goods, or services. Message/data rates may apply. You also agree to our Terms of Use.
Learn how to advertise your homesEstimated market value
$425,000
$404,000 - $446,000
$2,861/mo
Price history
| Date | Event | Price |
|---|---|---|
| 10/24/2025 | Price change | $424,995+1.2%$237/sqft |
Source: | ||
| 6/5/2025 | Listed for sale | $419,995$234/sqft |
Source: | ||
Public tax history
Monthly payment
Neighborhood: 99006
Nearby schools
GreatSchools rating
- NADeer Park Elementary SchoolGrades: K-2Distance: 0.3 mi
- 8/10Deer Park Middle SchoolGrades: 6-8Distance: 0.9 mi
- 8/10Deer Park High SchoolGrades: 9-12Distance: 0.7 mi
