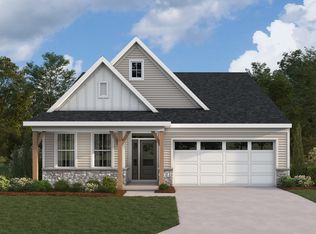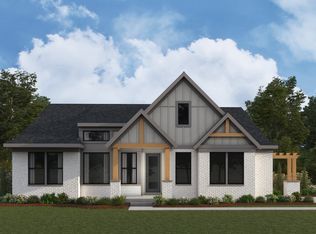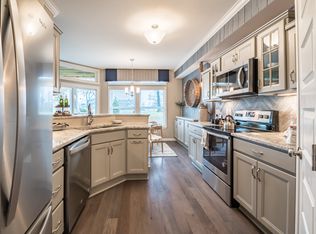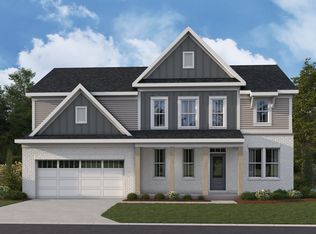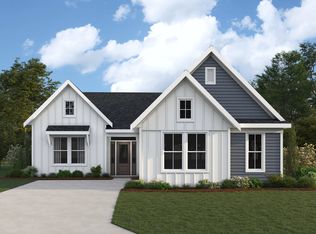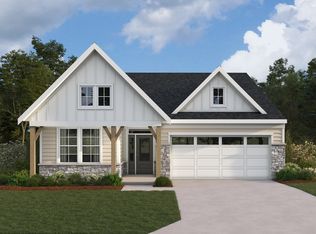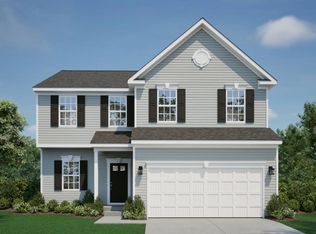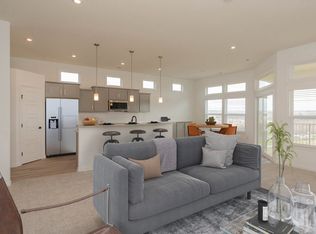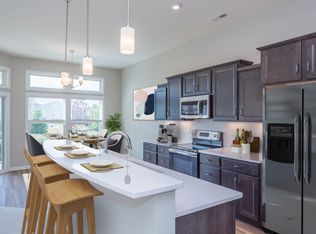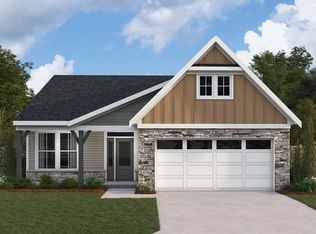Buildable plan: Morgan, Shaker Run, Lebanon, OH 45036
Buildable plan
This is a floor plan you could choose to build within this community.
View move-in ready homesWhat's special
- 32 |
- 0 |
Travel times
Schedule tour
Select your preferred tour type — either in-person or real-time video tour — then discuss available options with the builder representative you're connected with.
Facts & features
Interior
Bedrooms & bathrooms
- Bedrooms: 2
- Bathrooms: 2
- Full bathrooms: 2
Interior area
- Total interior livable area: 1,810 sqft
Property
Features
- Levels: 1.0
- Stories: 1
Construction
Type & style
- Home type: SingleFamily
- Property subtype: Single Family Residence
Condition
- New Construction
- New construction: Yes
Details
- Builder name: Fischer Homes
Community & HOA
Community
- Subdivision: Shaker Run
Location
- Region: Lebanon
Financial & listing details
- Price per square foot: $240/sqft
- Date on market: 12/10/2025
About the community
New Beginnings Start at Home
- Discover how you can save and make your dream home a reality this year!Source: Fischer Homes
9 homes in this community
Available homes
| Listing | Price | Bed / bath | Status |
|---|---|---|---|
| 473 Bethpage Way #8-303 | $299,900 | 2 bed / 2 bath | Available |
| 411 Brandon Dunes Ct | $384,900 | 2 bed / 2 bath | Available |
| 423 Brandon Dunes Ct | $392,900 | 2 bed / 2 bath | Available |
| 407 Brandon Dunes Ct | $426,900 | 2 bed / 2 bath | Available |
| 427 Brandon Dunes | $431,900 | 2 bed / 2 bath | Available |
| 833 Mulligan Pl | $455,900 | 2 bed / 2 bath | Available |
| 419 Brandon Dunes Ct | $488,900 | 3 bed / 2 bath | Available |
| 415 Brandon Dunes Ct | $498,900 | 3 bed / 2 bath | Available |
| 805 Mulligan Pl | $499,900 | 2 bed / 2 bath | Available |
Source: Fischer Homes
Contact builder

By pressing Contact builder, you agree that Zillow Group and other real estate professionals may call/text you about your inquiry, which may involve use of automated means and prerecorded/artificial voices and applies even if you are registered on a national or state Do Not Call list. You don't need to consent as a condition of buying any property, goods, or services. Message/data rates may apply. You also agree to our Terms of Use.
Learn how to advertise your homesEstimated market value
Not available
Estimated sales range
Not available
$3,249/mo
Price history
| Date | Event | Price |
|---|---|---|
| 11/4/2025 | Price change | $433,900+0.7%$240/sqft |
Source: | ||
| 11/1/2024 | Price change | $430,900+1.4%$238/sqft |
Source: | ||
| 3/27/2024 | Listed for sale | $424,900$235/sqft |
Source: | ||
Public tax history
New Beginnings Start at Home
- Discover how you can save and make your dream home a reality this year!Source: Fischer HomesMonthly payment
Neighborhood: 45036
Nearby schools
GreatSchools rating
- NABowman Primary SchoolGrades: PK-2Distance: 3.8 mi
- 5/10Lebanon Junior High SchoolGrades: 7-8Distance: 4.9 mi
- 8/10Lebanon High SchoolGrades: 8-12Distance: 6.2 mi
Schools provided by the builder
- District: Lebanon City School District
Source: Fischer Homes. This data may not be complete. We recommend contacting the local school district to confirm school assignments for this home.
