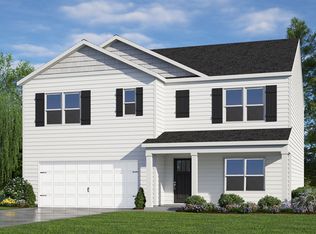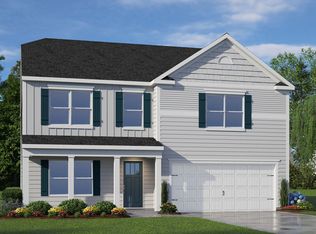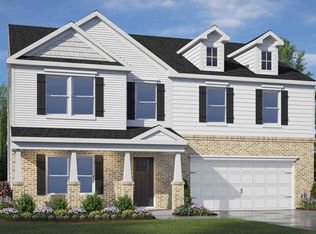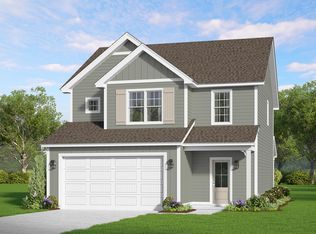Buildable plan: GALEN, Shahbain Reserve, Raeford, NC 28376
Buildable plan
This is a floor plan you could choose to build within this community.
View move-in ready homesWhat's special
- 31 |
- 4 |
Travel times
Schedule tour
Select your preferred tour type — either in-person or real-time video tour — then discuss available options with the builder representative you're connected with.
Facts & features
Interior
Bedrooms & bathrooms
- Bedrooms: 3
- Bathrooms: 3
- Full bathrooms: 2
- 1/2 bathrooms: 1
Interior area
- Total interior livable area: 2,340 sqft
Property
Parking
- Total spaces: 2
- Parking features: Garage
- Garage spaces: 2
Features
- Levels: 2.0
- Stories: 2
Construction
Type & style
- Home type: SingleFamily
- Property subtype: Single Family Residence
Condition
- New Construction
- New construction: Yes
Details
- Builder name: D.R. Horton
Community & HOA
Community
- Subdivision: Shahbain Reserve
Location
- Region: Raeford
Financial & listing details
- Price per square foot: $147/sqft
- Date on market: 11/13/2025
About the community
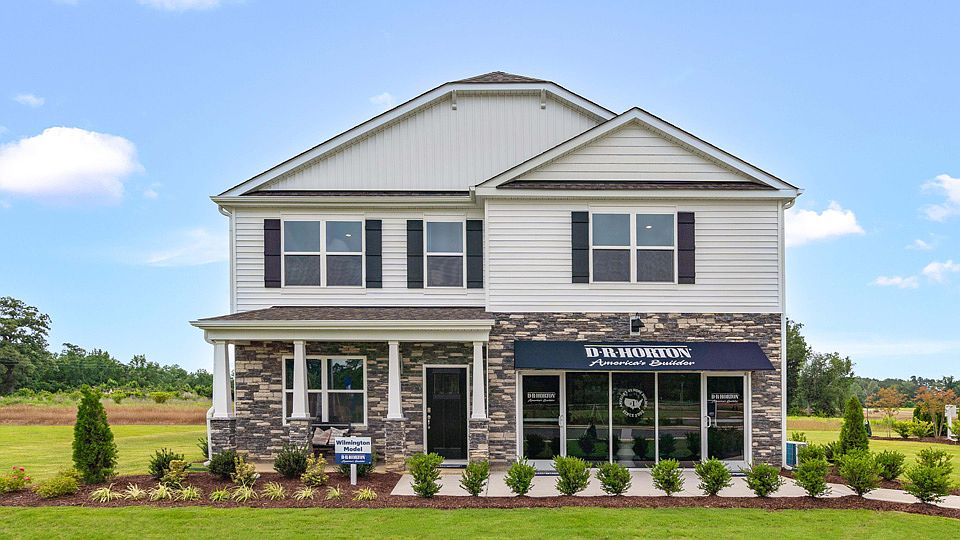
Source: DR Horton
6 homes in this community
Available homes
| Listing | Price | Bed / bath | Status |
|---|---|---|---|
| 360 Hartfield Ave | $352,240 | 3 bed / 3 bath | Available |
| 310 Hartfield Ave | $361,690 | 4 bed / 3 bath | Available |
| 348 Hartfield Ave | $366,240 | 5 bed / 3 bath | Available |
| 361 Hartfield Ave | $372,240 | 4 bed / 3 bath | Available |
| 337 Hartfield Ave | $377,990 | 5 bed / 3 bath | Available |
| 325 Hartfield Avenue | $357,940 | 5 bed / 3 bath | Pending |
Source: DR Horton
Contact builder

By pressing Contact builder, you agree that Zillow Group and other real estate professionals may call/text you about your inquiry, which may involve use of automated means and prerecorded/artificial voices and applies even if you are registered on a national or state Do Not Call list. You don't need to consent as a condition of buying any property, goods, or services. Message/data rates may apply. You also agree to our Terms of Use.
Learn how to advertise your homesEstimated market value
Not available
Estimated sales range
Not available
$2,248/mo
Price history
| Date | Event | Price |
|---|---|---|
| 12/19/2025 | Price change | $343,990-1.4%$147/sqft |
Source: | ||
| 9/16/2025 | Price change | $348,990-2.8%$149/sqft |
Source: | ||
| 6/3/2025 | Price change | $358,990+0.6%$153/sqft |
Source: | ||
| 4/15/2025 | Price change | $356,990+0.8%$153/sqft |
Source: | ||
| 2/1/2025 | Listed for sale | $353,990$151/sqft |
Source: | ||
Public tax history
Monthly payment
Neighborhood: 28376
Nearby schools
GreatSchools rating
- 4/10Rockfish Hoke ElementaryGrades: PK-5Distance: 0.2 mi
- 7/10Sandy Grove Middle SchoolGrades: 6-8Distance: 3.4 mi
- 10/10Sandhoke Early College High SchoolGrades: 9-12Distance: 6.9 mi
